834 Evergreen DRIVE, Brownsville, WI 53006
Local realty services provided by:ERA MyPro Realty
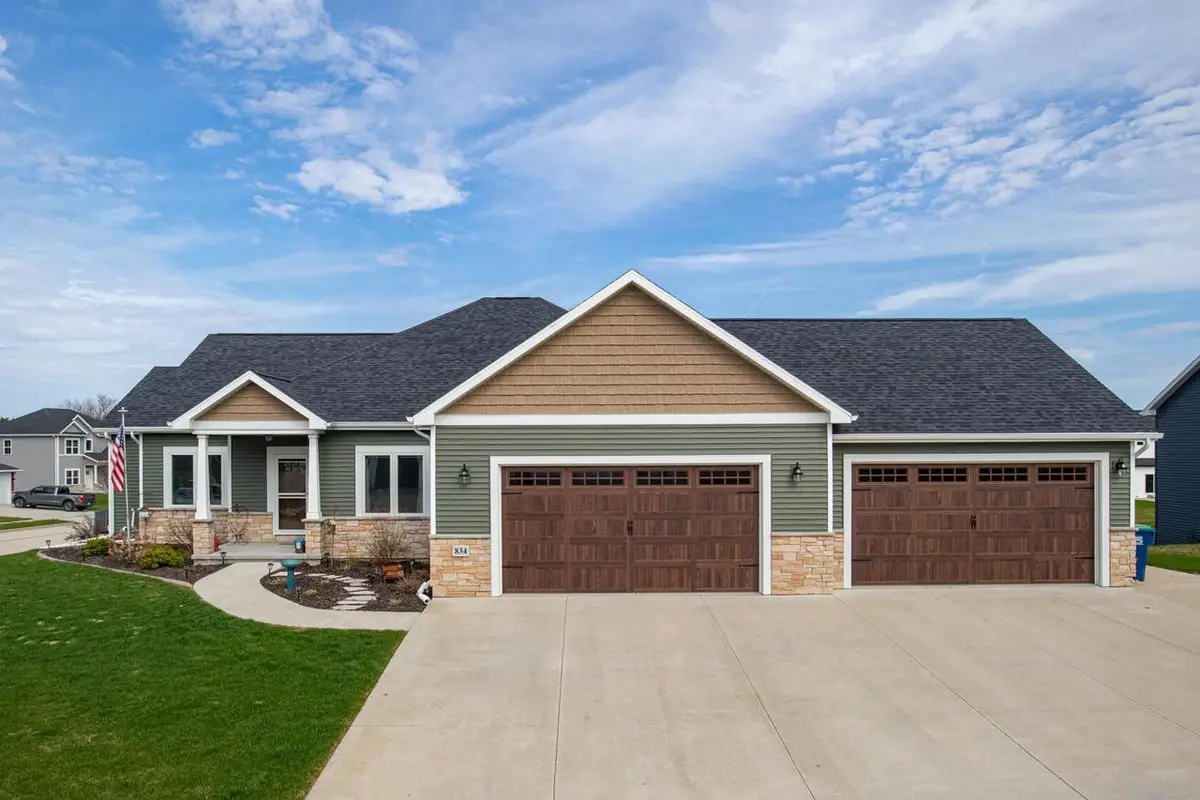
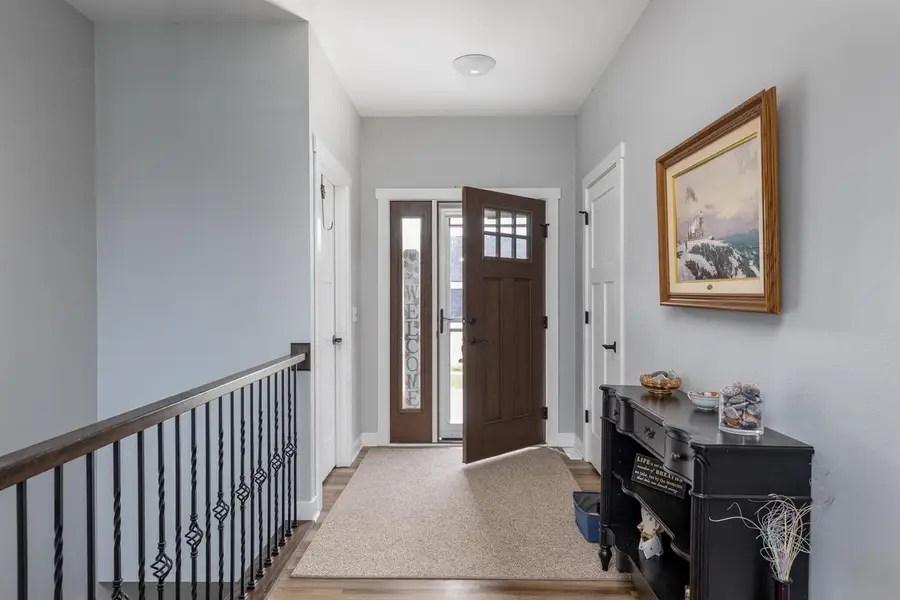
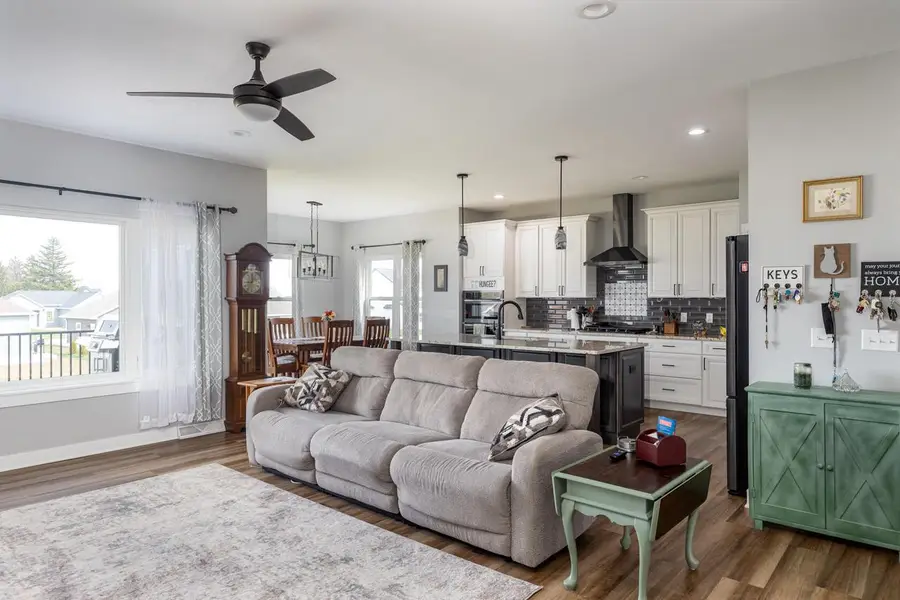
Listed by:chris slinker
Office:berkshire hathaway homeservices metro realty
MLS#:1916301
Source:Metro MLS
834 Evergreen DRIVE,Brownsville, WI 53006
$639,900
- 5 Beds
- 4 Baths
- 3,365 sq. ft.
- Single family
- Active
Upcoming open houses
- Sun, Aug 1711:00 am - 01:00 pm
Price summary
- Price:$639,900
- Price per sq. ft.:$190.16
About this home
Wonderfully appointed custom-built walkout Ranch will certainly impress the most discerning Buyer. With open spaces and volume ceilings, this light-drenched home is sure to please. Find the private den/office immediately located off the Foyer. The top-notch Kitchen and its Center Island makes entertaining a breeze both inside and out. From the deck adjacent the Dining Area to the sizeable patio below, outdoor activities are abundant. The split-bedroom design with walk-in closets in all bedrooms is impressive. The Lower-Level is capable of being a separate living quarters should the need arise. Don't forget the 4-car finished garage with access to the basement and its 9-foot ceilings. Plenty of storage remains too.
Contact an agent
Home facts
- Year built:2021
- Listing Id #:1916301
- Added:105 day(s) ago
- Updated:August 16, 2025 at 04:58 AM
Rooms and interior
- Bedrooms:5
- Total bathrooms:4
- Full bathrooms:3
- Living area:3,365 sq. ft.
Heating and cooling
- Cooling:Central Air, Forced Air
- Heating:Forced Air, Natural Gas
Structure and exterior
- Year built:2021
- Building area:3,365 sq. ft.
- Lot area:0.43 Acres
Schools
- High school:Lomira
- Middle school:Lomira
- Elementary school:Lomira
Utilities
- Water:Municipal Water
- Sewer:Municipal Sewer
Finances and disclosures
- Price:$639,900
- Price per sq. ft.:$190.16
- Tax amount:$6,734 (2024)
New listings near 834 Evergreen DRIVE
- New
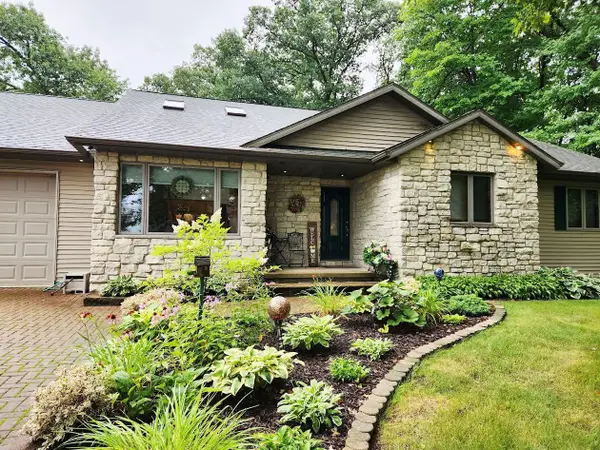 $449,900Active3 beds 2 baths1,855 sq. ft.
$449,900Active3 beds 2 baths1,855 sq. ft.N11852 LETTAU DRIVE, Brownsville, WI 53006
MLS# 50313362Listed by: PREFERRED PROPERTIES OF FDL, INC. 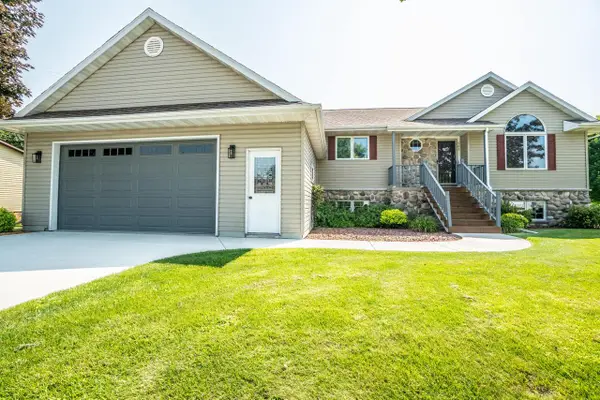 $399,000Pending3 beds 2 baths2,400 sq. ft.
$399,000Pending3 beds 2 baths2,400 sq. ft.508 Prospect AVENUE, Brownsville, WI 53006
MLS# 1930100Listed by: EMMER REAL ESTATE GROUP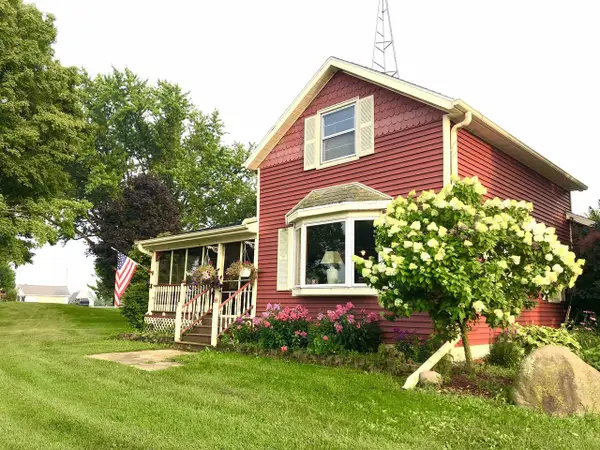 $284,900Pending3 beds 1 baths1,253 sq. ft.
$284,900Pending3 beds 1 baths1,253 sq. ft.W7316 COUNTY ROAD F, Brownsville, WI 53006
MLS# 50312566Listed by: ACTION REAL ESTATE, LLC $399,000Pending5 beds 2 baths3,603 sq. ft.
$399,000Pending5 beds 2 baths3,603 sq. ft.414 CLARK STREET, Brownsville, WI 53006
MLS# 50309889Listed by: RE/MAX HERITAGE
