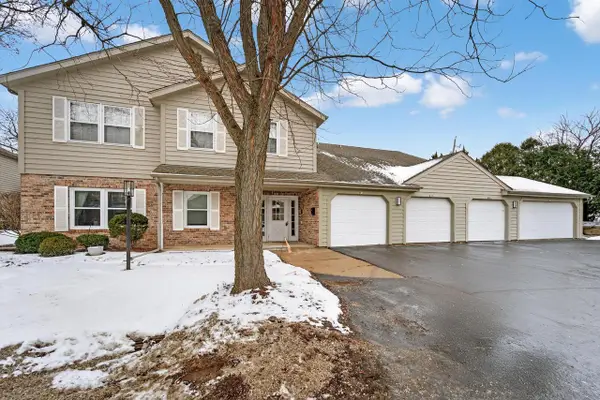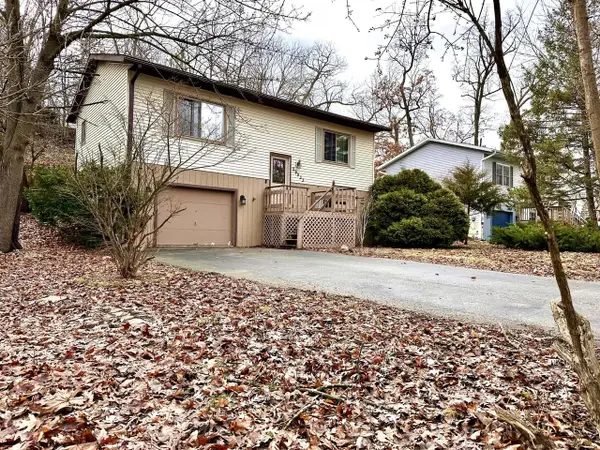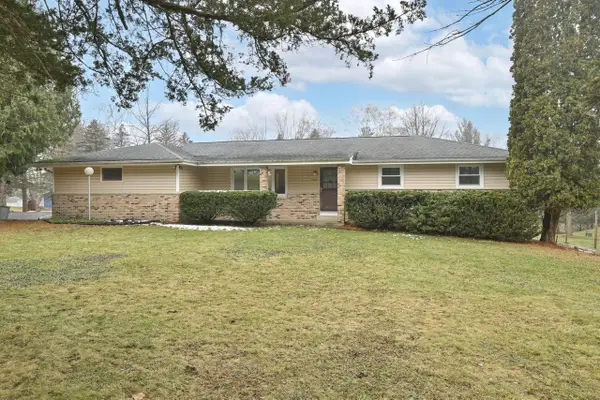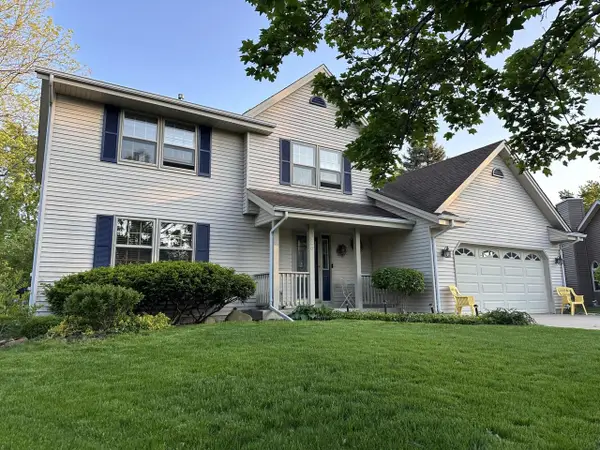2578 Back ROAD, Burlington, WI 53105
Local realty services provided by:ERA MyPro Realty
Listed by: lake geneva area realty team*
Office: lake geneva area realty, inc.
MLS#:1913526
Source:Metro MLS
2578 Back ROAD,Burlington, WI 53105
$1,395,000
- 4 Beds
- 5 Baths
- 4,569 sq. ft.
- Single family
- Active
Price summary
- Price:$1,395,000
- Price per sq. ft.:$305.32
About this home
Custom home on 5+ acres, builder's personal residence built to the highest standards. ICF (insulated concrete forms) construction provides for unparalleled strength & efficiency. Open concept floor-plan with 10' coffered ceilings. Expansive chef's kitchen: pantry, 3 ovens, 2 dishwashers & double islands. Large 4-season rm, front covered porch & huge maintenance free rear deck all with elevated views of the surrounding countryside. Two main lvl en-suite bedrooms + home office/5th bedroom with crown molding. Full walkout lower level with radiant heated floors. Features 2 additional bedrooms, den, second office, second laundry and additional garage space. 1,400 sq ft attached garage with radiant heated floors. Paved circular driveway. Whole home generator. Just minutes from Lake Geneva.
Contact an agent
Home facts
- Year built:2023
- Listing ID #:1913526
- Added:279 day(s) ago
- Updated:January 11, 2026 at 11:33 AM
Rooms and interior
- Bedrooms:4
- Total bathrooms:5
- Full bathrooms:3
- Living area:4,569 sq. ft.
Heating and cooling
- Cooling:Central Air, Forced Air
- Heating:Forced Air, IN-Floor Heat, LP Gas, Radiant
Structure and exterior
- Year built:2023
- Building area:4,569 sq. ft.
- Lot area:5.51 Acres
Schools
- High school:Badger
- Middle school:Lake Geneva
Utilities
- Water:Well
- Sewer:Private Septic System
Finances and disclosures
- Price:$1,395,000
- Price per sq. ft.:$305.32
- Tax amount:$8,032 (2024)
New listings near 2578 Back ROAD
 $119,000Active0.27 Acres
$119,000Active0.27 Acres362 DALE DRIVE #Lot22, Burlington, WI 53105
MLS# 1947449Listed by: RE/MAX PREMIER PROPERTIES $229,900Active2 beds 2 baths1,620 sq. ft.
$229,900Active2 beds 2 baths1,620 sq. ft.948 Dorothy COURT, Burlington, WI 53105
MLS# 1947311Listed by: BEAR REALTY OF BURLINGTON $379,000Active3 beds 2 baths1,276 sq. ft.
$379,000Active3 beds 2 baths1,276 sq. ft.519 Dunford DRIVE, Burlington, WI 53105
MLS# 1947248Listed by: COLDWELL BANKER REALTY- New
 $112,500Active0.35 Acres
$112,500Active0.35 AcresLt37 HANSON COURT, Burlington, WI 53105
MLS# 1947172Listed by: RE/MAX PREMIER PROPERTIES - New
 $294,900Active3 beds 2 baths1,254 sq. ft.
$294,900Active3 beds 2 baths1,254 sq. ft.29933 Greenleaf DRIVE, Burlington, WI 53105
MLS# 1946942Listed by: REAL BROKER LLC  $325,000Pending3 beds 2 baths1,380 sq. ft.
$325,000Pending3 beds 2 baths1,380 sq. ft.N5907 Aspen DRIVE, Burlington, WI 53105
MLS# 1946815Listed by: SHOREWEST REALTORS, INC. $448,000Active3 beds 3 baths1,838 sq. ft.
$448,000Active3 beds 3 baths1,838 sq. ft.880 Uhen COURT, Burlington, WI 53105
MLS# 1946683Listed by: QUORUM ENTERPRISES, INC. $149,900Active2 beds 1 baths1,100 sq. ft.
$149,900Active2 beds 1 baths1,100 sq. ft.256 Robert STREET, Burlington, WI 53105
MLS# 1946570Listed by: GATES & GABLES REALTY $350,000Pending3 beds 2 baths1,332 sq. ft.
$350,000Pending3 beds 2 baths1,332 sq. ft.38811 91st STREET, Burlington, WI 53105
MLS# 1946548Listed by: SHOREWEST REALTORS, INC. $399,900Pending5 beds 2 baths2,600 sq. ft.
$399,900Pending5 beds 2 baths2,600 sq. ft.35500 Washington AVENUE, Burlington, WI 53105
MLS# 1946428Listed by: COMPASS WISCONSIN-LAKE GENEVA
