W719 ROSEWOOD DRIVE, Chili, WI 54420
Local realty services provided by:ERA MyPro Realty
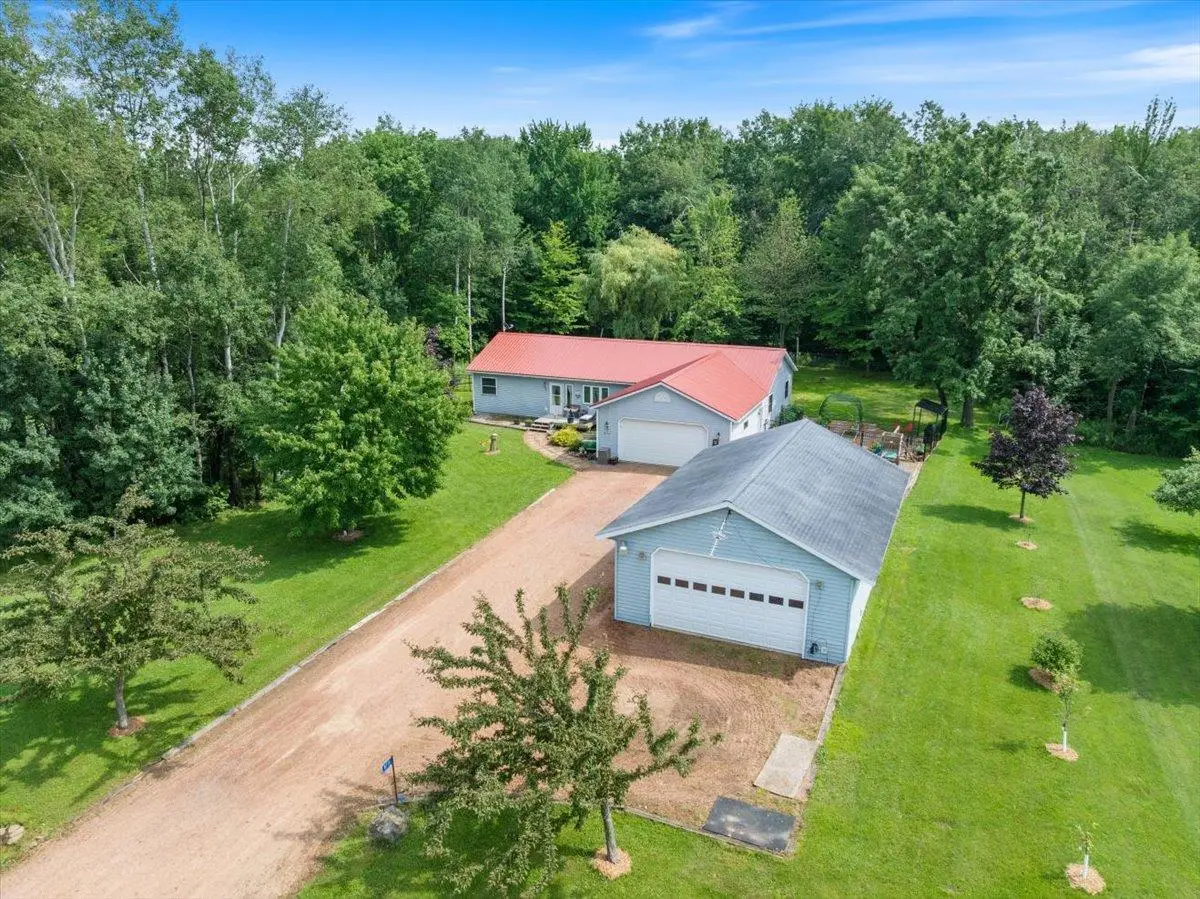
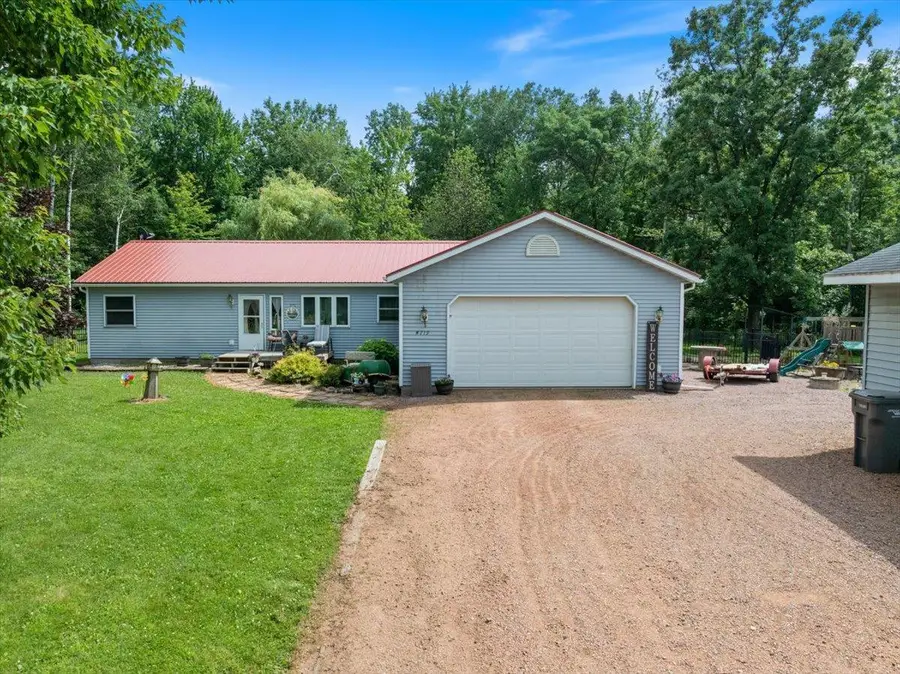
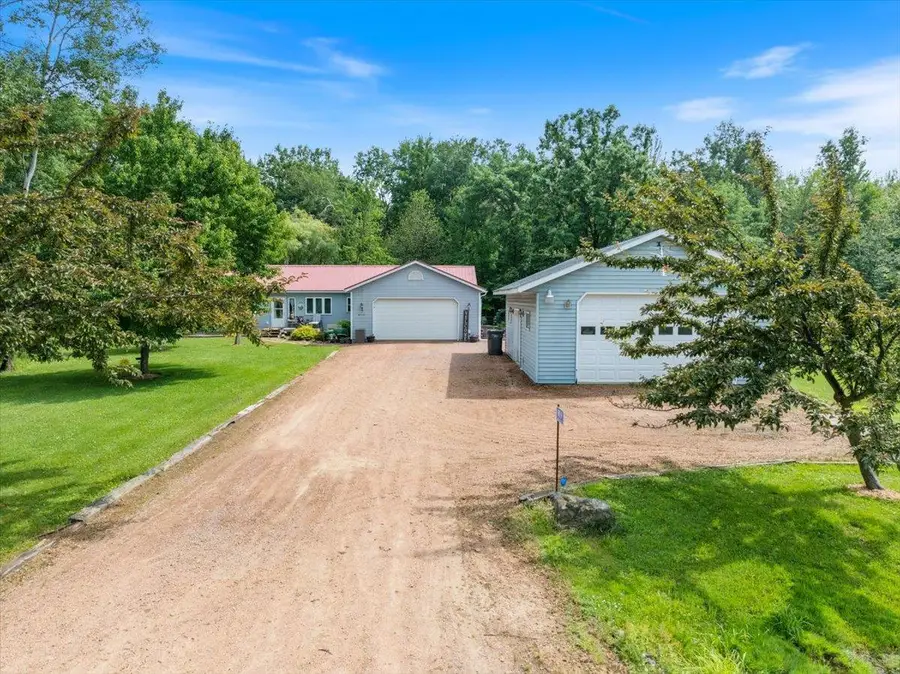
Listed by:brock & decker real estate
Office:brock and decker real estate, llc.
MLS#:22503123
Source:Metro MLS
W719 ROSEWOOD DRIVE,Chili, WI 54420
$311,900
- 3 Beds
- 3 Baths
- 1,847 sq. ft.
- Single family
- Pending
Price summary
- Price:$311,900
- Price per sq. ft.:$168.87
About this home
SERENE LIVING AWAITS YOU AT A DEAD END ROAD! Tucked away on 1.52 acres at the end of the cul-de-sac sits a 3 bedroom, 3 full bath ranch home. The exterior amenities provide options for your hobbies whether you?re looking to grow your own vegetables in a garden or tinker on projects in the 24x35 detached, insulated garage. Additionally you?ll be sure to enjoy the newly poured concrete patio along with the pergola throughout the summer days. Maintenance free vinyl siding, a metal roof, and a partially fenced yard also provide convenience. As you enter the home a spacious living room with vaulted ceilings greet you. Freshly painted throughout, you?ll appreciate the neutral color palette which will make decorating an ease. The kitchen provides an ample amount of storage space for all of your kitchen appliances with an abundance of cupboards coupled with a walk through pantry. If you love to entertain then you?ll appreciate the island space for prepping while your guests can converse with you at the countertop and cutout overlooking the living room.,A dining room adjacent to the kitchen features a patio door leading outside, perfect for summertime grilling. A split bedroom floor plan allows for the primary suite to be an oasis with French doors leading into a nice sized bedroom, complete with a walk in closet and a primary bath that features double sinks and a jetted tub. Two more bedrooms are located on the other end of the home with a full size bathroom. Wrapping up the main level is a conveniently located laundry room, adding ease to your household chores, and a 2 car attached garage that is insulated. Need more space to sprawl out? Head to the lower level where the basement is ready for your finishings. The large family room just needs your touch on flooring and it?s ready to be a center of entertainment. A third full bath was newly installed adding modern amenities to the lower level. The rest of the basement provides space for storage and houses your utilities. Located in the Chili area, this home with a wooded view provides the ultimate peacefulness.
Contact an agent
Home facts
- Year built:2001
- Listing Id #:22503123
- Added:35 day(s) ago
- Updated:August 15, 2025 at 03:23 PM
Rooms and interior
- Bedrooms:3
- Total bathrooms:3
- Full bathrooms:3
- Living area:1,847 sq. ft.
Heating and cooling
- Cooling:Central Air, Forced Air
- Heating:Forced Air, LP Gas
Structure and exterior
- Roof:Metal
- Year built:2001
- Building area:1,847 sq. ft.
- Lot area:1.52 Acres
Schools
- High school:Marshfield
- Middle school:Marshfield
Utilities
- Water:Holding Tank, Well
- Sewer:Private Septic System
Finances and disclosures
- Price:$311,900
- Price per sq. ft.:$168.87
- Tax amount:$4,230 (2024)
New listings near W719 ROSEWOOD DRIVE
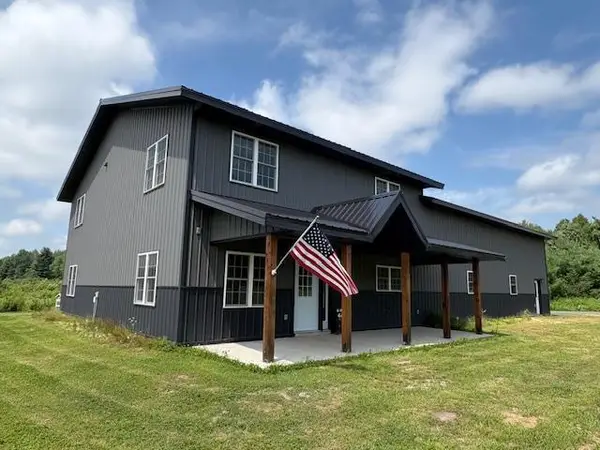 $435,000Pending3 beds 4 baths2,800 sq. ft.
$435,000Pending3 beds 4 baths2,800 sq. ft.N3385 BADGER AVENUE, Chili, WI 54420
MLS# 22503453Listed by: CENTURY 21 GOLD KEY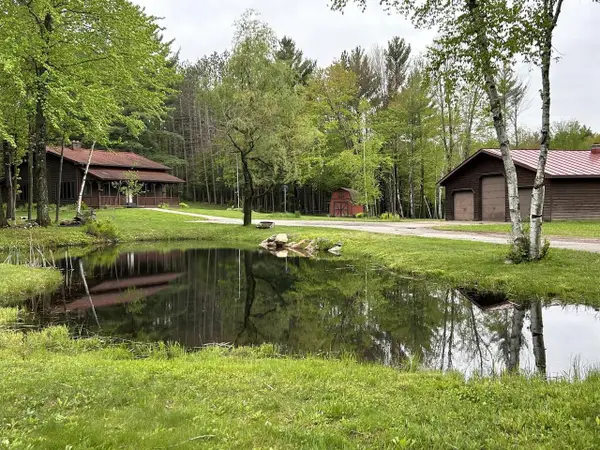 $424,900Active3 beds 1 baths1,872 sq. ft.
$424,900Active3 beds 1 baths1,872 sq. ft.N3615 BADGER AVENUE, Chili, WI 54420
MLS# 22502079Listed by: RE/MAX AMERICAN DREAM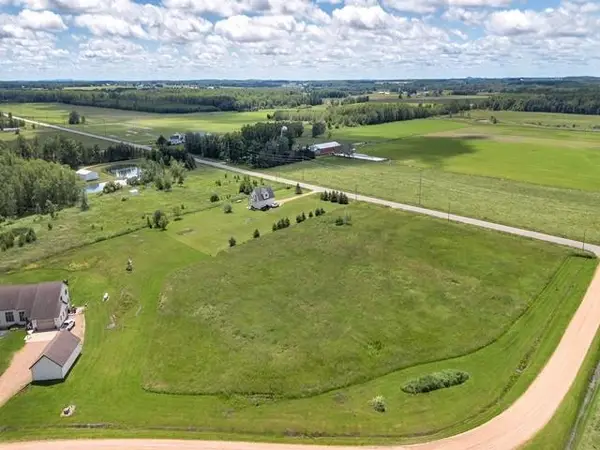 $25,000Active1.56 Acres
$25,000Active1.56 AcresW839 ROSEWOOD DRIVE #Lot 4, Chili, WI 54420
MLS# 22402701Listed by: CENTURY 21 GOLD KEY $25,000Active1.62 Acres
$25,000Active1.62 AcresW887 ROSEWOOD DRIVE #Lot 1, Chili, WI 54420
MLS# 22402699Listed by: CENTURY 21 GOLD KEY $25,000Active1.62 Acres
$25,000Active1.62 AcresN7066 COUNTY ROAD Y #Lot 2, Chili, WI 54420
MLS# 22402700Listed by: CENTURY 21 GOLD KEY
