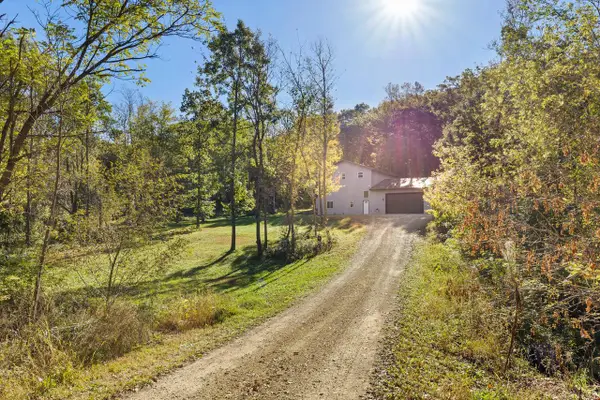W12444 832nd Avenue, Clifton, WI 54022
Local realty services provided by:ERA Prospera Real Estate
W12444 832nd Avenue,Clifton Twp, WI 54022
$1,599,900
- 4 Beds
- 4 Baths
- 3,406 sq. ft.
- Single family
- Active
Listed by:jeanette kunz
Office:lakes area realty hudson
MLS#:6808570
Source:NSMLS
Price summary
- Price:$1,599,900
- Price per sq. ft.:$413.84
- Monthly HOA dues:$56.25
About this home
Airpark & Riverfront Luxury at the St. Croix Riviera -
A rare and extraordinary residence offering direct airstrip access with private beach and dock privileges in the coveted St. Croix Riviera Association. Designed and built by Hartman Homes, one of Hudson’s premier luxury builders with decades of experience, this custom lookout rambler situated on 5 acres, perfectly blends timeless craftsmanship, refined elegance, and modern comfort.
Step inside to a flood of natural light and sweeping views of the manicured airpark grass runway. Elegant architectural details, from cove-lit ceilings, a wood-burning fireplace to handcrafted cabinetry and natural stone surfaces reflect Hartman’s signature artistry and designer finishes. The main-floor primary suite offers a serene retreat, complemented by a second spacious bedroom and a private office. The kitchen opens seamlessly to inviting living and dining spaces, flanked by the three-season porch with immediate access to the tranquil yet expansive low maintenance deck, ideal for entertaining or quiet evenings at home.
The lower level is designed for relaxation and fun, featuring a wet bar, exercise room, spa-style bath, media and family area, guest suite, and even a hidden play space. Rough ins are prepared for a potential fifth bedroom, if desired. A secondary staircase connects directly to the private heated hangar for effortless convenience.
Enjoy year-round indoor-outdoor living overlooking your 5-acre estate. A 6-car garage adjoins the home, step down a few steps to the attached 1,760 SF heated airplane hangar/shop with wet bar and bathroom, making this home ideal for pilots, boaters, golf enthusiasts, or for horse lovers; an outbuilding is allowed to be built.
Lifestyle - The St. Croix Riviera Association offers a special lifestyle with private access to a sandy beach, marina with dock slips, and a charming beach house for gatherings or swimming adventures. Just minutes from Hudson, River Falls, and Prescott, the community sits across from Afton State Park and near Kinnickinnic State Park, offering endless recreation along the scenic St. Croix River, a national treasure known for its beauty, serenity, and fun in the sun. Take your golf cart down to the beach to join family in boating, grilling, jet skis, and finish the day taking in the sunsets.
Association dues here are refreshingly modest, $675 per year, including airstrip, beach, and marina. Bring your airplane, boat, or horses and experience a home that fuses luxury, lifestyle, and freedom in one remarkable address.
Contact an agent
Home facts
- Year built:2014
- Listing ID #:6808570
- Added:1 day(s) ago
- Updated:November 02, 2025 at 03:43 PM
Rooms and interior
- Bedrooms:4
- Total bathrooms:4
- Full bathrooms:1
- Half bathrooms:1
- Living area:3,406 sq. ft.
Heating and cooling
- Cooling:Central Air
- Heating:Forced Air
Structure and exterior
- Roof:Asphalt
- Year built:2014
- Building area:3,406 sq. ft.
- Lot area:5 Acres
Utilities
- Water:Well
- Sewer:Private Sewer
Finances and disclosures
- Price:$1,599,900
- Price per sq. ft.:$413.84
- Tax amount:$8,590 (2024)


