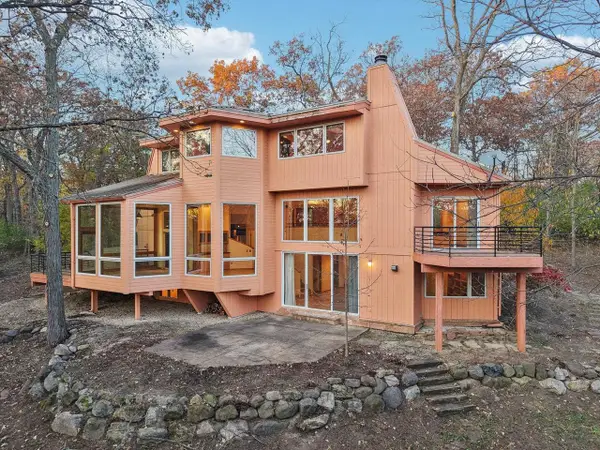3441 Timber Lane, Cross Plains Town, WI 58528
Local realty services provided by:ERA MyPro Realty
Listed by: barbie murawski
Office: coldwell banker real estate group
MLS#:2010743
Source:Metro MLS
Price summary
- Price:$900,000
- Price per sq. ft.:$244.1
About this home
Quality built, private serene verdant 2.54 acre setting. Dream home + piece of wooded paradise awaits your touches! Main flr owners suite, spa bath w/tub + separate shower rm, w/ hall closet + walk-in closet. Large open Cooks kitchen, dbl ovens, spacious dining/sitting rm. Entertain + watch wildlife on the deck or in dreamy vaulted great rm w/ serving bar/buffet + gorgeous 3-sided gas FP. Main floor office, powder rm, handy mudroom + main level laundry. 3 large BR in LL, huge walk-out family rm, cozy wood FP and kitchenette w/ wet bar sink, full tub/shower bath + powder rm in LL. Ample storage/craft space, LL comfy in-floor radiant heat, newer water tank. Storage building for hobby cars, recreation vehicles/machinery, boat, golf practice and rumpus! Middleton school dist across Timber Ln.
Contact an agent
Home facts
- Year built:2003
- Listing ID #:2010743
- Added:32 day(s) ago
- Updated:November 15, 2025 at 07:07 PM
Rooms and interior
- Bedrooms:4
- Total bathrooms:4
- Full bathrooms:2
- Living area:3,687 sq. ft.
Heating and cooling
- Cooling:Air Cleaner, Central Air, Forced Air
- Heating:Forced Air, IN-Floor Heat, Natural Gas
Structure and exterior
- Year built:2003
- Building area:3,687 sq. ft.
- Lot area:2.54 Acres
Schools
- High school:Mount Horeb
- Middle school:Mount Horeb
- Elementary school:Mount Horeb
Utilities
- Water:Well
- Sewer:Private Septic System
Finances and disclosures
- Price:$900,000
- Price per sq. ft.:$244.1
- Tax amount:$9,015 (2024)
New listings near 3441 Timber Lane
- New
 $874,900Active4 beds 4 baths3,481 sq. ft.
$874,900Active4 beds 4 baths3,481 sq. ft.4565 White Oak Circle, Cross Plains, WI 53528
MLS# 2012142Listed by: FIRST WEBER INC  $179,900Active0.32 Acres
$179,900Active0.32 AcresL12 Lindale Drive, Cross Plains, WI 53528
MLS# 2008758Listed by: COLDWELL BANKER REAL ESTATE GROUP $169,900Active0.29 Acres
$169,900Active0.29 AcresL20 Lindale Drive, Cross Plains, WI 53528
MLS# 2008759Listed by: COLDWELL BANKER REAL ESTATE GROUP $172,900Active0.3 Acres
$172,900Active0.3 AcresL21 Lindale Drive, Cross Plains, WI 53528
MLS# 2008761Listed by: COLDWELL BANKER REAL ESTATE GROUP $159,900Active0.25 Acres
$159,900Active0.25 AcresL77 Marchstone Boulevard, Cross Plains, WI 53528
MLS# 2008762Listed by: COLDWELL BANKER REAL ESTATE GROUP $159,900Active0.25 Acres
$159,900Active0.25 AcresL80 Marchstone Boulevard, Cross Plains, WI 53528
MLS# 2008763Listed by: COLDWELL BANKER REAL ESTATE GROUP $159,800Active0.28 Acres
$159,800Active0.28 AcresL28-L29 Lindale Drive, Cross Plains, WI 53528
MLS# 2008764Listed by: COLDWELL BANKER REAL ESTATE GROUP $159,800Active0.28 Acres
$159,800Active0.28 AcresL30-L31 Lindale Drive, Cross Plains, WI 53528
MLS# 2008765Listed by: COLDWELL BANKER REAL ESTATE GROUP $173,800Active0.3 Acres
$173,800Active0.3 AcresL34-L35 Thinnes Street, Cross Plains, WI 53528
MLS# 2008768Listed by: COLDWELL BANKER REAL ESTATE GROUP
