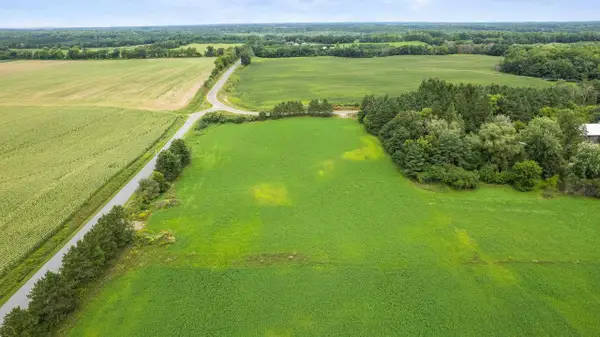2004 SKY VIEW ROAD, Custer, WI 54423
Local realty services provided by:ERA MyPro Realty
Listed by: tammi evans
Office: first weber
MLS#:22504151
Source:Metro MLS
2004 SKY VIEW ROAD,Custer, WI 54423
$340,000
- 4 Beds
- 2 Baths
- 2,168 sq. ft.
- Single family
- Pending
Price summary
- Price:$340,000
- Price per sq. ft.:$156.83
About this home
Looking for peaceful country living with room to roam? This spacious 4-bedroom, 2-bath ranch home offers over 2,100 sq ft of finished living space on a beautiful 1.55-acre lot, ideally located between Amherst & Stevens Point. The main floor features an open-concept layout with a welcoming kitchen, dining and living area-complete with a cozy pellet stove for those chilly Wisconsin nights. The lower level offers a partially finished basement that includes a large family room, a fourth bedroom, an additional bonus room and abundant storage space. Need workshop or hobby space? You'll love the impressive 32x48 outbuilding (built in 2018), equipped with 220 power, a floor drain and a concrete pad ready for a future car hoist-perfect for any mechanic or DIY enthusiast. The property also includes a backyard storage shed, mature apple trees, a fire pit and plenty of room to enjoy the outdoors. The main floor laundry room was previously converted into a second full bath but could easily be switched back to laundry if preferred. Washer & dryer were new in 2023.,Don't miss your chance to own this versatile property with space, comfort and country charm!
Contact an agent
Home facts
- Year built:1971
- Listing ID #:22504151
- Added:73 day(s) ago
- Updated:November 15, 2025 at 07:07 PM
Rooms and interior
- Bedrooms:4
- Total bathrooms:2
- Full bathrooms:2
- Living area:2,168 sq. ft.
Heating and cooling
- Cooling:Central Air, Forced Air
- Heating:Forced Air, Oil
Structure and exterior
- Roof:Shingle
- Year built:1971
- Building area:2,168 sq. ft.
- Lot area:1.55 Acres
Schools
- High school:Stevens Point
Utilities
- Water:Well
- Sewer:Private Septic System
Finances and disclosures
- Price:$340,000
- Price per sq. ft.:$156.83
- Tax amount:$3,079 (2024)
New listings near 2004 SKY VIEW ROAD
- New
 $299,900Active3 beds 2 baths2,090 sq. ft.
$299,900Active3 beds 2 baths2,090 sq. ft.7124 STATE HIGHWAY 66, Custer, WI 54423
MLS# 22505340Listed by: NEXTHOME PRIORITY  $949,900Active5 beds 4 baths3,536 sq. ft.
$949,900Active5 beds 4 baths3,536 sq. ft.8261 ROLLING HILLS ROAD, Custer, WI 54423
MLS# 22505136Listed by: EXP - ELITE REALTY $450,000Pending3 beds 2 baths2,892 sq. ft.
$450,000Pending3 beds 2 baths2,892 sq. ft.8496 ROLLING HILLS ROAD, Custer, WI 54423
MLS# 22505118Listed by: FIRST WEBER $249,900Pending-- beds -- baths
$249,900Pending-- beds -- baths1760-1762 ROCKY RIDGE ROAD, Custer, WI 54423
MLS# 22505079Listed by: KPR BROKERS, LLC $434,900Pending3 beds 3 baths2,968 sq. ft.
$434,900Pending3 beds 3 baths2,968 sq. ft.3170 COUNTY ROAD K NORTH, Custer, WI 54423
MLS# 22504869Listed by: FIRST WEBER $569,900Active4 beds 4 baths2,200 sq. ft.
$569,900Active4 beds 4 baths2,200 sq. ft.7132 STATE HIGHWAY 66, Custer, WI 54423
MLS# 22504816Listed by: SMART MOVE REALTY $350,000Active13.55 Acres
$350,000Active13.55 AcresLot 6 GOLDENROD LANE, Custer, WI 54423
MLS# 22504676Listed by: FIRST WEBER $74,000Active2.2 Acres
$74,000Active2.2 Acres1333 LEGENDS LANE, Custer, WI 54423
MLS# 22504014Listed by: EXIT REALTY CW $64,000Active2.49 Acres
$64,000Active2.49 AcresLot #1 HILLCREST ROAD, Custer, WI 54423
MLS# 22504015Listed by: EXIT REALTY CW
