28161 Dunn Street, Danbury, WI 54830
Local realty services provided by:ERA Viking Realty
28161 Dunn Street,Danbury, WI 54830
$95,000
- 2 Beds
- 2 Baths
- 1,280 sq. ft.
- Single family
- Active
Listed by: christina widiker team
Office: edina realty, inc.
MLS#:6643253
Source:NSMLS
Price summary
- Price:$95,000
- Price per sq. ft.:$74.22
- Monthly HOA dues:$425
About this home
Escape to Northwest Wisconsin in this charming and well-kept 2BR/2BA home nestled in a serene residential park, just steps away from fully recreational Yellow Lake and the scenic Sand Greens Country Club, 10th Hole bar and grill and more! Home offers a spacious grassy yard framed by towering pines. Recent renovations in 2018 boast energy-efficient Anderson Windows and stylish LVP flooring throughout. The spacious interior features a well-appointed kitchen with oak cabinets, a generous living room, and a comfortable master bedroom. Lot rent includes essential utilities like water, sewer, and rubbish removal for added convenience. This is your opportunity to be right in the middle of all the fun that Burnett County has to offer! Use as full-time residence or weekend retreat. ATV/UTV/snowmobile trails, Gandy Dancer, plus several high-quality lakes nearby! Most furnishings included.
Contact an agent
Home facts
- Year built:1991
- Listing ID #:6643253
- Added:319 day(s) ago
- Updated:November 14, 2025 at 11:55 PM
Rooms and interior
- Bedrooms:2
- Total bathrooms:2
- Full bathrooms:1
- Living area:1,280 sq. ft.
Heating and cooling
- Cooling:Central Air
- Heating:Forced Air
Structure and exterior
- Year built:1991
- Building area:1,280 sq. ft.
- Lot area:0.19 Acres
Utilities
- Water:Shared System, Well
- Sewer:Shared Septic, Tank with Drainage Field
Finances and disclosures
- Price:$95,000
- Price per sq. ft.:$74.22
New listings near 28161 Dunn Street
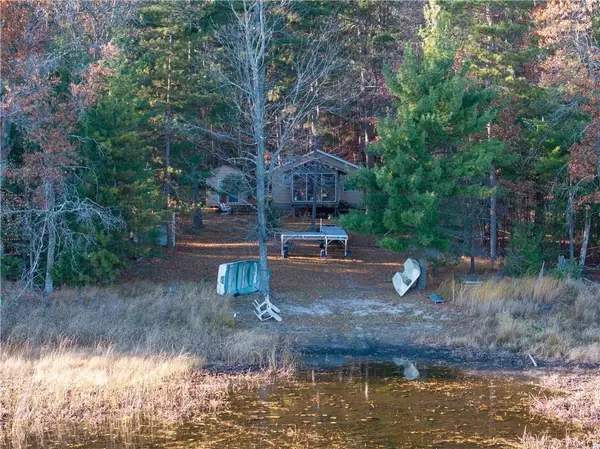 $225,000Active2 beds -- baths576 sq. ft.
$225,000Active2 beds -- baths576 sq. ft.28848 Birch Island Lake Drive, Danbury, WI 54830
MLS# 1596913Listed by: LAKESIDE REALTY GROUP- New
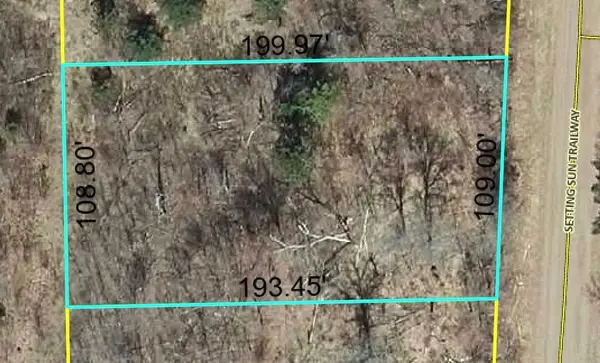 $5,995Active0.5 Acres
$5,995Active0.5 AcresLot 18 Setting Sun Trail Way, Danbury, WI 54830
MLS# 6815296Listed by: KELLER WILLIAMS PREMIER REALTY - New
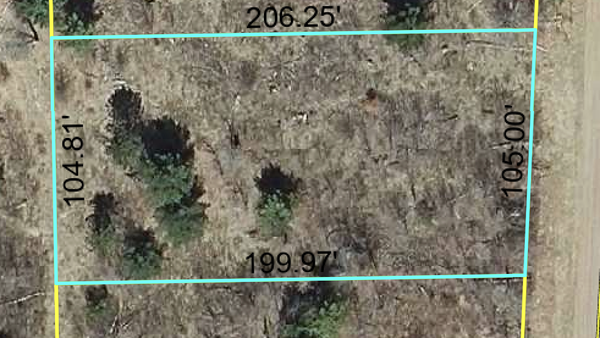 $5,995Active0.5 Acres
$5,995Active0.5 AcresLot 19 Setting Sun Trail Way, Danbury, WI 54830
MLS# 6815306Listed by: KELLER WILLIAMS PREMIER REALTY - New
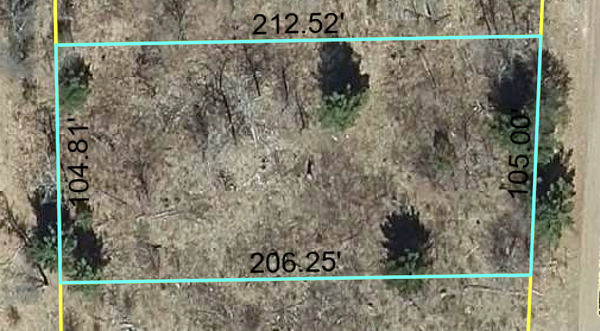 $5,995Active0.5 Acres
$5,995Active0.5 AcresLot 20 Setting Sun Trail Way, Danbury, WI 54830
MLS# 6815313Listed by: KELLER WILLIAMS PREMIER REALTY - New
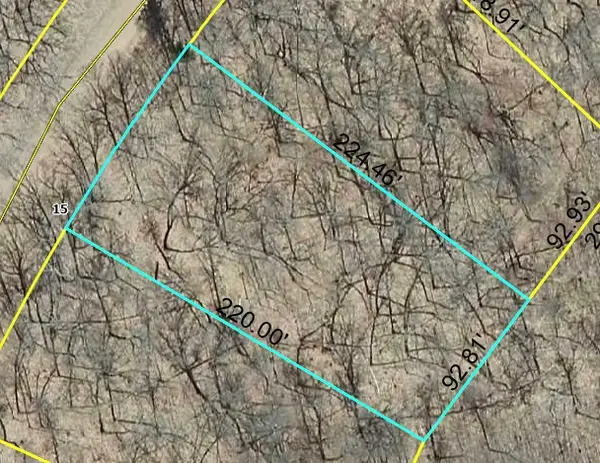 $5,995Active0.5 Acres
$5,995Active0.5 AcresLot 45 Morning Star Lane, Danbury, WI 54830
MLS# 6815240Listed by: KELLER WILLIAMS PREMIER REALTY - New
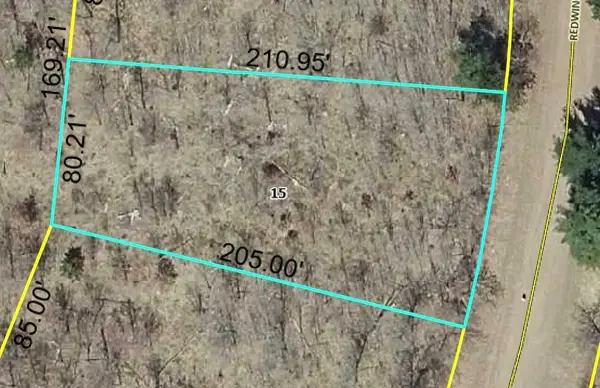 $6,995Active0.5 Acres
$6,995Active0.5 AcresLot 49 Red Wing Place, Danbury, WI 54830
MLS# 6815245Listed by: KELLER WILLIAMS PREMIER REALTY - New
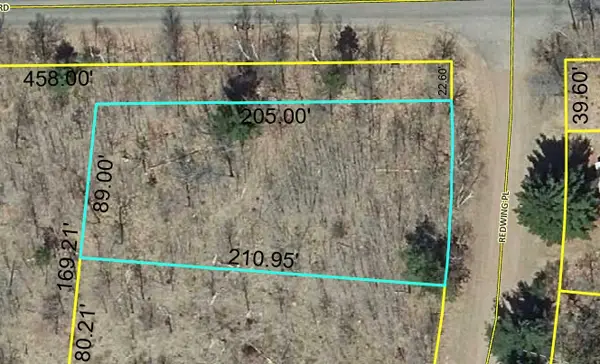 $6,995Active0.5 Acres
$6,995Active0.5 AcresLot 50 Redwing Place, Danbury, WI 54830
MLS# 6815253Listed by: KELLER WILLIAMS PREMIER REALTY - New
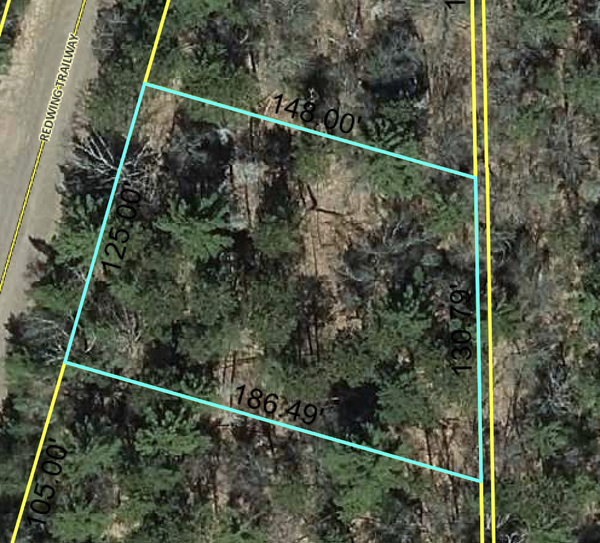 $6,995Active0.5 Acres
$6,995Active0.5 AcresLot 89 Redwing Trail Way, Danbury, WI 54830
MLS# 6815286Listed by: KELLER WILLIAMS PREMIER REALTY - New
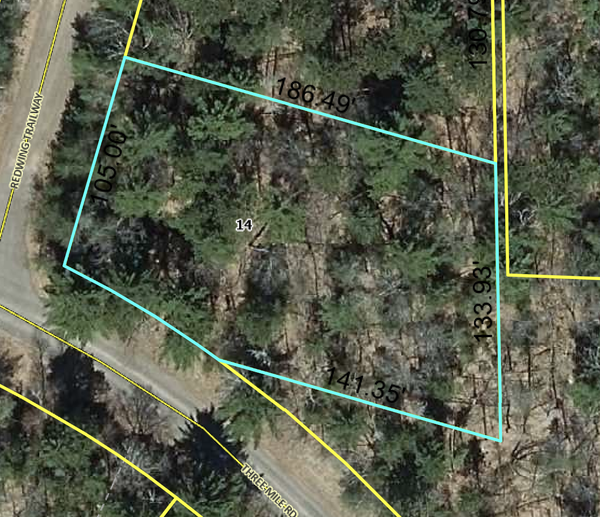 $6,995Active0.5 Acres
$6,995Active0.5 AcresLot 90 Redwing Trail Way, Danbury, WI 54830
MLS# 6815293Listed by: KELLER WILLIAMS PREMIER REALTY  $5,995Active0.5 Acres
$5,995Active0.5 AcresLot 44 Morning Star Lane, Danbury, WI 54830
MLS# 6810491Listed by: KELLER WILLIAMS PREMIER REALTY
