3811 Riege Lane, Deerfield, WI 53531
Local realty services provided by:ERA MyPro Realty
Listed by: tim vitense
Office: strategic real estate experts
MLS#:1996947
Source:Metro MLS
Price summary
- Price:$675,000
- Price per sq. ft.:$209.63
About this home
Peaceful serenity is what this home offers and is truly one in a million! Your new home is a private, custom built home on 2 acres filled with mature trees & so many incredible features you absolutely need to see it to believe! Gorgeous open concept ranch, floor to ceiling windows, geothermal heating & cooling, professional landscaping, engineered hardwood floors, extra wide doorways, Generac backup generator and solar panels and mostly finished walk out lower level (Go off grid with some batteries for your solar system). Amazing Master suite with Huge soaker tub and tile shower with glass door, and fantastic walk in closet. Only 20 minutes from Madison. Run don't walk to see this home!! Lower level is finished but needs flooring, sellers left it that way for the kids to play.
Contact an agent
Home facts
- Year built:2013
- Listing ID #:1996947
- Added:276 day(s) ago
- Updated:January 09, 2026 at 05:21 PM
Rooms and interior
- Bedrooms:3
- Total bathrooms:2
- Full bathrooms:2
- Living area:3,220 sq. ft.
Heating and cooling
- Cooling:Central Air, Forced Air, Multiple Units
- Heating:Forced Air, Geothermal, IN-Floor Heat, LP Gas, Multiple Units, Radiant
Structure and exterior
- Year built:2013
- Building area:3,220 sq. ft.
- Lot area:2 Acres
Schools
- High school:Cambridge
- Middle school:Nikolay
- Elementary school:Cambridge
Utilities
- Water:Well
- Sewer:Private Septic System
Finances and disclosures
- Price:$675,000
- Price per sq. ft.:$209.63
- Tax amount:$7,582 (2023)
New listings near 3811 Riege Lane
 $259,000Pending4 beds 2 baths1,735 sq. ft.
$259,000Pending4 beds 2 baths1,735 sq. ft.246 Washburn ROAD, Deerfield, WI 53531
MLS# 1944562Listed by: QUORUM ENTERPRISES, INC.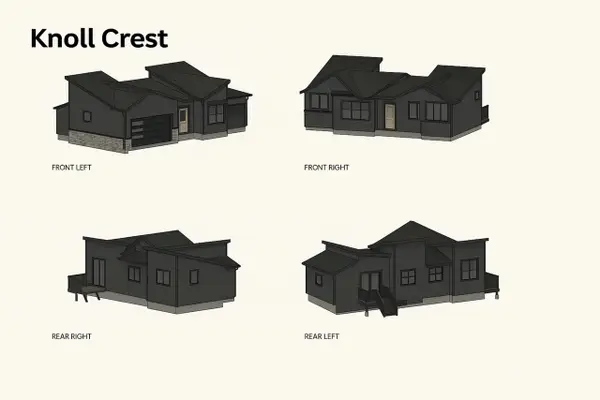 $349,900Active3 beds 2 baths1,708 sq. ft.
$349,900Active3 beds 2 baths1,708 sq. ft.245 Whitetail Lane #23, Deerfield, WI 53531
MLS# 2012569Listed by: REAL BROKER LLC $375,500Active2 beds 2 baths1,559 sq. ft.
$375,500Active2 beds 2 baths1,559 sq. ft.222 Whitetail Lane #7, Deerfield, WI 53531
MLS# 2012570Listed by: REAL BROKER LLC $435,000Active2 beds 2 baths1,326 sq. ft.
$435,000Active2 beds 2 baths1,326 sq. ft.229 Whitetail Lane #27, Deerfield, WI 53531
MLS# 2012571Listed by: REAL BROKER LLC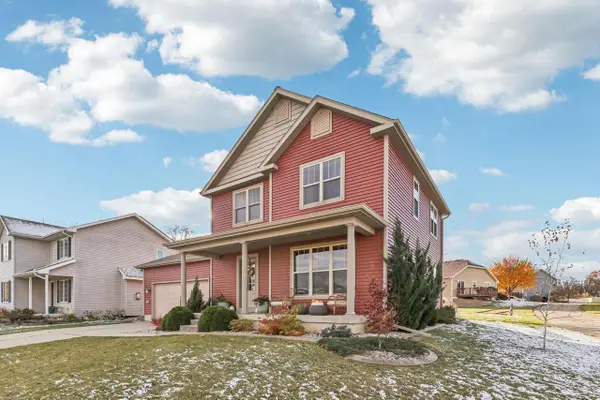 $398,500Pending3 beds 4 baths1,941 sq. ft.
$398,500Pending3 beds 4 baths1,941 sq. ft.631 Meadow Trace, Deerfield, WI 53531
MLS# 2012251Listed by: RE/MAX PROPERTY SHOP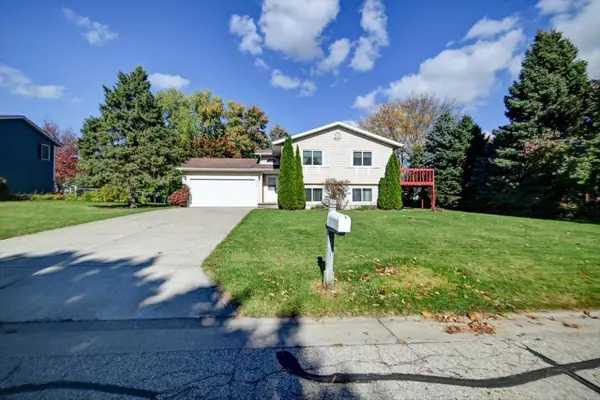 $390,000Pending4 beds 3 baths2,359 sq. ft.
$390,000Pending4 beds 3 baths2,359 sq. ft.316 Washburn Road, Deerfield, WI 53531
MLS# 2011813Listed by: STARK COMPANY, REALTORS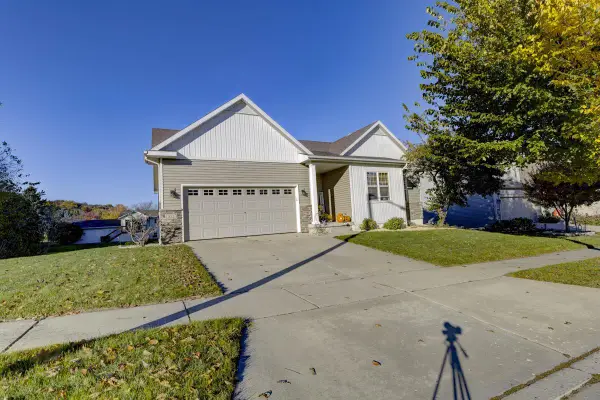 $405,000Pending4 beds 3 baths2,266 sq. ft.
$405,000Pending4 beds 3 baths2,266 sq. ft.322 Cottage Lane, Deerfield, WI 53531
MLS# 2011580Listed by: THE MCGRADY GROUP, LLC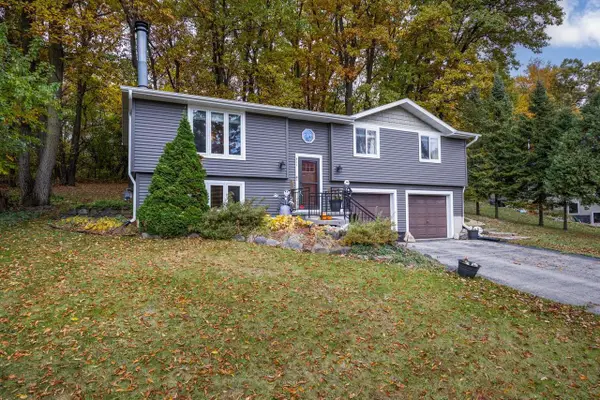 $379,900Pending3 beds 3 baths1,784 sq. ft.
$379,900Pending3 beds 3 baths1,784 sq. ft.511 Sager Street, Deerfield, WI 53531
MLS# 2011438Listed by: ROCK REALTY $634,000Active4 beds 3 baths2,900 sq. ft.
$634,000Active4 beds 3 baths2,900 sq. ft.24 Oak Ridge Trail, Deerfield, WI 53531
MLS# 2008169Listed by: BUNBURY & ASSOC, REALTORS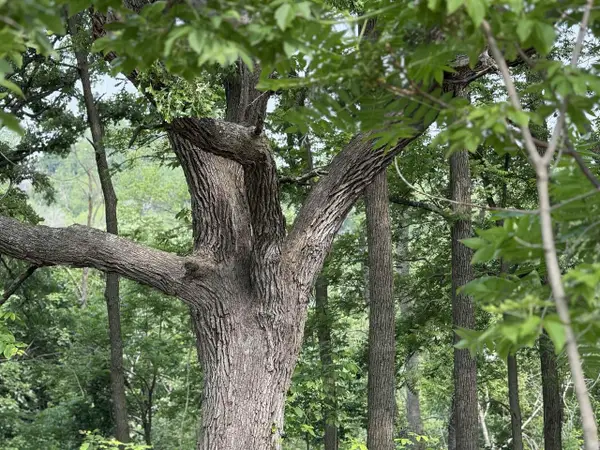 $435,000Active2 beds 2 baths1,326 sq. ft.
$435,000Active2 beds 2 baths1,326 sq. ft.225 Whitetail Lane #28, Deerfield, WI 53531
MLS# 2001619Listed by: REAL BROKER LLC
