1121 E Lowes Creek Road, Eau Claire, WI 54701
Local realty services provided by:ERA Gillespie Real Estate
1121 E Lowes Creek Road,Eau Claire, WI 54701
$624,900
- 3 Beds
- 2 Baths
- 2,208 sq. ft.
- Single family
- Pending
Listed by: mary f rufledt
Office: elite realty group, llc.
MLS#:6788407
Source:NSMLS
Price summary
- Price:$624,900
- Price per sq. ft.:$283.02
About this home
Discover an exceptional opportunity to call one of Eau Claire’s prime Lowes Creek locations home. This property features striking Frank Lloyd Wright–inspired design elements, offering both uniqueness and timeless charm. Recent updates include new insulation, a new water heater, and a brand-new roof in 2025.
The oversized two-car detached garage provides ample storage, along with additional parking space. Inside, the main floor offers a comfortable master suite, a cozy living room with a fireplace, a spacious dining area, and a well-appointed kitchen. Large rear-facing windows invite abundant natural light and views of the surrounding landscape. A versatile den/office completes the main level.
The walkout lower level adds two additional bedrooms, a convenient laundry room with a utility sink, and easy access to the backyard. A fenced area creates a safe space for pets and children to roam. Additional highlights include six-panel doors throughout and a heated workshop.
Located in the heart of Eau Claire, this home combines the convenience of city living with the peaceful feel of a country setting—truly the best of both worlds.
Contact an agent
Home facts
- Year built:1950
- Listing ID #:6788407
- Added:539 day(s) ago
- Updated:February 21, 2026 at 09:01 AM
Rooms and interior
- Bedrooms:3
- Total bathrooms:2
- Full bathrooms:2
- Living area:2,208 sq. ft.
Heating and cooling
- Cooling:Central Air
- Heating:Hot Water
Structure and exterior
- Year built:1950
- Building area:2,208 sq. ft.
- Lot area:2.12 Acres
Utilities
- Water:City Water - In Street
- Sewer:City Sewer - In Street
Finances and disclosures
- Price:$624,900
- Price per sq. ft.:$283.02
- Tax amount:$5,812 (2025)
New listings near 1121 E Lowes Creek Road
- New
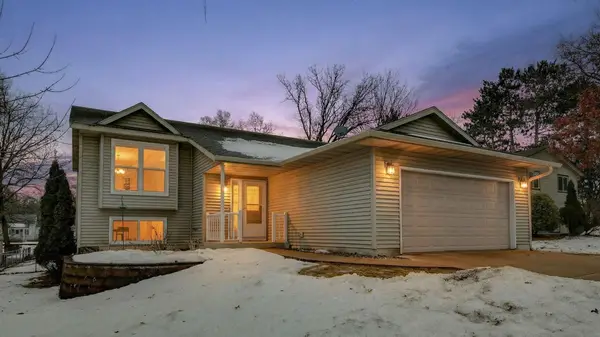 $374,900Active3 beds 2 baths2,050 sq. ft.
$374,900Active3 beds 2 baths2,050 sq. ft.3145 Fern Court, Eau Claire, WI 54703
MLS# 7024086Listed by: ELITE REALTY GROUP, LLC - New
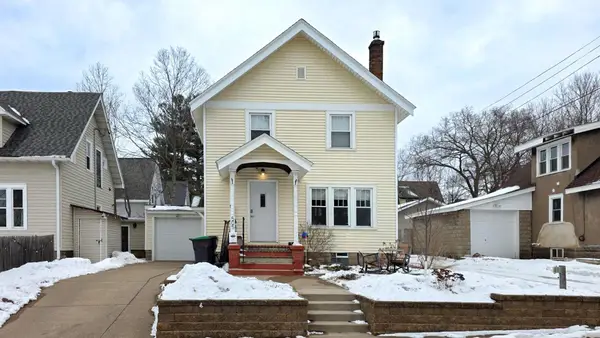 $264,900Active3 beds 2 baths1,348 sq. ft.
$264,900Active3 beds 2 baths1,348 sq. ft.505 Summer Street, Eau Claire, WI 54701
MLS# 7024082Listed by: ELITE REALTY GROUP, LLC  $269,900Active4 beds 2 baths1,564 sq. ft.
$269,900Active4 beds 2 baths1,564 sq. ft.903 Summer Street, Eau Claire, WI 54701
MLS# 1598533Listed by: C21 AFFILIATED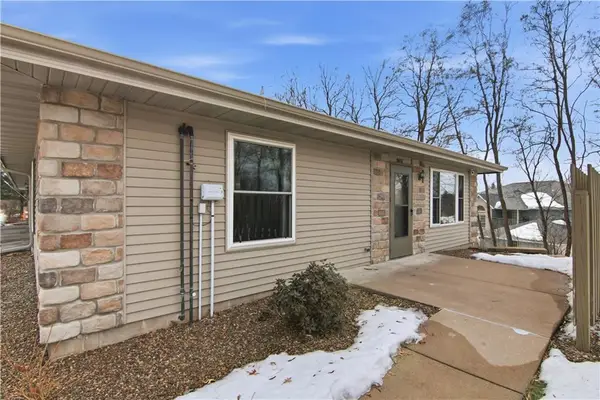 $217,900Active2 beds 2 baths1,404 sq. ft.
$217,900Active2 beds 2 baths1,404 sq. ft.3631 Oak Tree Lane #1, Eau Claire, WI 54701
MLS# 1598511Listed by: CHIPPEWA VALLEY REAL ESTATE, LLC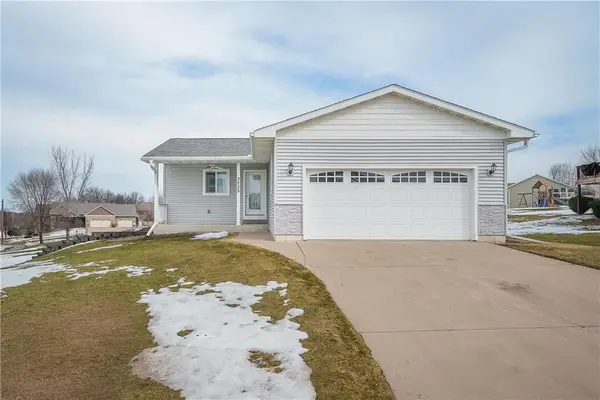 $350,000Active3 beds 3 baths1,774 sq. ft.
$350,000Active3 beds 3 baths1,774 sq. ft.3235 West Ridge Drive, Eau Claire, WI 54703
MLS# 1598503Listed by: REALTY ONE GROUP LIMITLESS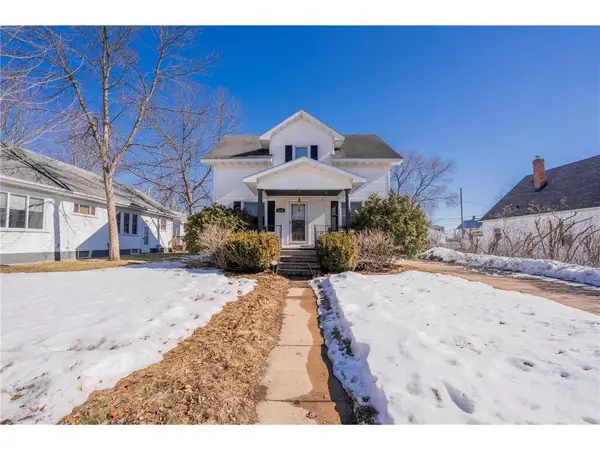 $230,000Active4 beds 2 baths1,740 sq. ft.
$230,000Active4 beds 2 baths1,740 sq. ft.2123 8th Street, Eau Claire, WI 54703
MLS# 1598467Listed by: KELLER WILLIAMS REALTY DIVERSIFIED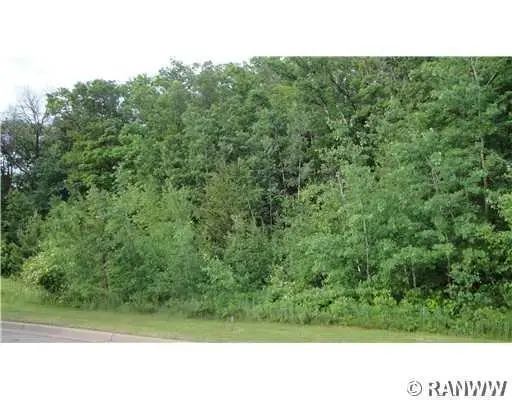 $25,000Active0.32 Acres
$25,000Active0.32 Acres2935 Boston Drive, Eau Claire, WI 54703
MLS# 1539095Listed by: HASELWANDER REAL ESTATE $50,000Active0.25 Acres
$50,000Active0.25 Acres4203 Lasalle Street, Eau Claire, WI 54703
MLS# 1557752Listed by: HASELWANDER REAL ESTATE $50,000Active0.25 Acres
$50,000Active0.25 Acres4211 Lasalle Street, Eau Claire, WI 54703
MLS# 1557774Listed by: HASELWANDER REAL ESTATE $50,000Active0.25 Acres
$50,000Active0.25 Acres4219 Lasalle Street, Eau Claire, WI 54703
MLS# 1557776Listed by: HASELWANDER REAL ESTATE

