1351 Brentwood Terrace, Eau Claire, WI 54703
Local realty services provided by:ERA MyPro Realty
Listed by: mary rufledt
Office: elite realty group, llc.
MLS#:1595289
Source:Metro MLS
1351 Brentwood Terrace,Eau Claire, WI 54703
$489,900
- 3 Beds
- 2 Baths
- 2,847 sq. ft.
- Single family
- Active
Price summary
- Price:$489,900
- Price per sq. ft.:$172.08
About this home
Discover quality and comfort in this impeccably built ranch-style home, thoughtfully designed with zero-entry access from the garage to the spacious galley kitchen, which opens seamlessly to the formal dining and sitting area. The welcoming foyer leads to a luxurious master suite featuring a large walk-in closet, dressing area with vanity and sink, step-in shower, and relaxing whirlpool tub. The walkout lower level offers a generous family room, office space, and two large bedrooms, perfect for guests or a growing family. Enjoy peaceful views from the private deck overlooking a mature, tree-lined backyard. A 26x36 heated workshop, sealed beneath the garage, provides incredible storage or could serve as an ideal workout room. Recent updates include a brand-new roof and resealed driveway (August 2025). Located within walking distance to Northwoods Elementary, this home has it all!
Contact an agent
Home facts
- Year built:1997
- Listing ID #:1595289
- Added:123 day(s) ago
- Updated:January 08, 2026 at 05:42 PM
Rooms and interior
- Bedrooms:3
- Total bathrooms:2
- Full bathrooms:2
- Living area:2,847 sq. ft.
Heating and cooling
- Cooling:Central Air, Forced Air
- Heating:Forced Air, Natural Gas
Structure and exterior
- Year built:1997
- Building area:2,847 sq. ft.
- Lot area:0.38 Acres
Utilities
- Water:Municipal Water
- Sewer:Municipal Sewer
Finances and disclosures
- Price:$489,900
- Price per sq. ft.:$172.08
- Tax amount:$6,184 (2025)
New listings near 1351 Brentwood Terrace
- New
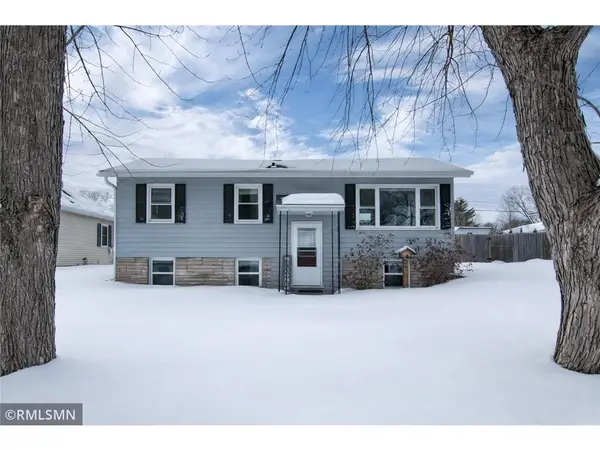 $250,000Active3 beds 2 baths1,500 sq. ft.
$250,000Active3 beds 2 baths1,500 sq. ft.2714 Blakeley Avenue, Eau Claire, WI 54701
MLS# 7006095Listed by: EPIQUE REALTY  $98,000Active3 beds 1 baths1,200 sq. ft.
$98,000Active3 beds 1 baths1,200 sq. ft.538 Maple Street, Eau Claire, WI 54703
MLS# 1597070Listed by: QUORUM ENTERPRISES INC $695,000Active5 beds 3 baths3,630 sq. ft.
$695,000Active5 beds 3 baths3,630 sq. ft.111 Monte Carlo Drive, Eau Claire, WI 54703
MLS# 1597701Listed by: KLEVEN REAL ESTATE INC $499,900Active5 beds 3 baths2,668 sq. ft.
$499,900Active5 beds 3 baths2,668 sq. ft.1821 Dorret Road, Eau Claire, WI 54703
MLS# 1597710Listed by: ELITE REALTY GROUP, LLC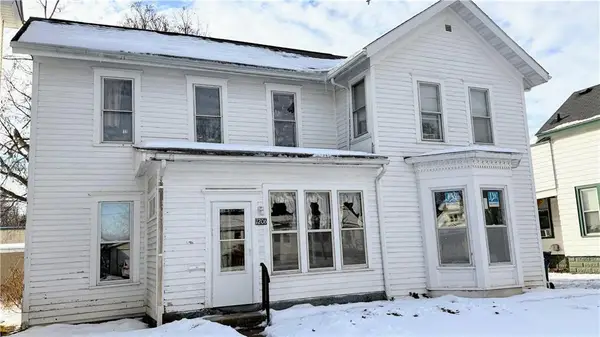 $220,000Active-- beds -- baths1,900 sq. ft.
$220,000Active-- beds -- baths1,900 sq. ft.1206 1st Avenue #1 & 2, Eau Claire, WI 54701
MLS# 1597644Listed by: CHIPPEWA VALLEY REAL ESTATE, LLC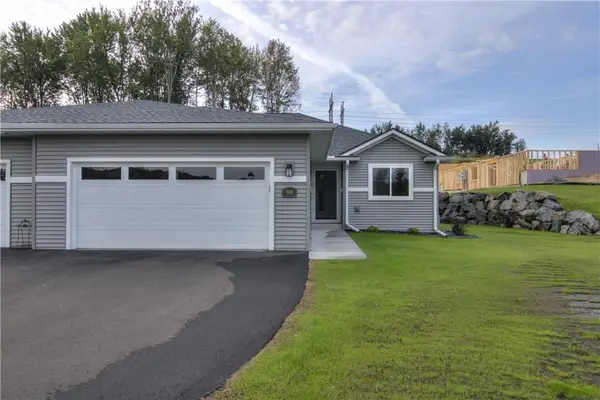 $353,672Active3 beds 3 baths2,212 sq. ft.
$353,672Active3 beds 3 baths2,212 sq. ft.599 Hagman Street #Lot 36, Eau Claire, WI 54703
MLS# 1597681Listed by: C & M REALTY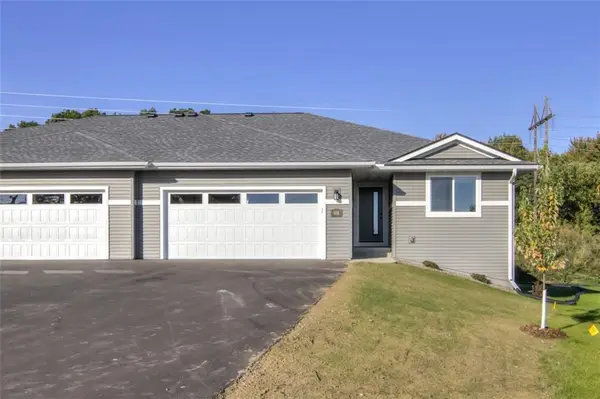 $347,873Active4 beds 3 baths2,195 sq. ft.
$347,873Active4 beds 3 baths2,195 sq. ft.658 Hagman Road #Lot 4, Eau Claire, WI 54703
MLS# 1597683Listed by: C & M REALTY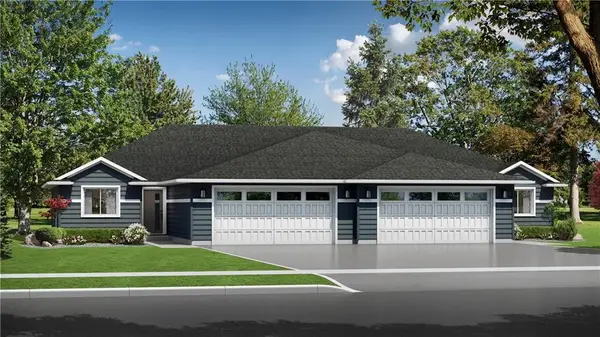 $369,660Active3 beds 3 baths2,212 sq. ft.
$369,660Active3 beds 3 baths2,212 sq. ft.661 Hagman Street #Lot 37, Eau Claire, WI 54703
MLS# 1597684Listed by: C & M REALTY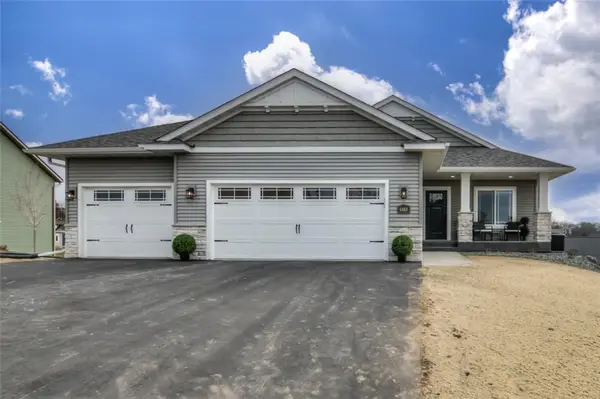 $502,990Active4 beds 3 baths2,772 sq. ft.
$502,990Active4 beds 3 baths2,772 sq. ft.6483 Silver Lake Drive #Lot 86, Eau Claire, WI 54703
MLS# 1597687Listed by: C & M REALTY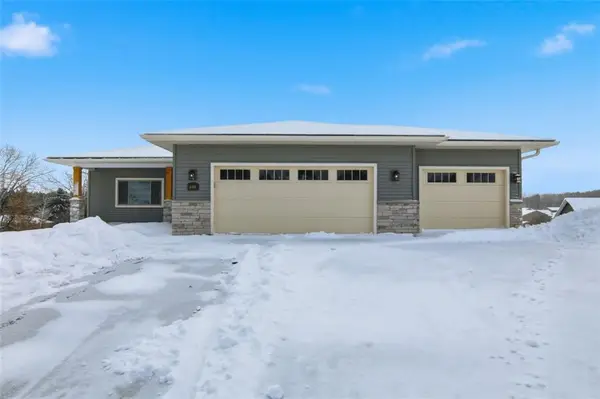 $496,836Active4 beds 3 baths2,372 sq. ft.
$496,836Active4 beds 3 baths2,372 sq. ft.6418 Burr Oak Lane #Lot 48, Eau Claire, WI 54703
MLS# 1597689Listed by: C & M REALTY
