1660 Lindhurst COURT, Elm Grove, WI 53122
Local realty services provided by:ERA MyPro Realty
Listed by: rebecca grossman
Office: m3 realty
MLS#:1933073
Source:Metro MLS
1660 Lindhurst COURT,Elm Grove, WI 53122
$775,000
- 4 Beds
- 4 Baths
- 3,523 sq. ft.
- Single family
- Pending
Price summary
- Price:$775,000
- Price per sq. ft.:$219.98
About this home
Serene, beautiful brick ranch nestled in the heart of Elm Grove on a wooded cul de sac lot is ready to welcome new owners. This picturesque home is larger than it looks w/over 3500 sq ft. So many big ticket items updated recently on this spacious gem: furnace, electric panel, plumbing, refrigerator, Aprilaire, UV air purifier, tankless WH, 2 sump pumps, LVP flooring, iron curtain and radon mitigation all new since 2023!, Home also boasts a newer roof, windows, concrete driveway, garage floor. Primary w/updated en suite and 2 large closets. Wolf cooktop, 2 Dacor wall ovens, and granite in centrally located KIT. Private home office w/built-ins and French doors. Loads of closet space. Open concept LR/DR plus FR and LL Rec Rm. LL BR4 w/egress, full BA. Updated LL Laundry. Prime Location!
Contact an agent
Home facts
- Year built:1962
- Listing ID #:1933073
- Added:80 day(s) ago
- Updated:November 18, 2025 at 04:44 PM
Rooms and interior
- Bedrooms:4
- Total bathrooms:4
- Full bathrooms:3
- Living area:3,523 sq. ft.
Heating and cooling
- Cooling:Central Air, Forced Air
- Heating:Forced Air, Natural Gas
Structure and exterior
- Year built:1962
- Building area:3,523 sq. ft.
- Lot area:0.68 Acres
Schools
- High school:Brookfield East
- Middle school:Pilgrim Park
- Elementary school:Tonawanda
Utilities
- Water:Municipal Shared Well, Shared Well
- Sewer:Municipal Sewer
Finances and disclosures
- Price:$775,000
- Price per sq. ft.:$219.98
- Tax amount:$9,123 (2024)
New listings near 1660 Lindhurst COURT
 $349,900Pending2 beds 2 baths1,775 sq. ft.
$349,900Pending2 beds 2 baths1,775 sq. ft.950 Pilgrim PARKWAY, Elm Grove, WI 53122
MLS# 1942220Listed by: FIRST WEBER INC - BROOKFIELD $874,900Active4 beds 4 baths3,906 sq. ft.
$874,900Active4 beds 4 baths3,906 sq. ft.1005 Lone Tree ROAD, Elm Grove, WI 53122
MLS# 1942165Listed by: NORTH SHORE REALTY GROUP, LLC. $479,000Active3 beds 3 baths1,157 sq. ft.
$479,000Active3 beds 3 baths1,157 sq. ft.540 Chrystal LANE, Elm Grove, WI 53122
MLS# 1942016Listed by: HANSEN REAL ESTATE GROUP, LLC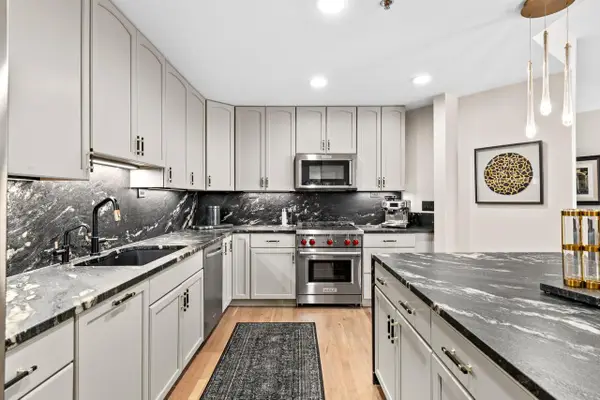 $799,900Pending2 beds 3 baths1,838 sq. ft.
$799,900Pending2 beds 3 baths1,838 sq. ft.13130 Watertown Plank ROAD #312, Elm Grove, WI 53122
MLS# 1938358Listed by: M3 REALTY $275,000Active2 beds 2 baths1,490 sq. ft.
$275,000Active2 beds 2 baths1,490 sq. ft.1134 Pilgrim PARKWAY, Elm Grove, WI 53122
MLS# 1937937Listed by: FIRST WEBER INC - BROOKFIELD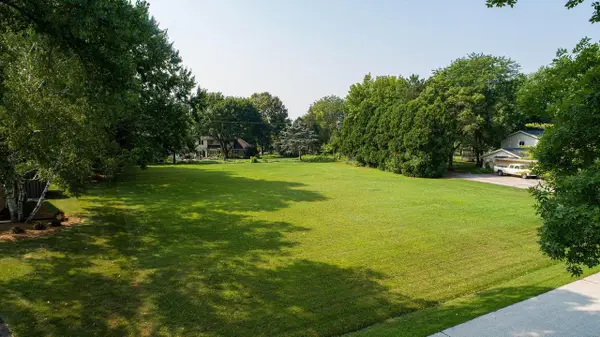 $514,990Active0.67 Acres
$514,990Active0.67 Acres15305 CASCADE DRIVE, Elm Grove, WI 53122
MLS# 1936674Listed by: KAEREK HOMES, INC.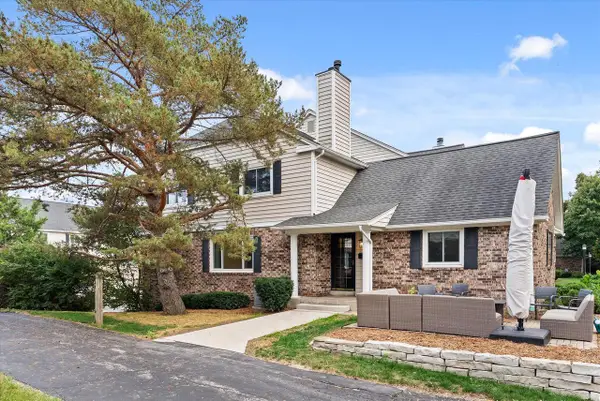 $300,000Pending3 beds 2 baths1,840 sq. ft.
$300,000Pending3 beds 2 baths1,840 sq. ft.1118 Pilgrim PARKWAY, Elm Grove, WI 53122
MLS# 1936156Listed by: CHERRY HOME REALTY, LLC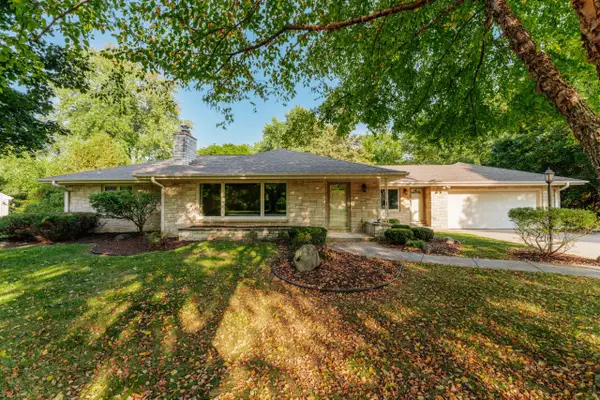 $650,000Pending3 beds 3 baths2,615 sq. ft.
$650,000Pending3 beds 3 baths2,615 sq. ft.1920 Fairhaven BOULEVARD, Elm Grove, WI 53122
MLS# 1936029Listed by: SHOREWEST REALTORS, INC.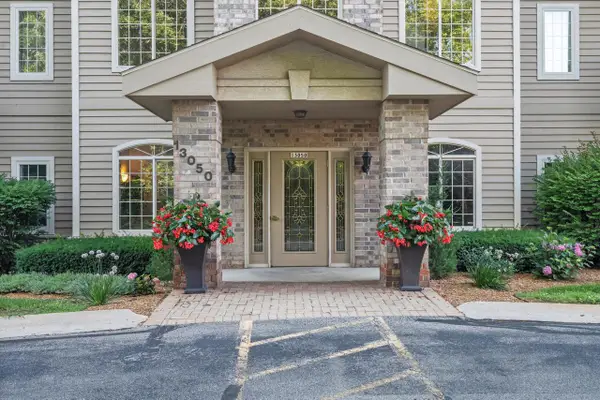 $325,000Active2 beds 2 baths1,390 sq. ft.
$325,000Active2 beds 2 baths1,390 sq. ft.13050 W Bluemound ROAD #303, Elm Grove, WI 53122
MLS# 1934282Listed by: KELLER WILLIAMS REALTY-LAKE COUNTRY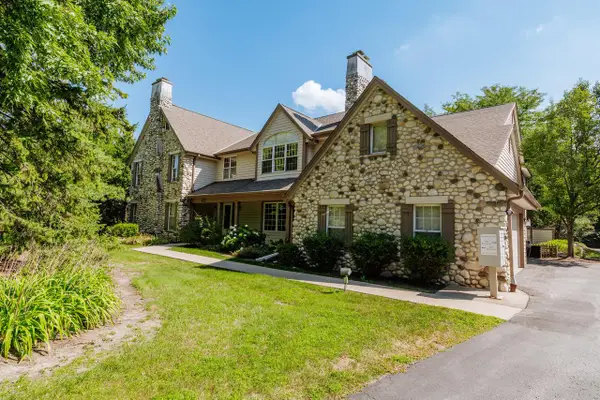 $415,000Active3 beds 2 baths2,000 sq. ft.
$415,000Active3 beds 2 baths2,000 sq. ft.820 Pilgrim PARKWAY #C, Elm Grove, WI 53122
MLS# 1933633Listed by: FIRST WEBER INC- GREENFIELD
