1507 St Augustine Road, Erin, WI 53027
Local realty services provided by:ERA Naper Realty
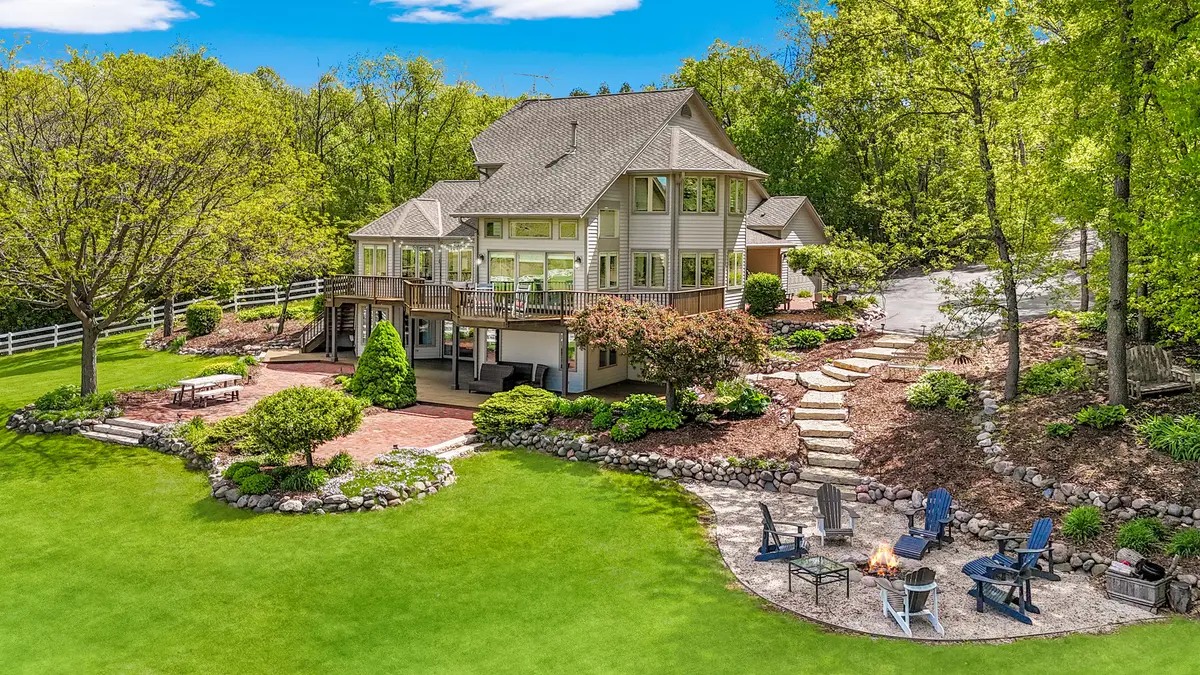

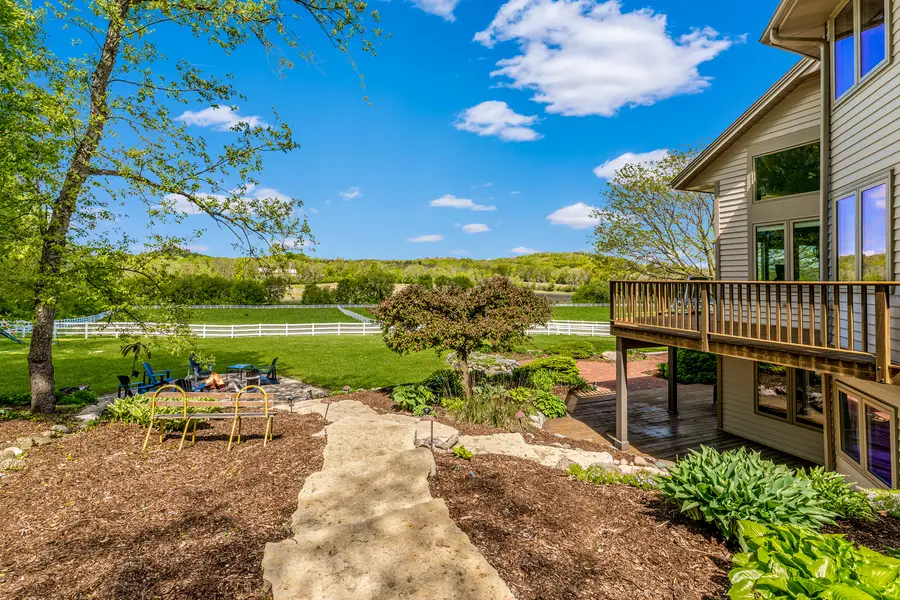
1507 St Augustine Road,Erin, WI 53027
$3,800,000
- 4 Beds
- 4 Baths
- 4,359 sq. ft.
- Single family
- Active
Listed by:linda hagstrom
Office:jameson sotheby's intl realty
MLS#:12324310
Source:MLSNI
Price summary
- Price:$3,800,000
- Price per sq. ft.:$871.76
About this home
Discover your own private sanctuary tucked away in a wooded landscape, spanning 58 picturesque acres. This beautifully updated home invites you to experience life at its finest, from the exquisite hardwood flooring, meticulous hand-carved beaded molding & intricate railing details. An abundance of windows fills the space with natural light and presents breathtaking views of Holy Hill. The chef's kitchen is equipped with quartz countertops and a spacious island. Upstairs a unique loft space that includes an office/den & the primary bedroom w/elegant ensuite boasting tiled shower, stand-alone tub & skylights. There are three bedrooms on the lower level, along with a versatile flex room & rec room. This property also features a barn equipped w/chicken pens, box stalls & tack room. Heated attached garage. This Is A True Hobby Farm - Livestock, Horses, Tillable Land, Pasture Land
Contact an agent
Home facts
- Year built:1987
- Listing Id #:12324310
- Added:64 day(s) ago
- Updated:August 13, 2025 at 10:47 AM
Rooms and interior
- Bedrooms:4
- Total bathrooms:4
- Full bathrooms:3
- Half bathrooms:1
- Living area:4,359 sq. ft.
Heating and cooling
- Cooling:Central Air
- Heating:Propane
Structure and exterior
- Year built:1987
- Building area:4,359 sq. ft.
- Lot area:57.26 Acres
Schools
- High school:Hartford
- Middle school:Richfield
- Elementary school:Friese Lake
Utilities
- Sewer:Holding Tank
Finances and disclosures
- Price:$3,800,000
- Price per sq. ft.:$871.76
- Tax amount:$9,916 (2023)
New listings near 1507 St Augustine Road
- New
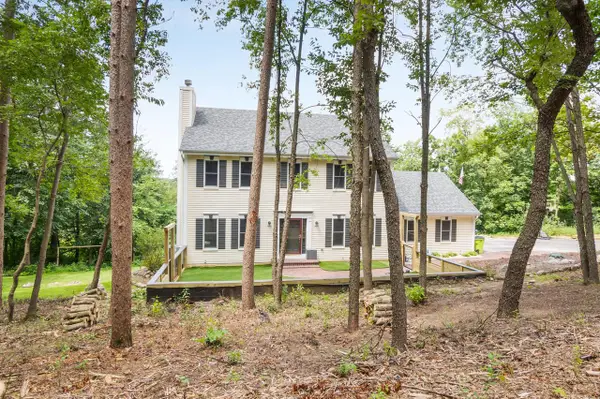 $849,900Active4 beds 4 baths2,194 sq. ft.
$849,900Active4 beds 4 baths2,194 sq. ft.487 Schraufnagel DRIVE, Hartland, WI 53029
MLS# 1930469Listed by: LAKE COUNTRY FLAT FEE  $284,900Active2 beds 2 baths1,000 sq. ft.
$284,900Active2 beds 2 baths1,000 sq. ft.1367 S Wilson AVENUE, Hartford, WI 53027
MLS# 1930186Listed by: RE/MAX UNITED - WEST BEND $290,000Pending4 beds 3 baths1,936 sq. ft.
$290,000Pending4 beds 3 baths1,936 sq. ft.667 Patrick DRIVE, Hartford, WI 53027
MLS# 1928387Listed by: THE WISCONSIN REAL ESTATE GROUP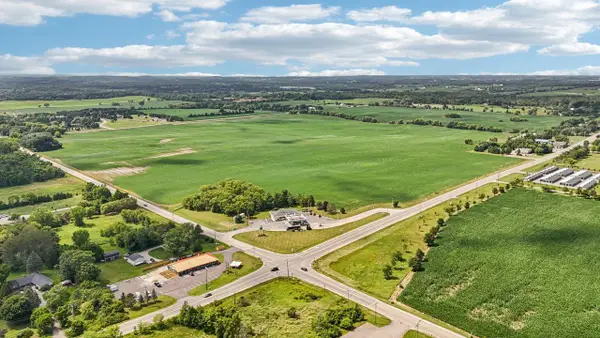 $2,490,000Active146 Acres
$2,490,000Active146 AcresLt0 COUNTY ROAD O, Hartford, WI 53027
MLS# 1927305Listed by: FIRST WEBER INC - DELAFIELD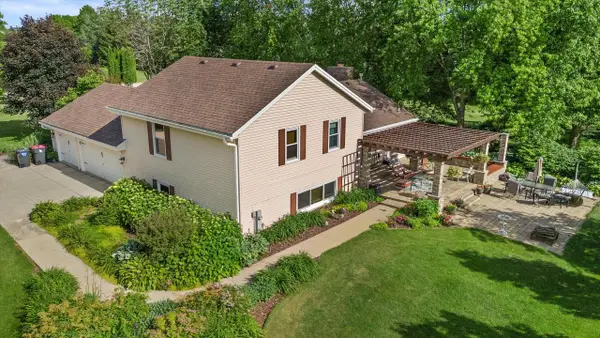 $599,900Active4 beds 2 baths2,287 sq. ft.
$599,900Active4 beds 2 baths2,287 sq. ft.1711 Irish DRIVE, Hartford, WI 53027
MLS# 1924286Listed by: LPT REALTY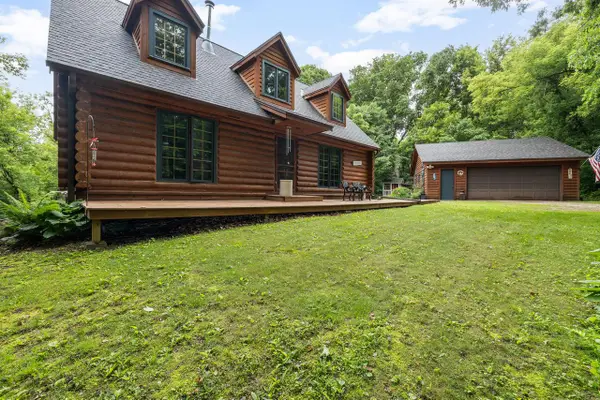 $599,900Active4 beds 2 baths2,200 sq. ft.
$599,900Active4 beds 2 baths2,200 sq. ft.6044 Pleasant Hill ROAD, Hartford, WI 53027
MLS# 1923387Listed by: COLDWELL BANKER REALTY $489,900Active6.34 Acres
$489,900Active6.34 Acres1253 CONNOLLY CIRCLE, Hartford, WI 53027
MLS# 1920876Listed by: MINETTE REALTY, LLC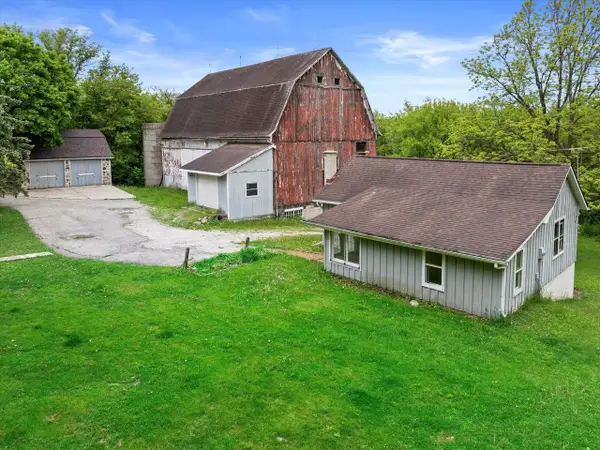 $1,875,000Active5 beds 4 baths2,266 sq. ft.
$1,875,000Active5 beds 4 baths2,266 sq. ft.794 Emerald DRIVE, Hartford, WI 53027
MLS# 1920629Listed by: GREEN EARTH REALTY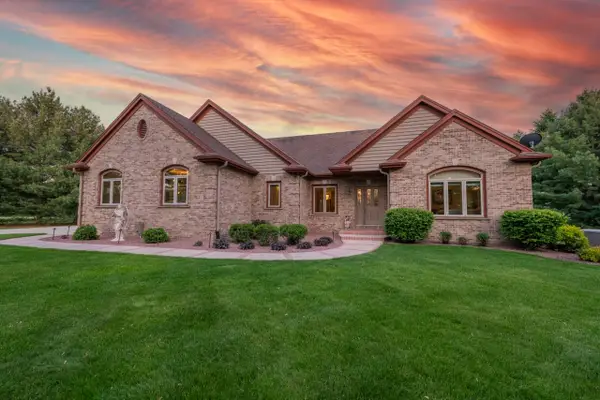 $999,000Active4 beds 4 baths3,362 sq. ft.
$999,000Active4 beds 4 baths3,362 sq. ft.7135 Mullaney COURT, Hartford, WI 53027
MLS# 1920441Listed by: SHOREWEST REALTORS, INC.
