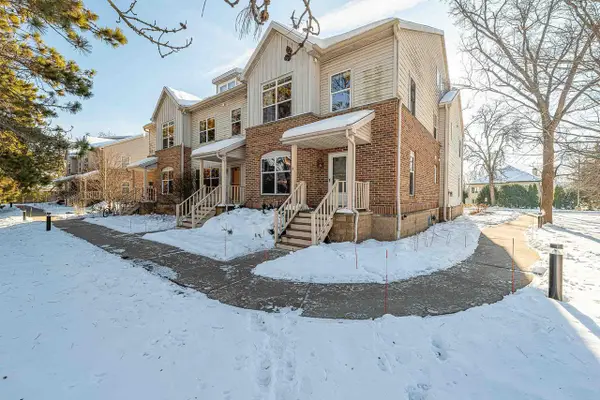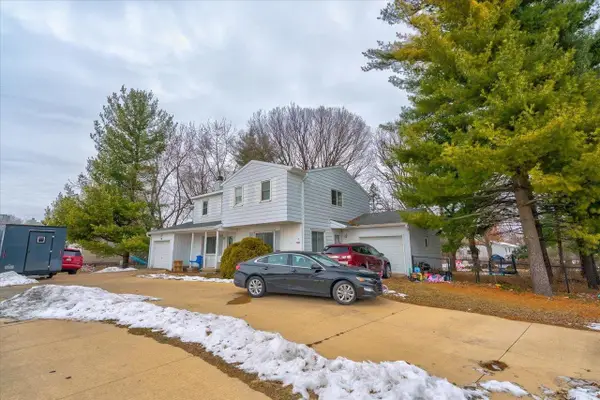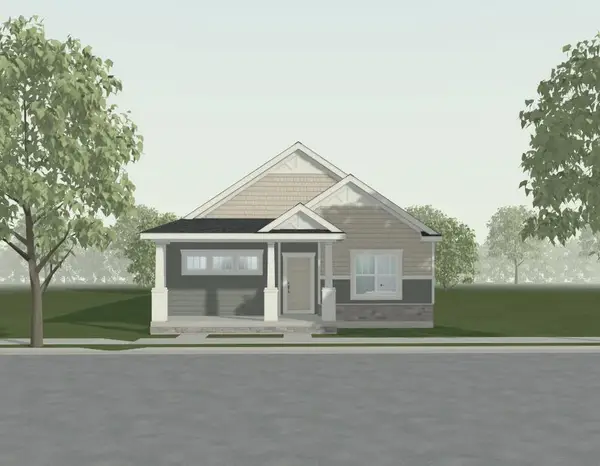2127 Vintage Drive, Fitchburg, WI 53575
Local realty services provided by:ERA MyPro Realty
Listed by: chris venden, dan miller
Office: realty executives cooper spransy
MLS#:2005304
Source:Metro MLS
2127 Vintage Drive,Fitchburg, WI 53575
$1,100,000
- 3 Beds
- 3 Baths
- 3,418 sq. ft.
- Single family
- Pending
Price summary
- Price:$1,100,000
- Price per sq. ft.:$321.83
About this home
This home's craftsmanship shines through in every detail. Beautifully remodeled & thoughtfully upgraded inside & out, this property sits at the end of a peaceful cul-de-sac just outside of town. The ML features a gorgeous kitchen w/ quartz countertops & custom cabinets overlooking an open concept great room w/ vaulted ceilings, perfect for entertaining. This home comes w/ plenty of leisure & entertainment spaces outside w/ 2 decks, a patio, & firepit. The park-like 1.47 ac lot is a true sanctuary, complete w/ a gorgeous landscaped yard, & mature trees. Enjoy upgrades like newer windows & siding + solar panels. The extra 30x50 garage is perfect for a workshop, boat, & cars. Just up the street from the neighborhood park, this home is a must-see and rare find in Fitchburg!
Contact an agent
Home facts
- Year built:1976
- Listing ID #:2005304
- Added:158 day(s) ago
- Updated:December 20, 2025 at 05:19 PM
Rooms and interior
- Bedrooms:3
- Total bathrooms:3
- Full bathrooms:2
- Living area:3,418 sq. ft.
Heating and cooling
- Cooling:Air Cleaner, Central Air, Forced Air
- Heating:Forced Air, Natural Gas
Structure and exterior
- Year built:1976
- Building area:3,418 sq. ft.
- Lot area:1.47 Acres
Schools
- High school:Oregon
- Middle school:Oregon
- Elementary school:Prairie View
Utilities
- Water:Shared Well
- Sewer:Private Septic System
Finances and disclosures
- Price:$1,100,000
- Price per sq. ft.:$321.83
- Tax amount:$13,527 (2024)
New listings near 2127 Vintage Drive
- New
 $399,900Active4 beds 2 baths1,520 sq. ft.
$399,900Active4 beds 2 baths1,520 sq. ft.2428 Equity Lane, Fitchburg, WI 53711
MLS# 2014191Listed by: FIRST WEBER INC  $355,000Active2 beds 3 baths1,655 sq. ft.
$355,000Active2 beds 3 baths1,655 sq. ft.2892 S Seminole Highway #6, Fitchburg, WI 53711
MLS# 2013974Listed by: TRUE BLUE REAL ESTATE $590,000Pending-- beds -- baths
$590,000Pending-- beds -- baths5302 Williamsburg Way, Fitchburg, WI 53719
MLS# 2013925Listed by: REAL BROKER LLC $349,900Pending2 beds 2 baths1,589 sq. ft.
$349,900Pending2 beds 2 baths1,589 sq. ft.5500 Caddis Bend #104, Fitchburg, WI 53711
MLS# 2013598Listed by: KELLER WILLIAMS REALTY $499,900Active3 beds 3 baths1,520 sq. ft.
$499,900Active3 beds 3 baths1,520 sq. ft.5311 Athlone Road, Fitchburg, WI 53711
MLS# 2013123Listed by: STARK COMPANY, REALTORS $527,900Active3 beds 2 baths1,675 sq. ft.
$527,900Active3 beds 2 baths1,675 sq. ft.4817 Suelo Road, Fitchburg, WI 53711
MLS# 2012946Listed by: ENCORE REAL ESTATE SERVICES, I $500,000Active3 beds 3 baths1,798 sq. ft.
$500,000Active3 beds 3 baths1,798 sq. ft.4867 Arugula Road, Fitchburg, WI 53711
MLS# 2012987Listed by: REALTY EXECUTIVES COOPER SPRANSY $205,000Active2 beds 1 baths965 sq. ft.
$205,000Active2 beds 1 baths965 sq. ft.707 Whispering Pines Way, Fitchburg, WI 53713
MLS# 2012856Listed by: EXP REALTY, LLC $205,000Pending2 beds 1 baths1,019 sq. ft.
$205,000Pending2 beds 1 baths1,019 sq. ft.1608 Whispering Pines Way, Fitchburg, WI 53713
MLS# 2012859Listed by: EXP REALTY, LLC $534,900Active2 beds 2 baths1,491 sq. ft.
$534,900Active2 beds 2 baths1,491 sq. ft.4792 Lacy Road, Fitchburg, WI 53711
MLS# 2012770Listed by: TIM O'BRIEN HOMES LLC
