5198 Sassafras Drive #113, Fitchburg, WI 53711
Local realty services provided by:ERA MyPro Realty
Listed by: liz leonard
Office: bunbury & assoc, realtors
MLS#:2012484
Source:Metro MLS
5198 Sassafras Drive #113,Fitchburg, WI 53711
$319,900
- 2 Beds
- 2 Baths
- 1,252 sq. ft.
- Condominium
- Active
Price summary
- Price:$319,900
- Price per sq. ft.:$255.51
- Monthly HOA dues:$338
About this home
Bright and spacious 2 bed, 2 bath quiet corner unit! This inviting corner unit offers plenty of natural light and an open layout that connects the kitchen, dining, & living areas. Enjoy a cozy gas fireplace & high-quality appliances, including a SUB-ZERO refrigerator/freezer, WOLF induction range, & quiet ASKO dishwasher. Both bedrooms & bathrooms are generously sized, with one featuring a tub & the other a walk-in shower. Step outside to a ground-level concrete patio-great for relaxing or taking your pet out. The building offers both elevator and stair access to heated underground parking(one space #10 & private storage unit #113). There's also plenty of guest parking on the ground level. Residents can enjoy the fitness center in the adjoining 5192 Sassafras building. Schedule your tour t
Contact an agent
Home facts
- Year built:2012
- Listing ID #:2012484
- Added:74 day(s) ago
- Updated:January 10, 2026 at 04:33 PM
Rooms and interior
- Bedrooms:2
- Total bathrooms:2
- Full bathrooms:2
- Living area:1,252 sq. ft.
Heating and cooling
- Cooling:Central Air, Forced Air
- Heating:Forced Air, Natural Gas
Structure and exterior
- Year built:2012
- Building area:1,252 sq. ft.
Schools
- High school:West
- Middle school:Cherokee
- Elementary school:Leopold
Utilities
- Water:Municipal Water
- Sewer:Municipal Sewer
Finances and disclosures
- Price:$319,900
- Price per sq. ft.:$255.51
- Tax amount:$4,232 (2024)
New listings near 5198 Sassafras Drive #113
- New
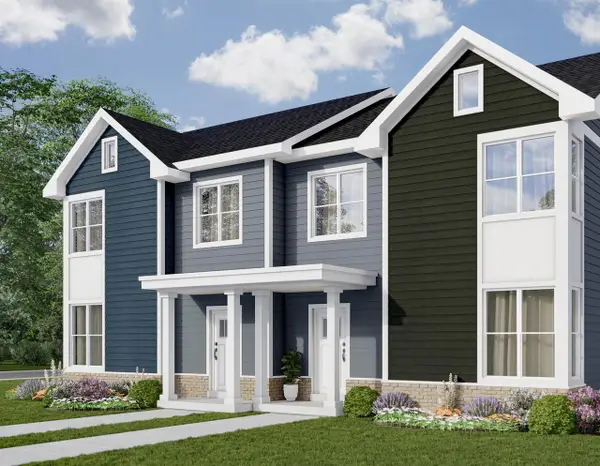 $401,900Active3 beds 3 baths1,435 sq. ft.
$401,900Active3 beds 3 baths1,435 sq. ft.4820 Suelo Road, Fitchburg, WI 53711
MLS# 2014613Listed by: ENCORE REAL ESTATE SERVICES, I - New
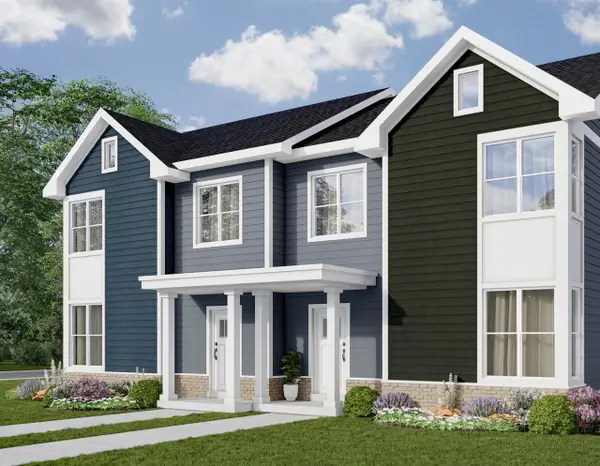 $401,900Active3 beds 3 baths1,435 sq. ft.
$401,900Active3 beds 3 baths1,435 sq. ft.4818 Suelo Road, Fitchburg, WI 53711
MLS# 2014614Listed by: ENCORE REAL ESTATE SERVICES, I - New
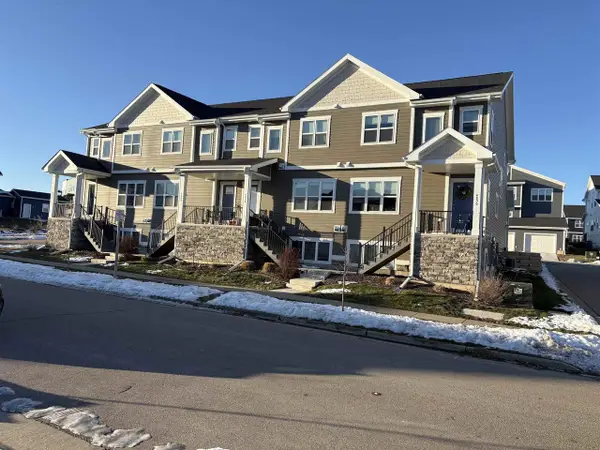 $1,625,000Active-- beds -- baths
$1,625,000Active-- beds -- baths4856-4862 Romaine Road, Fitchburg, WI 53711
MLS# 2014596Listed by: COLDWELL BANKER REAL ESTATE GROUP - New
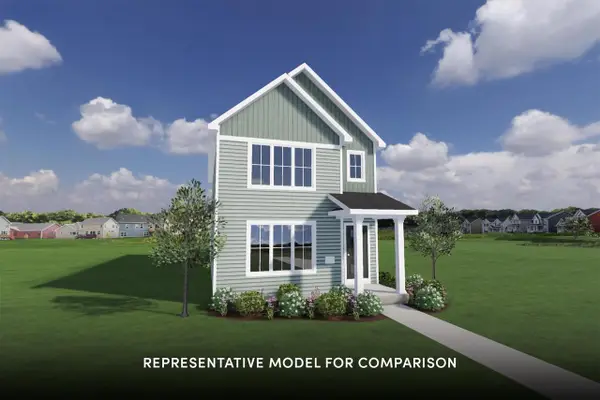 $479,900Active3 beds 3 baths1,624 sq. ft.
$479,900Active3 beds 3 baths1,624 sq. ft.5314 Athlone Road, Fitchburg, WI 53711
MLS# 2014532Listed by: STARK COMPANY, REALTORS - New
 $469,900Active3 beds 3 baths1,670 sq. ft.
$469,900Active3 beds 3 baths1,670 sq. ft.5306 Athlone Road, Fitchburg, WI 53711
MLS# 2014555Listed by: STARK COMPANY, REALTORS - New
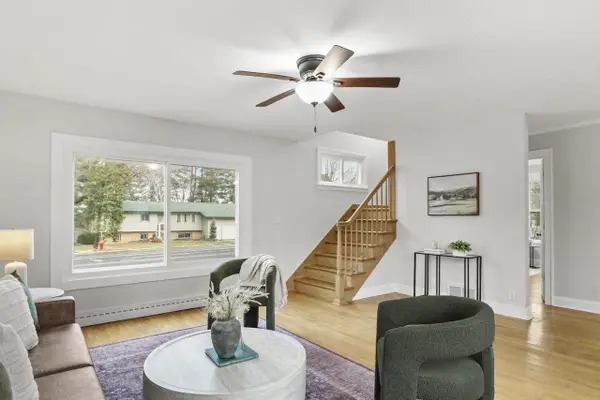 $410,000Active3 beds 1 baths1,573 sq. ft.
$410,000Active3 beds 1 baths1,573 sq. ft.5643 Lacy Road, Fitchburg, WI 53711
MLS# 2014571Listed by: EXP REALTY, LLC - New
 $685,000Active3 beds 4 baths3,116 sq. ft.
$685,000Active3 beds 4 baths3,116 sq. ft.5621 Nutone Street, Fitchburg, WI 53711
MLS# 2014225Listed by: COLLECTIVE REAL ESTATE GROUP - New
 $399,900Active4 beds 2 baths1,520 sq. ft.
$399,900Active4 beds 2 baths1,520 sq. ft.2428 Equity Lane, Fitchburg, WI 53711
MLS# 2014191Listed by: FIRST WEBER INC 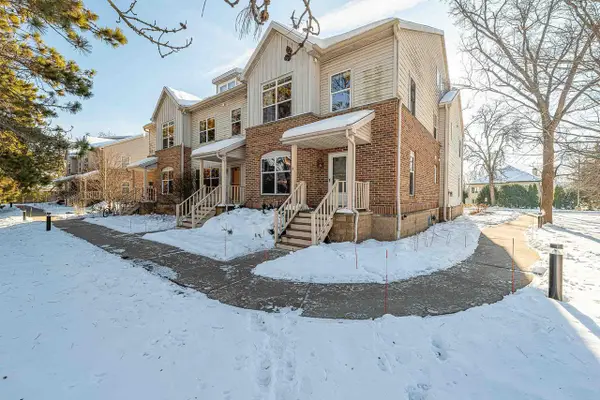 $355,000Active2 beds 3 baths1,655 sq. ft.
$355,000Active2 beds 3 baths1,655 sq. ft.2892 S Seminole Highway #6, Fitchburg, WI 53711
MLS# 2013974Listed by: TRUE BLUE REAL ESTATE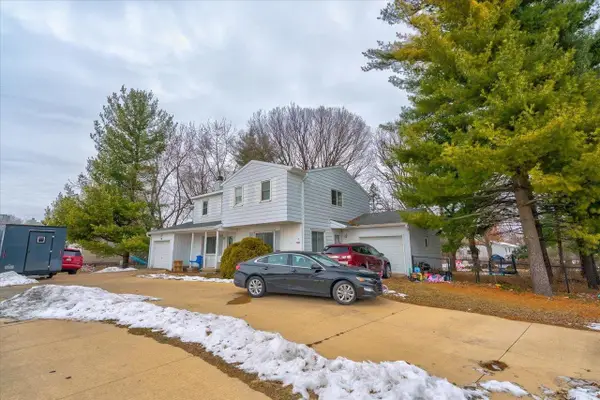 $590,000Pending-- beds -- baths
$590,000Pending-- beds -- baths5302 Williamsburg Way, Fitchburg, WI 53719
MLS# 2013925Listed by: REAL BROKER LLC
