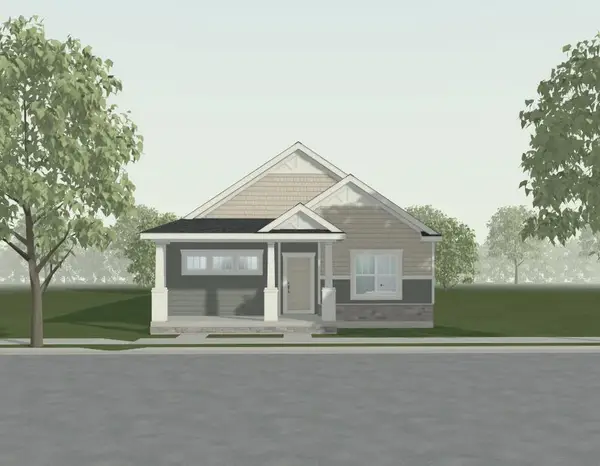5231 Blazingstar Lane, Fitchburg, WI 53711
Local realty services provided by:ERA MyPro Realty
Listed by: bill goulette
Office: badger realty service
MLS#:1993616
Source:Metro MLS
5231 Blazingstar Lane,Fitchburg, WI 53711
$624,900
- 3 Beds
- 2 Baths
- 2,363 sq. ft.
- Single family
- Active
Price summary
- Price:$624,900
- Price per sq. ft.:$264.45
- Monthly HOA dues:$2
About this home
Nature lovers dream home. Enjoy the views & wildlife of DNR owned Nevin Springs Fish & Wildlife Area & pedestrian path. High quality, spacious, custom, one owner home features 11 ft lit trayed ceiling in the foyer, 9 ft ceilings throughout the home. Sun filled living room with trayed ceiling & gas fireplace. Large formal dining room with lit trayed ceiling opens to the Gourmet kitchen with granite counter tops, SS appliances, pantry & bar area. Soothing primary suite with gas fireplace, walk in closet & spacious bath with jetted tub, double sinks & huge walk in shower. 2 additional bedrooms, bath & first floor laundry. The massive, open unfinished basement with 8.5 ft ceilings & exposure is ready to add additional bedrooms, bath and rec room. Oversized 3 car garage with high ceiling.
Contact an agent
Home facts
- Year built:2005
- Listing ID #:1993616
- Added:259 day(s) ago
- Updated:November 16, 2025 at 05:08 PM
Rooms and interior
- Bedrooms:3
- Total bathrooms:2
- Full bathrooms:2
- Living area:2,363 sq. ft.
Heating and cooling
- Cooling:Central Air, Forced Air
- Heating:Forced Air, Natural Gas
Structure and exterior
- Year built:2005
- Building area:2,363 sq. ft.
- Lot area:0.25 Acres
Schools
- High school:West
- Middle school:Cherokee
- Elementary school:Leopold
Utilities
- Water:Municipal Water
- Sewer:Municipal Sewer
Finances and disclosures
- Price:$624,900
- Price per sq. ft.:$264.45
- Tax amount:$9,869 (2023)
New listings near 5231 Blazingstar Lane
- New
 $349,900Active2 beds 2 baths1,589 sq. ft.
$349,900Active2 beds 2 baths1,589 sq. ft.5500 Caddis Bend #104, Fitchburg, WI 53711
MLS# 2013598Listed by: KELLER WILLIAMS REALTY - New
 $594,900Active3 beds 3 baths2,148 sq. ft.
$594,900Active3 beds 3 baths2,148 sq. ft.5214 Inspiration Way, Fitchburg, WI 53711
MLS# 2013513Listed by: STARK COMPANY, REALTORS - New
 $514,900Active3 beds 2 baths1,438 sq. ft.
$514,900Active3 beds 2 baths1,438 sq. ft.5220 Inspiration Way, Fitchburg, WI 53711
MLS# 2013514Listed by: STARK COMPANY, REALTORS - New
 $514,900Active3 beds 2 baths1,438 sq. ft.
$514,900Active3 beds 2 baths1,438 sq. ft.5220 Inspiration Way, Fitchburg, WI 53711
MLS# 2013515Listed by: STARK COMPANY, REALTORS - New
 $594,900Active3 beds 3 baths2,148 sq. ft.
$594,900Active3 beds 3 baths2,148 sq. ft.5214 Inspiration Way, Fitchburg, WI 53711
MLS# 2013516Listed by: STARK COMPANY, REALTORS  $499,900Active3 beds 3 baths1,520 sq. ft.
$499,900Active3 beds 3 baths1,520 sq. ft.5311 Athlone Road, Fitchburg, WI 53711
MLS# 2013123Listed by: STARK COMPANY, REALTORS $527,900Active3 beds 2 baths1,675 sq. ft.
$527,900Active3 beds 2 baths1,675 sq. ft.4817 Suelo Road, Fitchburg, WI 53711
MLS# 2012946Listed by: ENCORE REAL ESTATE SERVICES, I $500,000Active3 beds 3 baths1,798 sq. ft.
$500,000Active3 beds 3 baths1,798 sq. ft.4867 Arugula Road, Fitchburg, WI 53711
MLS# 2012987Listed by: REALTY EXECUTIVES COOPER SPRANSY $205,000Active2 beds 1 baths965 sq. ft.
$205,000Active2 beds 1 baths965 sq. ft.707 Whispering Pines Way, Fitchburg, WI 53713
MLS# 2012856Listed by: EXP REALTY, LLC $534,900Active2 beds 2 baths1,491 sq. ft.
$534,900Active2 beds 2 baths1,491 sq. ft.4792 Lacy Road, Fitchburg, WI 53711
MLS# 2012770Listed by: TIM O'BRIEN HOMES LLC
