11505 W Shields DRIVE, Franklin, WI 53132
Local realty services provided by:ERA MyPro Realty

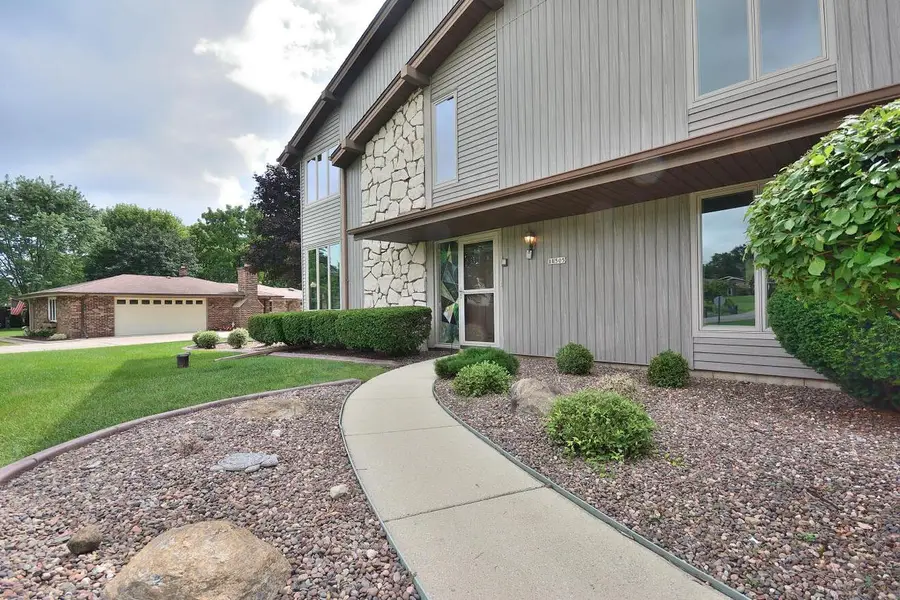
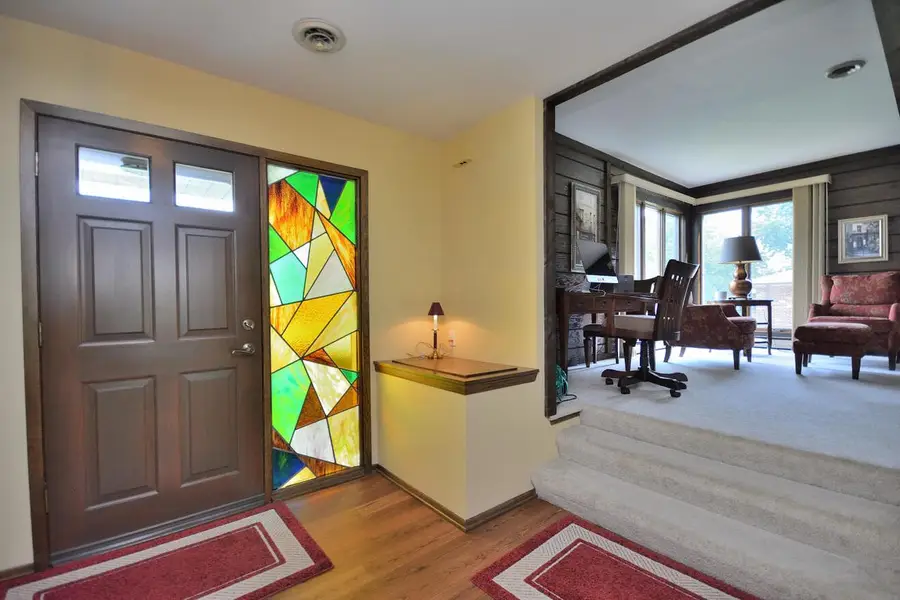
Listed by:jennifer hassler
Office:first weber inc - menomonee falls
MLS#:1930736
Source:Metro MLS
11505 W Shields DRIVE,Franklin, WI 53132
$450,000
- 4 Beds
- 3 Baths
- 2,184 sq. ft.
- Single family
- Active
Upcoming open houses
- Sun, Aug 1710:00 am - 02:00 pm
Price summary
- Price:$450,000
- Price per sq. ft.:$206.04
About this home
Priced to sell! Come see this well kept home that shines with pride of ownership. There is so much to love about this home you have to see it to believe it. From the grand living room with floor to ceiling windows and the cozy gas fireplace to the spacious eat-in kitchen and the main level laundry room. Upstairs you find a Master Suite that will be sure to impress with an en-suite bath, plenty of closet space and a bonus area that would make a great nursery, home gym or just a quiet area to enjoy a good book. Three other generous size bedrooms and another full bath complete this space. Outside you will enjoy your over-sized park like yard and a 3.5 car garage. You are just moments away from shopping and restaurants, but yet nestled away in a quiet setting.
Contact an agent
Home facts
- Year built:1975
- Listing Id #:1930736
- Added:3 day(s) ago
- Updated:August 16, 2025 at 10:30 AM
Rooms and interior
- Bedrooms:4
- Total bathrooms:3
- Full bathrooms:2
- Living area:2,184 sq. ft.
Heating and cooling
- Cooling:Central Air
- Heating:Natural Gas, Radiant/Hot Water
Structure and exterior
- Year built:1975
- Building area:2,184 sq. ft.
- Lot area:0.7 Acres
Schools
- High school:Whitnall
- Middle school:Whitnall
Utilities
- Water:Well
- Sewer:Municipal Sewer
Finances and disclosures
- Price:$450,000
- Price per sq. ft.:$206.04
- Tax amount:$6,072 (2024)
New listings near 11505 W Shields DRIVE
 $299,900Active2 beds 3 baths1,790 sq. ft.
$299,900Active2 beds 3 baths1,790 sq. ft.8334 S Tuckaway Shores DRIVE, Franklin, WI 53132
MLS# 1931142Listed by: COLDWELL BANKER HOMESALE REALTY - GREENFIELD $799,900Active4 beds 4 baths3,302 sq. ft.
$799,900Active4 beds 4 baths3,302 sq. ft.10190 S Woodside COURT, Franklin, WI 53132
MLS# 1931130Listed by: HOMESTEAD REALTY, INC $399,900Active3 beds 2 baths1,547 sq. ft.
$399,900Active3 beds 2 baths1,547 sq. ft.7838 Chapel Hill COURT E, Franklin, WI 53132
MLS# 1931071Listed by: RE/MAX FORWARD $415,000Active4 beds 2 baths1,720 sq. ft.
$415,000Active4 beds 2 baths1,720 sq. ft.9367 S 35th STREET, Franklin, WI 53132
MLS# 1931033Listed by: RE/MAX LAKESIDE-CENTRAL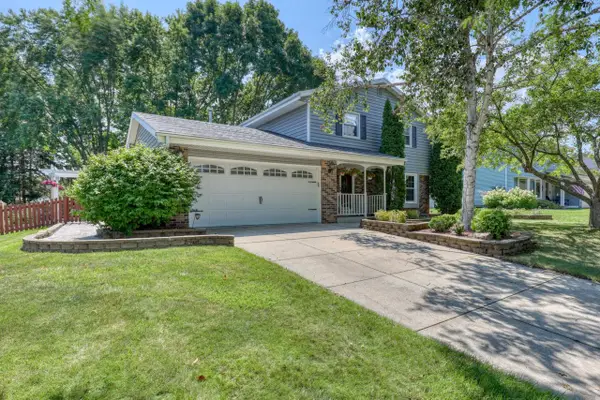 $514,900Active3 beds 2 baths2,251 sq. ft.
$514,900Active3 beds 2 baths2,251 sq. ft.3015 W Thorncrest DRIVE, Franklin, WI 53132
MLS# 1930965Listed by: EXIT REALTY RESULTS- New
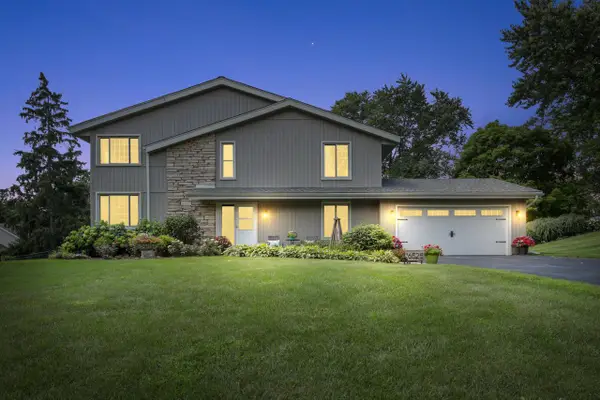 $479,750Active4 beds 3 baths2,184 sq. ft.
$479,750Active4 beds 3 baths2,184 sq. ft.6525 S Carroll CIRCLE, Franklin, WI 53132
MLS# 1930954Listed by: NESTED REAL ESTATE LLC - New
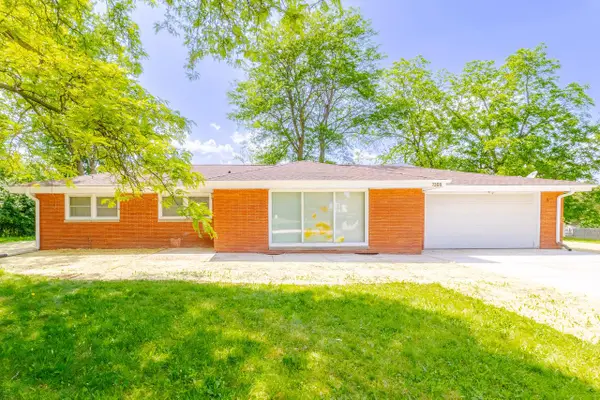 $399,900Active4 beds 2 baths1,818 sq. ft.
$399,900Active4 beds 2 baths1,818 sq. ft.7309 S 46th STREET, Franklin, WI 53132
MLS# 1930943Listed by: KELLER WILLIAMS-MNS WAUWATOSA - New
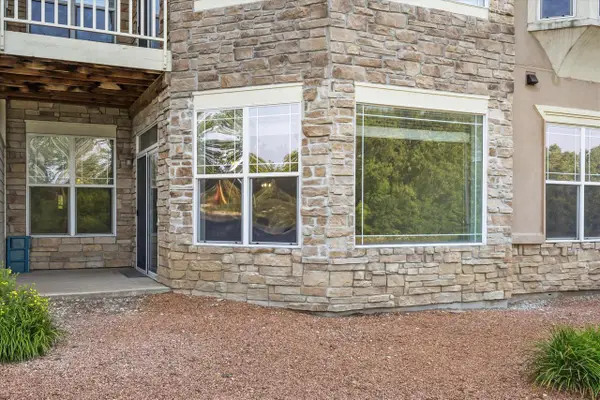 $199,900Active2 beds 2 baths1,269 sq. ft.
$199,900Active2 beds 2 baths1,269 sq. ft.6955 S Riverwood BOULEVARD #A03, Franklin, WI 53132
MLS# 1930882Listed by: BADGER REALTY TEAM - GREENFIELD - Open Sat, 11am to 1pmNew
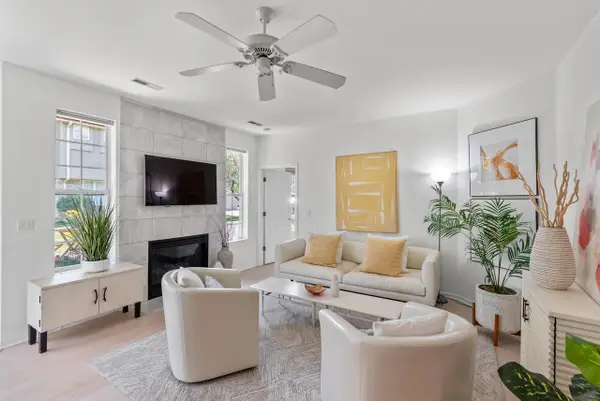 $299,900Active2 beds 2 baths1,185 sq. ft.
$299,900Active2 beds 2 baths1,185 sq. ft.9152 W Elm COURT #B, Franklin, WI 53132
MLS# 1930718Listed by: FIRST WEBER INC- GREENFIELD  $600,000Active3 beds 3 baths2,615 sq. ft.
$600,000Active3 beds 3 baths2,615 sq. ft.7967 S 67th STREET, Franklin, WI 53132
MLS# 1930693Listed by: @PROPERTIES

