4707 W Jenna COURT, Franklin, WI 53132
Local realty services provided by:ERA MyPro Realty
Listed by: the marciniak team*
Office: re/max lakeside-central
MLS#:1939564
Source:Metro MLS
4707 W Jenna COURT,Franklin, WI 53132
$819,000
- 6 Beds
- 4 Baths
- 4,382 sq. ft.
- Single family
- Active
Price summary
- Price:$819,000
- Price per sq. ft.:$186.9
- Monthly HOA dues:$14.58
About this home
Nestled in desirable Hunters Reserve subdivision, this stunning all-brick ranch sits on a quiet cul-de-sac. Featuring an open-concept layout with over 4,000 sqft of living space, this home offers 6BR, 4BA with a thoughtful split-bedroom design, 3 on main level/3 on exposed LL. You'll appreciate the 10' & 9' ceilings, solid panel doors, and convenient central vac. Chef's KIT impresses w/granite counters, SS appliances, abundant cabinetry, and a dinette that opens to a cedar deck. A spacious LR with GFP & formal DR provide ideal spaces for entertaining. 2 laundry rooms, one on each level. The exposed LL features a large RR with patio access, full bath, and additional bedrooms. Attached 3 car GAR includes a car lift for extra storage. Energy Star rated home! View video!
Contact an agent
Home facts
- Year built:2000
- Listing ID #:1939564
- Added:73 day(s) ago
- Updated:December 20, 2025 at 05:19 PM
Rooms and interior
- Bedrooms:6
- Total bathrooms:4
- Full bathrooms:4
- Living area:4,382 sq. ft.
Heating and cooling
- Cooling:Central Air, Forced Air, Multiple Units
- Heating:Forced Air, Multiple Units, Natural Gas
Structure and exterior
- Year built:2000
- Building area:4,382 sq. ft.
- Lot area:0.8 Acres
Schools
- High school:Franklin
- Middle school:Forest Park
- Elementary school:Southwood Glen
Utilities
- Water:Municipal Water
- Sewer:Municipal Sewer
Finances and disclosures
- Price:$819,000
- Price per sq. ft.:$186.9
- Tax amount:$10,597 (2024)
New listings near 4707 W Jenna COURT
- New
 $69,900Active3 beds 2 baths980 sq. ft.
$69,900Active3 beds 2 baths980 sq. ft.6361 S 27th Street #15, Franklin, WI 53132
MLS# 2013904Listed by: HOMEWIRE REALTY  $264,900Pending2 beds 3 baths1,362 sq. ft.
$264,900Pending2 beds 3 baths1,362 sq. ft.10320 W Whitnall Edge CIRCLE #A, Franklin, WI 53132
MLS# 1945487Listed by: HOMESTEAD REALTY, INC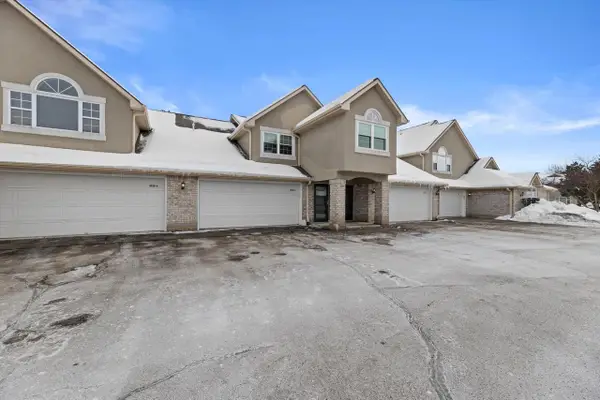 $360,000Active3 beds 3 baths2,283 sq. ft.
$360,000Active3 beds 3 baths2,283 sq. ft.9056 W Elm COURT #B, Franklin, WI 53132
MLS# 1945474Listed by: REDFIN CORPORATION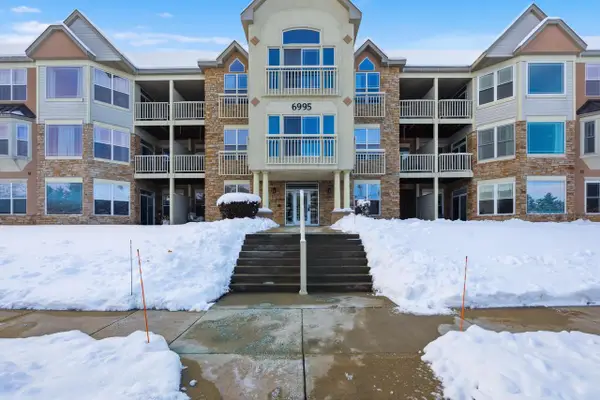 $250,000Pending2 beds 2 baths1,281 sq. ft.
$250,000Pending2 beds 2 baths1,281 sq. ft.6995 S Riverwood BOULEVARD #S-211, Franklin, WI 53132
MLS# 1945339Listed by: EPIQUE REALTY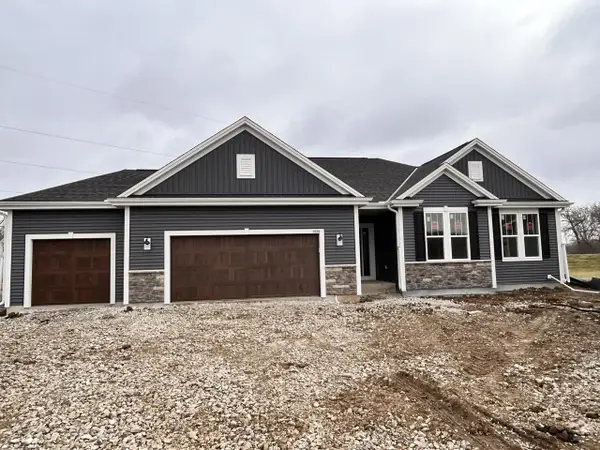 $603,669Active3 beds 2 baths1,766 sq. ft.
$603,669Active3 beds 2 baths1,766 sq. ft.9628 S Sophia COURT, Franklin, WI 53132
MLS# 1945284Listed by: INTEGRITY REAL ESTATE TEAM LLC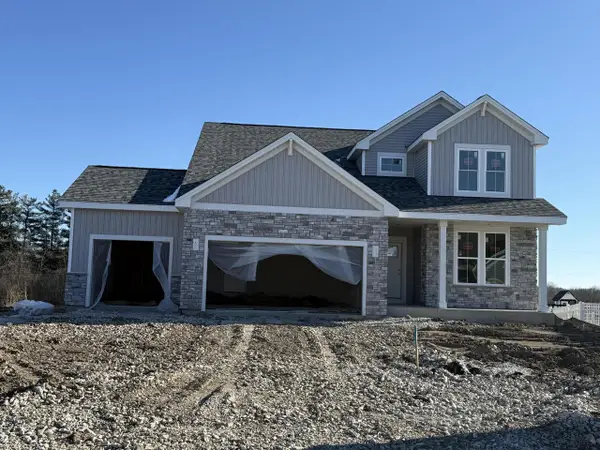 $688,028Active4 beds 3 baths2,499 sq. ft.
$688,028Active4 beds 3 baths2,499 sq. ft.9676 S Bergamont DRIVE, Franklin, WI 53132
MLS# 1945221Listed by: PARKWAY REALTY, LLC $673,105Active4 beds 3 baths2,499 sq. ft.
$673,105Active4 beds 3 baths2,499 sq. ft.9607 S Bergamont DRIVE, Franklin, WI 53132
MLS# 1945231Listed by: PARKWAY REALTY, LLC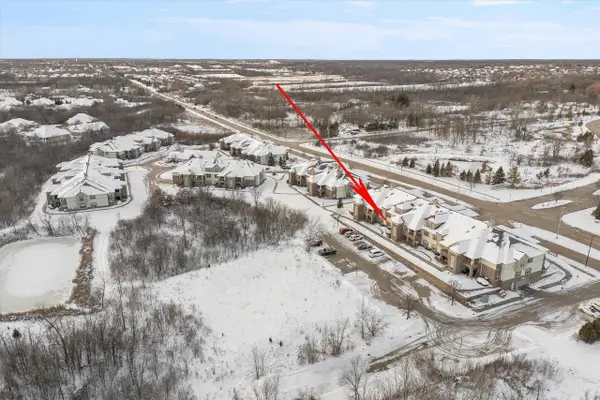 $180,000Pending1 beds 1 baths870 sq. ft.
$180,000Pending1 beds 1 baths870 sq. ft.2849 W Drexel AVENUE #605, Franklin, WI 53132
MLS# 1945008Listed by: CENTURY 21 BENEFIT REALTY $389,900Active3 beds 2 baths1,172 sq. ft.
$389,900Active3 beds 2 baths1,172 sq. ft.9815 S 31st STREET, Franklin, WI 53132
MLS# 1945002Listed by: GRANDVIEW REALTY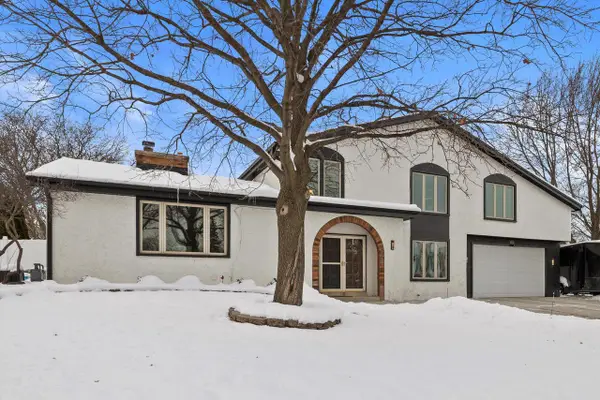 $725,000Active4 beds 4 baths3,852 sq. ft.
$725,000Active4 beds 4 baths3,852 sq. ft.8100 W Imperial DRIVE, Franklin, WI 53132
MLS# 1944831Listed by: KELLER WILLIAMS REALTY-MILWAUKEE SOUTHWEST
