9254 W Wyndham Hills COURT, Franklin, WI 53132
Local realty services provided by:ERA MyPro Realty
Listed by: suzanne powers realty group*
Office: powers realty group
MLS#:1940872
Source:Metro MLS
9254 W Wyndham Hills COURT,Franklin, WI 53132
$995,000
- 5 Beds
- 4 Baths
- 5,197 sq. ft.
- Single family
- Pending
Price summary
- Price:$995,000
- Price per sq. ft.:$191.46
About this home
Beautiful Wyndham Hills Open Concept Red Brick Georgian Colonial in one of Franklin's most sought after neighborhoods. This property lies at the end of a cul de sac nestled among expansive yards, stately homes and serene pond views. This exceptional home greets buyers with a long list of seller improvements and soaring ceilings. Expansive room sizes throughout, gleaming hardwood floors, freshly painted interiors, tall ceilings, and new 2022 windows. Cathedral ceiling sunroom has southern exposure with easy access to spacious backyard and patio. Open to the eat in kitchen with island and stainless steel high end appliances. Generous mud room area and 3 car attached garage. Primary ensuite with walk in closets and dual sinks. LL is newly remodeled with egress, full bath, theatre, and more!
Contact an agent
Home facts
- Year built:1996
- Listing ID #:1940872
- Added:108 day(s) ago
- Updated:February 11, 2026 at 01:07 AM
Rooms and interior
- Bedrooms:5
- Total bathrooms:4
- Full bathrooms:3
- Living area:5,197 sq. ft.
Heating and cooling
- Cooling:Central Air, Forced Air, Multiple Units
- Heating:Forced Air, Multiple Units, Natural Gas
Structure and exterior
- Year built:1996
- Building area:5,197 sq. ft.
- Lot area:0.6 Acres
Schools
- High school:Franklin
- Middle school:Forest Park
- Elementary school:Robinwood
Utilities
- Water:Municipal Water
- Sewer:Municipal Sewer
Finances and disclosures
- Price:$995,000
- Price per sq. ft.:$191.46
- Tax amount:$17,240 (2025)
New listings near 9254 W Wyndham Hills COURT
- Open Sun, 2 to 3pm
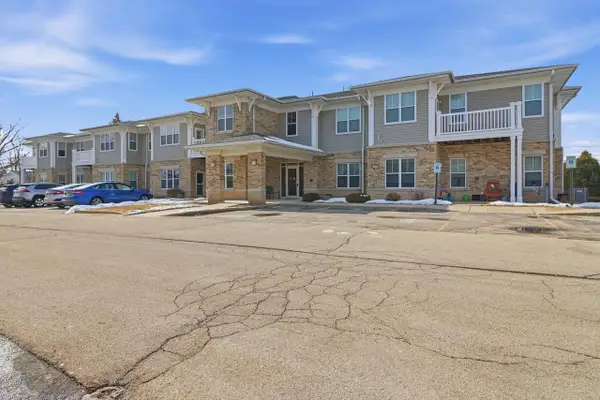 $269,900Active2 beds 2 baths1,190 sq. ft.
$269,900Active2 beds 2 baths1,190 sq. ft.7710 S 51st STREET #105, Franklin, WI 53132
MLS# 1950081Listed by: REALTY EXECUTIVES INTEGRITY BROOKFIELD  $339,900Active3 beds 2 baths1,260 sq. ft.
$339,900Active3 beds 2 baths1,260 sq. ft.8148 S 88th STREET, Franklin, WI 53132
MLS# 1949857Listed by: COMPASS RE WI-NORTHSHORE $359,900Active3 beds 2 baths1,600 sq. ft.
$359,900Active3 beds 2 baths1,600 sq. ft.8150 S 88th STREET, Franklin, WI 53132
MLS# 1949858Listed by: COMPASS RE WI-NORTHSHORE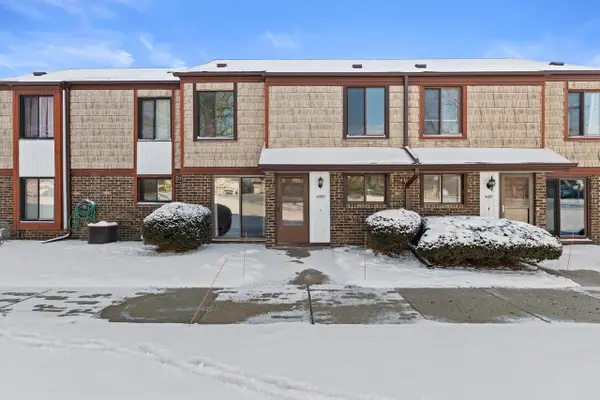 $229,000Active2 beds 2 baths1,500 sq. ft.
$229,000Active2 beds 2 baths1,500 sq. ft.4289 W College AVENUE, Milwaukee, WI 53221
MLS# 1949661Listed by: REDFIN CORPORATION $499,500Pending4 beds 2 baths2,522 sq. ft.
$499,500Pending4 beds 2 baths2,522 sq. ft.4066 W Whispering Ridge PASS, Franklin, WI 53132
MLS# 1949432Listed by: RE/MAX LAKESIDE-CENTRAL- New
 $195,000Active2 beds 2 baths940 sq. ft.
$195,000Active2 beds 2 baths940 sq. ft.10259 W Whitnall Edge DRIVE #103, Franklin, WI 53132
MLS# 1949084Listed by: A WAY HOME REAL ESTATE AGENCY 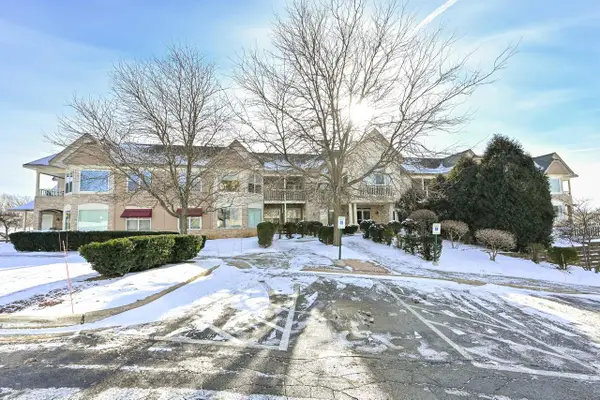 $240,000Active2 beds 2 baths1,269 sq. ft.
$240,000Active2 beds 2 baths1,269 sq. ft.7045 S Riverwood BOULEVARD #A05, Franklin, WI 53132
MLS# 1948971Listed by: CLOSING TIME REALTY, LLC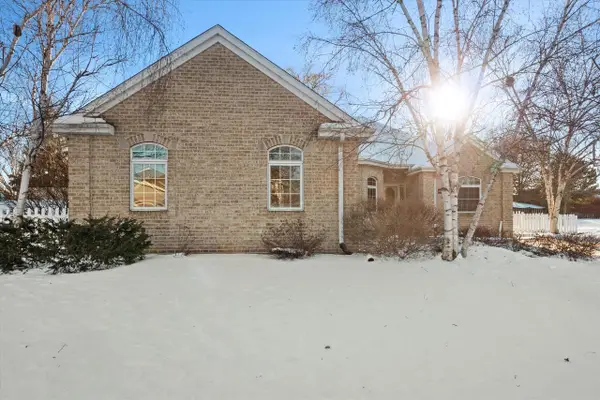 $549,900Active3 beds 3 baths2,754 sq. ft.
$549,900Active3 beds 3 baths2,754 sq. ft.4007 W Cypress LANE #53132, Franklin, WI 53132
MLS# 1948755Listed by: CENTURY 21 BENEFIT REALTY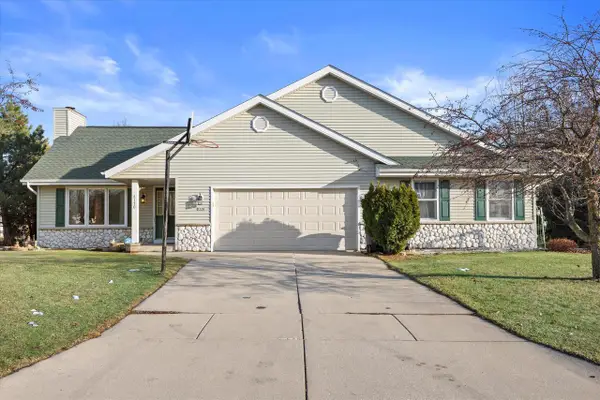 $544,899Active4 beds 3 baths2,852 sq. ft.
$544,899Active4 beds 3 baths2,852 sq. ft.7170 S Countryside DRIVE, Franklin, WI 53132
MLS# 1948695Listed by: RE/MAX FORWARD $305,000Active3 beds 1 baths936 sq. ft.
$305,000Active3 beds 1 baths936 sq. ft.9257 S 94th STREET, Franklin, WI 53132
MLS# 1948606Listed by: DOWN HOME REAL ESTATE CO.

