638 W Riverview DRIVE, Glendale, WI 53209
Local realty services provided by:ERA MyPro Realty
Listed by: mary liner
Office: shorewest realtors, inc.
MLS#:1929590
Source:Metro MLS
638 W Riverview DRIVE,Glendale, WI 53209
$615,000
- 4 Beds
- 3 Baths
- - sq. ft.
- Single family
- Sold
Sorry, we are unable to map this address
Price summary
- Price:$615,000
About this home
Amazing floor plan. Open concept from eat-in kitchen to dining room to see the sunrise on the water. Updated kitchen with granite counters, breakfast bar and fireplace. Dining room with second fireplace leads to outdoor patio. Spacious living room with third fireplace, opens to a private deck to watch the river flow. First floor primary suite with walk in closet and bath with dual shower heads and separate tub. Included on the first floor is an additional bedroom, den and laundry area. Second floor family room with vaulted ceilings, wall of windows and side deck make you feel like you are in a tree house above the river. Steps to the river, fenced in area by patio and storage shed enhances the outdoor living space
Contact an agent
Home facts
- Year built:1960
- Listing ID #:1929590
- Added:105 day(s) ago
- Updated:November 17, 2025 at 08:03 PM
Rooms and interior
- Bedrooms:4
- Total bathrooms:3
- Full bathrooms:3
Heating and cooling
- Cooling:Central Air, Forced Air
- Heating:Forced Air, Natural Gas
Structure and exterior
- Year built:1960
Schools
- High school:Nicolet
- Middle school:Glen Hills
- Elementary school:Parkway
Utilities
- Water:Municipal Water
- Sewer:Municipal Sewer
Finances and disclosures
- Price:$615,000
- Tax amount:$12,051 (2024)
New listings near 638 W Riverview DRIVE
- New
 $374,900Active4 beds 3 baths2,163 sq. ft.
$374,900Active4 beds 3 baths2,163 sq. ft.1334 W Paradise COURT, Glendale, WI 53209
MLS# 1942835Listed by: KELLER WILLIAMS REALTY-MILWAUKEE NORTH SHORE 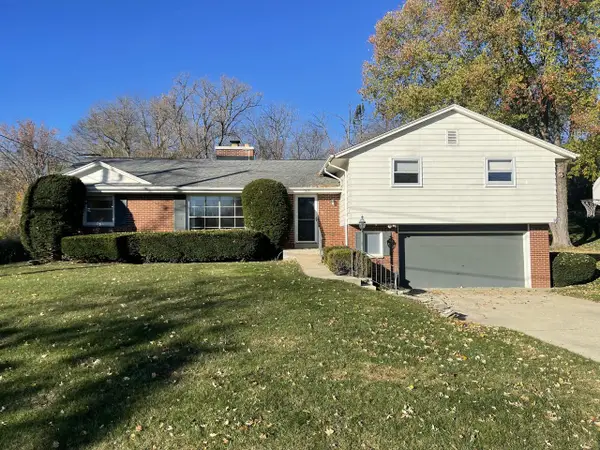 $395,000Pending4 beds 3 baths1,778 sq. ft.
$395,000Pending4 beds 3 baths1,778 sq. ft.7425 N Redwood ROAD, Glendale, WI 53209
MLS# 1942473Listed by: COLDWELL BANKER REALTY $339,900Active4 beds 2 baths1,496 sq. ft.
$339,900Active4 beds 2 baths1,496 sq. ft.5629 N Bethmaur LANE, Glendale, WI 53209
MLS# 1942176Listed by: REAL BROKER MILWAUKEE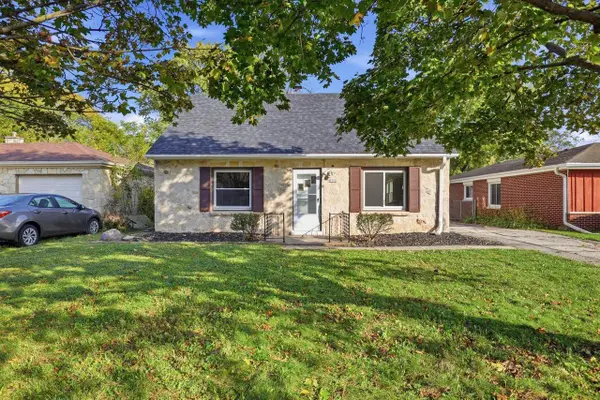 $319,000Active5 beds 2 baths2,054 sq. ft.
$319,000Active5 beds 2 baths2,054 sq. ft.5506 N 26th STREET, Glendale, WI 53209
MLS# 1941644Listed by: KELLER WILLIAMS REALTY-LAKE COUNTRY $319,000Active3 beds 2 baths1,791 sq. ft.
$319,000Active3 beds 2 baths1,791 sq. ft.2335 W Marne AVENUE, Glendale, WI 53209
MLS# 1941614Listed by: SHOREWEST REALTORS, INC.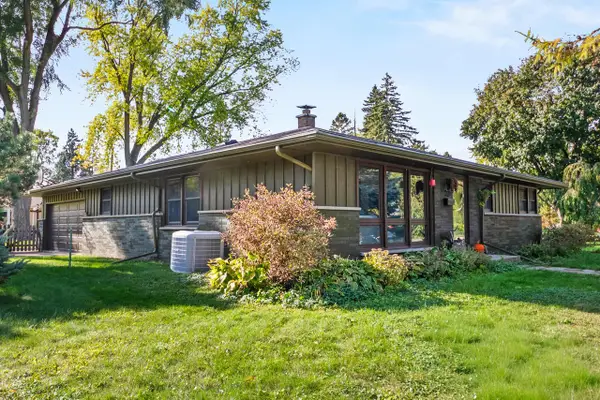 $339,000Pending3 beds 2 baths1,665 sq. ft.
$339,000Pending3 beds 2 baths1,665 sq. ft.723 W Riverview DRIVE, Glendale, WI 53209
MLS# 1940898Listed by: KELLER WILLIAMS REALTY-MILWAUKEE NORTH SHORE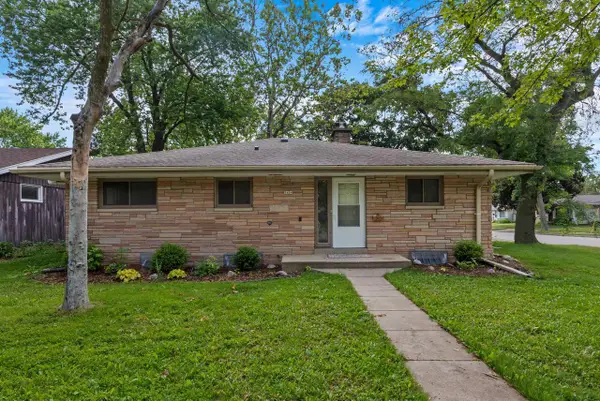 $254,900Pending3 beds 2 baths1,435 sq. ft.
$254,900Pending3 beds 2 baths1,435 sq. ft.5404 N BETHMAUR LANE, Milwaukee, WI 53209
MLS# 50317313Listed by: REALTY ONE GROUP HAVEN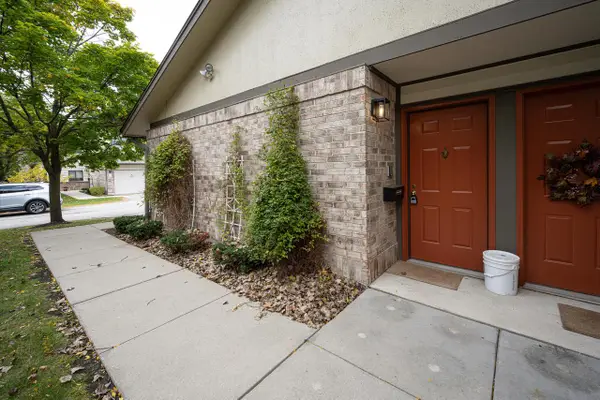 $257,555Active2 beds 2 baths1,451 sq. ft.
$257,555Active2 beds 2 baths1,451 sq. ft.500 W Bender ROAD #27, Glendale, WI 53217
MLS# 1940805Listed by: TERAPAK REALTY MKE, LLC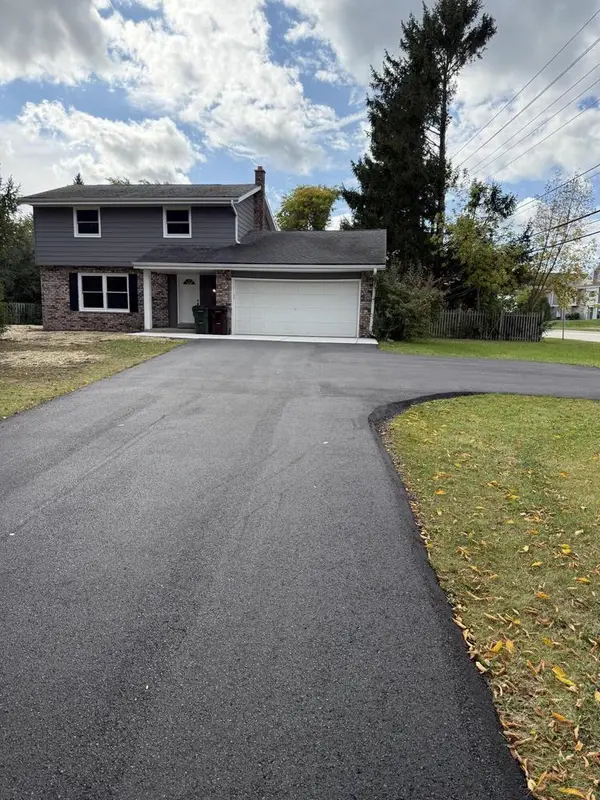 $474,900Active3 beds 3 baths1,678 sq. ft.
$474,900Active3 beds 3 baths1,678 sq. ft.439 W Mall ROAD, Glendale, WI 53217
MLS# 1940385Listed by: RUBINS REALTY, LLC $399,999Pending4 beds 3 baths2,678 sq. ft.
$399,999Pending4 beds 3 baths2,678 sq. ft.2213 W Club View DRIVE, Glendale, WI 53209
MLS# 1939305Listed by: COMPASS RE WI-TOSA
