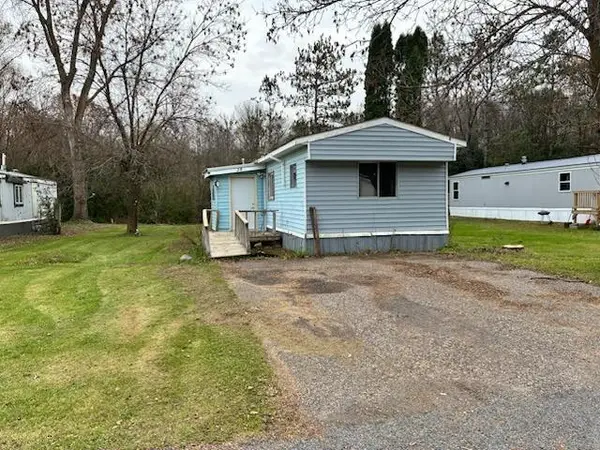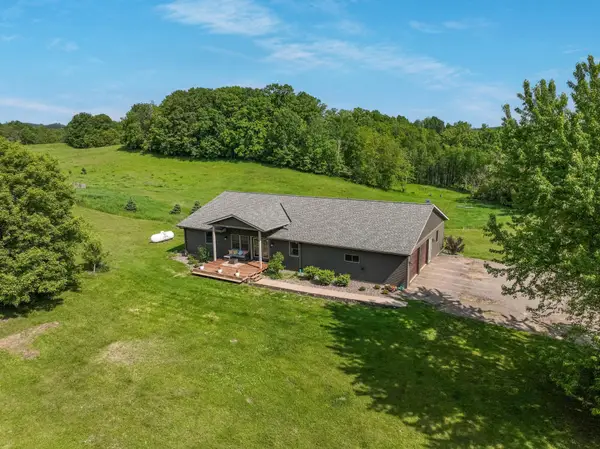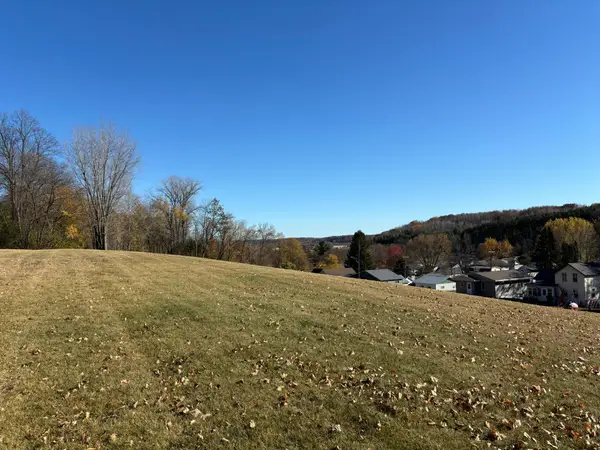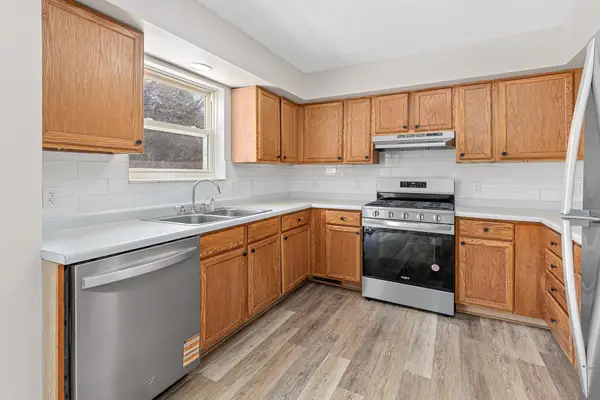1110 Park Drive, Glenwood City, WI 54013
Local realty services provided by:ERA Prospera Real Estate
1110 Park Drive,Glenwood City, WI 54013
$299,900
- 2 Beds
- 3 Baths
- 1,800 sq. ft.
- Single family
- Pending
Listed by: john h lindelof, jud manor
Office: coldwell banker realty
MLS#:6740279
Source:NSMLS
Price summary
- Price:$299,900
- Price per sq. ft.:$166.61
About this home
One level living at its finest! This beautiful custom-built home sits on a spacious city lot and is the perfect combination of elegance and convenience. Gorgeous southwesterly facing chalet style windows paired with vaulted ceilings allow natural light to accent the beautiful hardwood floors in the living room and dining area. Vaulted ceilings continue into the kitchen, which features quartz countertops and plenty of cabinet space. Tile flooring can be found in the foyer, kitchen and laundry room, and keeps cleanup easy. Electric in-floor heat keeps floors comfortable during the cooler months. French doors lead to the family room, which would make a great office space. A large master bedroom sits at the end of the hall and is uniquely outfitted with separate sinks and walk in closets, as well as a full bathroom. Utilize the spacious storage room complete with shelving that sits at the back of the attached 2-car garage. You won't find another one like this!
Contact an agent
Home facts
- Year built:1992
- Listing ID #:6740279
- Added:140 day(s) ago
- Updated:November 13, 2025 at 05:43 AM
Rooms and interior
- Bedrooms:2
- Total bathrooms:3
- Full bathrooms:2
- Half bathrooms:1
- Living area:1,800 sq. ft.
Heating and cooling
- Cooling:Central Air
- Heating:Forced Air, Radiant Floor
Structure and exterior
- Roof:Asphalt
- Year built:1992
- Building area:1,800 sq. ft.
- Lot area:0.84 Acres
Utilities
- Water:City Water - Connected
- Sewer:City Sewer - Connected
Finances and disclosures
- Price:$299,900
- Price per sq. ft.:$166.61
- Tax amount:$3,418 (2024)
New listings near 1110 Park Drive
 $75,900Active3 beds 1 baths980 sq. ft.
$75,900Active3 beds 1 baths980 sq. ft.910 1st Street #TRL 38, Glenwood City, WI 54013
MLS# 6812151Listed by: EDINA REALTY, INC. $425,000Active4 beds 3 baths2,200 sq. ft.
$425,000Active4 beds 3 baths2,200 sq. ft.3013 County Road Dd, Glenwood City, WI 54013
MLS# 6780926Listed by: COLDWELL BANKER REALTY $749,900Active7 beds 4 baths4,922 sq. ft.
$749,900Active7 beds 4 baths4,922 sq. ft.1620 County Road X, Glenwood City, WI 54013
MLS# 1592374Listed by: BILTMORE REALTY $185,000Active3 beds 2 baths1,375 sq. ft.
$185,000Active3 beds 2 baths1,375 sq. ft.417 Maple Street, Glenwood City, WI 54013
MLS# 6757746Listed by: WESTCONSIN REALTY LLC $749,900Active5 beds 4 baths4,922 sq. ft.
$749,900Active5 beds 4 baths4,922 sq. ft.1620 County Road X, Glenwood City, WI 54013
MLS# 6733116Listed by: BILTMORE REALTY, LLC $74,900Active2.9 Acres
$74,900Active2.9 Acres509 3rd Street, Cady Twp, WI 54013
MLS# 6704022Listed by: EXP REALTY $169,900Active3 beds 1 baths1,250 sq. ft.
$169,900Active3 beds 1 baths1,250 sq. ft.270 Magnolia Drive, Cady Twp, WI 54013
MLS# 6674771Listed by: EXP REALTY, LLC $289,900Active4 beds 2 baths1,448 sq. ft.
$289,900Active4 beds 2 baths1,448 sq. ft.307 W Oak Street, Glenwood City, WI 54013
MLS# 6680723Listed by: BILTMORE REALTY, LLC $285,000Active3 beds 3 baths2,900 sq. ft.
$285,000Active3 beds 3 baths2,900 sq. ft.423 Maple Street, Glenwood City, WI 54013
MLS# 6670850Listed by: OUTDOORS REALTY
