2032 Savannah DRIVE, Grafton, WI 53024
Local realty services provided by:ERA MyPro Realty
Listed by: cynthia larkin
Office: harbor homes inc
MLS#:1939977
Source:Metro MLS
2032 Savannah DRIVE,Grafton, WI 53024
$559,900
- 4 Beds
- 3 Baths
- 2,355 sq. ft.
- Single family
- Pending
Price summary
- Price:$559,900
- Price per sq. ft.:$237.75
- Monthly HOA dues:$25
About this home
NEW Construction- MOVE IN READY! Last home in the desirable River Bend Meadows neighborhood. This beautiful Atwater model has all the amenities you are looking for! The Kitchen includes Quartz Countertops, French Door Refrigerator, Gas Range, Workspace Island with overhang for seating, and is open to the Great Room which has a gas fireplace with stone to 9' ceiling detail. There is a large Rear Foyer with a WIC, Locker Cabinets and a Drop Zone. The Primary Suite features a Box Tray Ceiling, 2 Large Walk-In- Closets, and a Luxury Primary Bath with ceramic tile flooring, tile shower walls and a tile bench in shower. Other Highlights include a 1st Floor Flex Room, 2nd Floor Laundry with upper cabinets, 3 car garage and much, much more!
Contact an agent
Home facts
- Year built:2025
- Listing ID #:1939977
- Added:120 day(s) ago
- Updated:February 17, 2026 at 07:02 PM
Rooms and interior
- Bedrooms:4
- Total bathrooms:3
- Full bathrooms:2
- Living area:2,355 sq. ft.
Heating and cooling
- Cooling:Central Air, Forced Air
- Heating:Forced Air, Natural Gas
Structure and exterior
- Year built:2025
- Building area:2,355 sq. ft.
- Lot area:0.22 Acres
Schools
- High school:Grafton
- Middle school:John Long
- Elementary school:Kennedy
Utilities
- Water:Municipal Water
- Sewer:Municipal Sewer
Finances and disclosures
- Price:$559,900
- Price per sq. ft.:$237.75
New listings near 2032 Savannah DRIVE
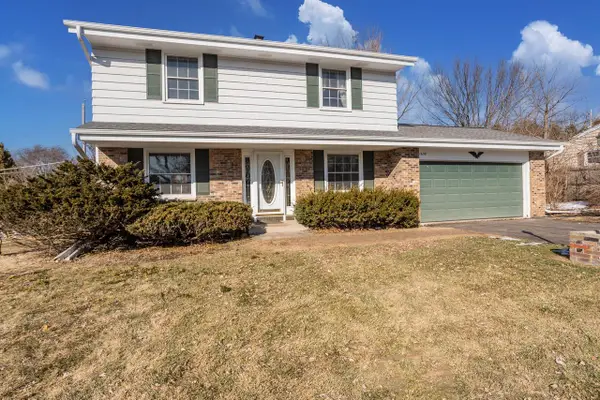 $350,000Active4 beds 2 baths1,620 sq. ft.
$350,000Active4 beds 2 baths1,620 sq. ft.1638 Falls ROAD, Grafton, WI 53024
MLS# 1950608Listed by: COMPASS RE WI-TOSA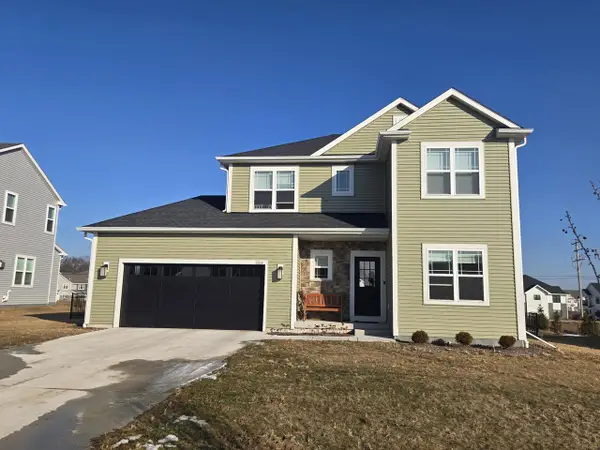 $549,900Active4 beds 3 baths2,137 sq. ft.
$549,900Active4 beds 3 baths2,137 sq. ft.2014 Savannah DRIVE, Grafton, WI 53024
MLS# 1950415Listed by: RE/MAX LAKESIDE-CENTRAL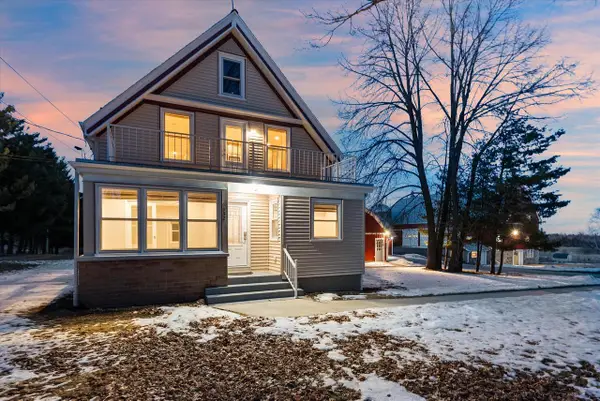 $699,900Pending-- beds -- baths2,078 sq. ft.
$699,900Pending-- beds -- baths2,078 sq. ft.1050-1052 Arrowhead ROAD, Grafton, WI 53024
MLS# 1950234Listed by: RE/MAX UNITED - PORT WASHINGTON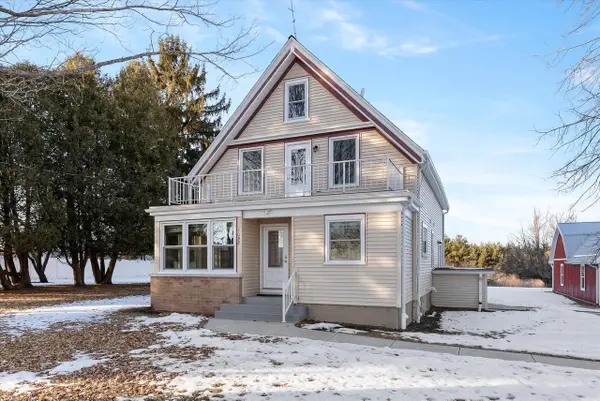 $699,900Pending3 beds 2 baths2,078 sq. ft.
$699,900Pending3 beds 2 baths2,078 sq. ft.1052 Arrowhead ROAD, Grafton, WI 53024
MLS# 1950248Listed by: RE/MAX UNITED - PORT WASHINGTON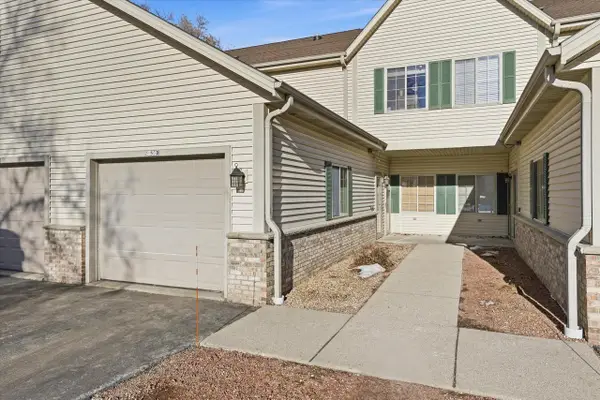 $314,900Pending3 beds 2 baths1,610 sq. ft.
$314,900Pending3 beds 2 baths1,610 sq. ft.2050 Pine Ridge COURT #Unit D, Grafton, WI 53024
MLS# 1950092Listed by: COMPASS RE WI-NORTHSHORE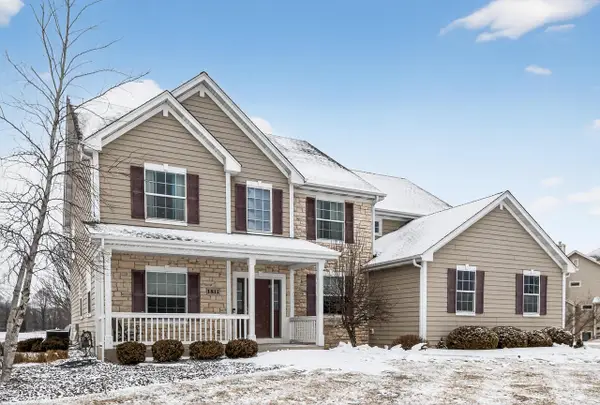 $799,800Active4 beds 4 baths3,304 sq. ft.
$799,800Active4 beds 4 baths3,304 sq. ft.1811 Stoneridge LANE, Grafton, WI 53024
MLS# 1949607Listed by: SHOREWEST REALTORS, INC.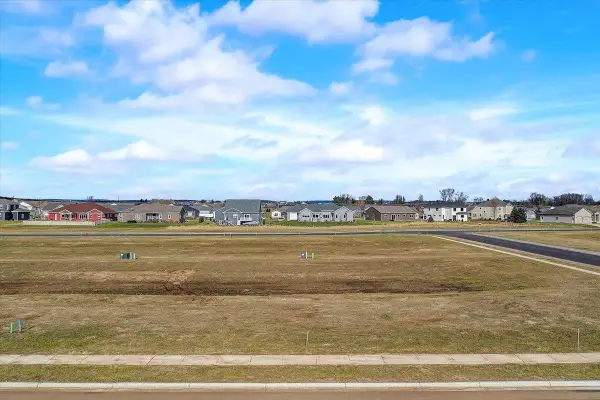 $529,900Pending3 beds 2 baths2,325 sq. ft.
$529,900Pending3 beds 2 baths2,325 sq. ft.1530 13th AVENUE, Grafton, WI 53024
MLS# 1949165Listed by: RE/MAX ADVANTAGE REALTY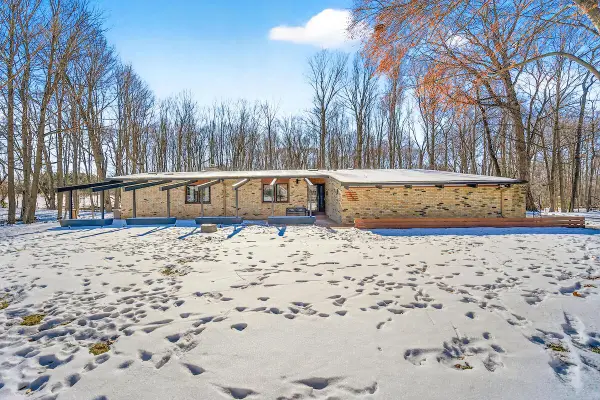 $600,000Pending4 beds 3 baths2,949 sq. ft.
$600,000Pending4 beds 3 baths2,949 sq. ft.1545 Woodland DRIVE, Grafton, WI 53024
MLS# 1949106Listed by: KELLER WILLIAMS REALTY-MILWAUKEE NORTH SHORE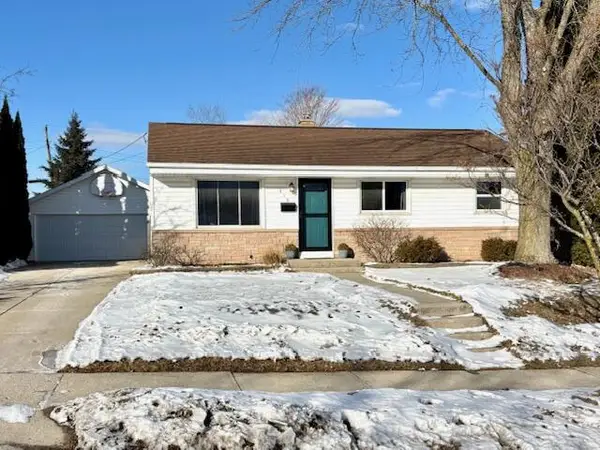 $325,000Pending3 beds 2 baths1,238 sq. ft.
$325,000Pending3 beds 2 baths1,238 sq. ft.314 Beech STREET, Grafton, WI 53024
MLS# 1948872Listed by: SHOREWEST REALTORS, INC.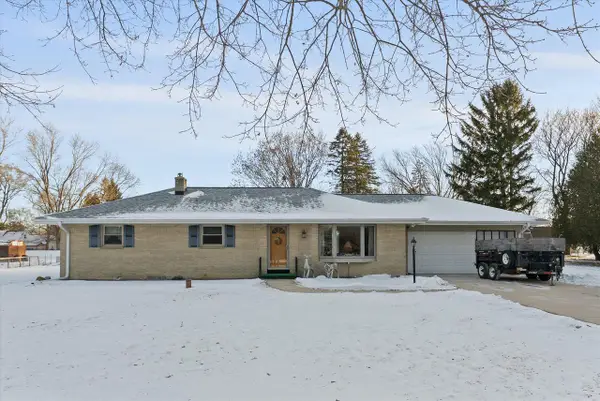 $469,900Pending3 beds 2 baths1,594 sq. ft.
$469,900Pending3 beds 2 baths1,594 sq. ft.5923 Sunny LANE, Grafton, WI 53024
MLS# 1948673Listed by: RE/MAX UNITED - CEDARBURG

