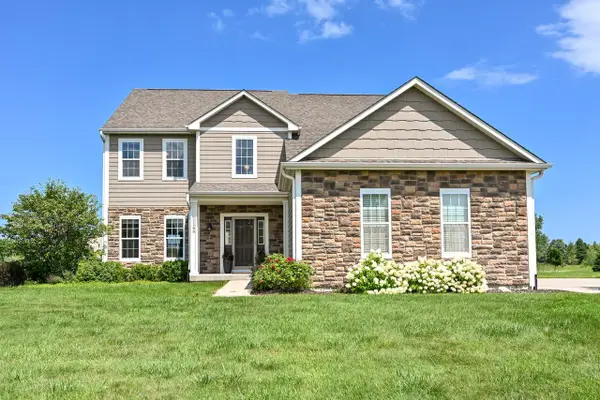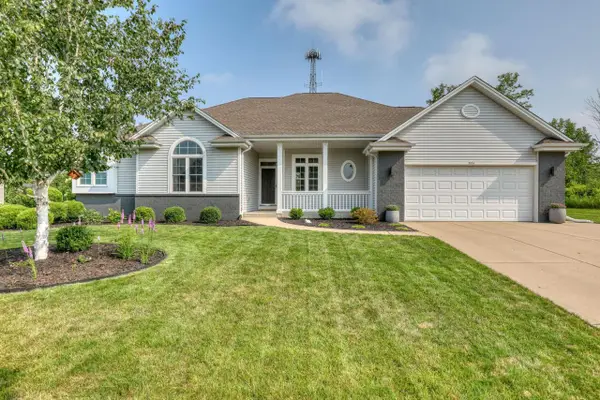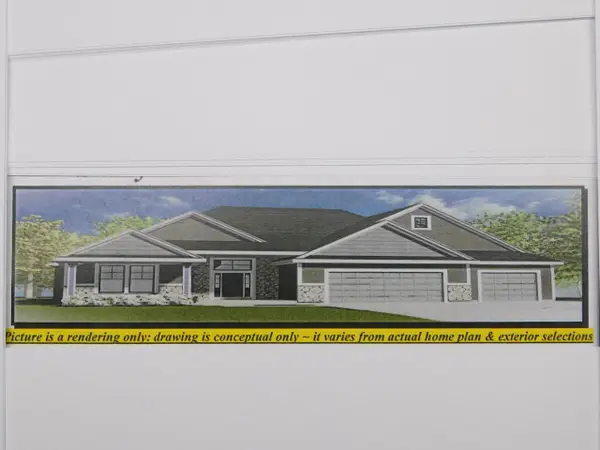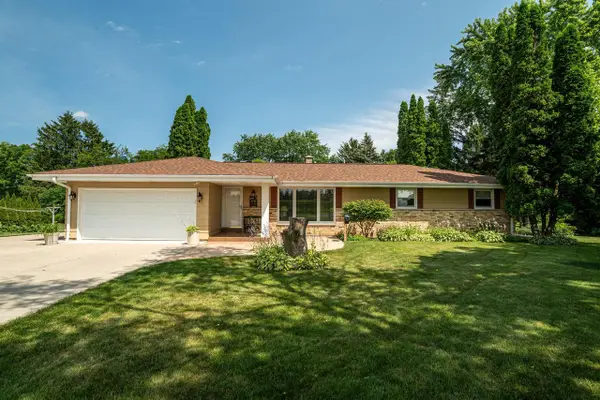2111 Pine Ridge COURT #G, Grafton, WI 53024
Local realty services provided by:ERA MyPro Realty



Listed by:jaime lubner real estate group*
Office:compass re wi-northshore
MLS#:1927858
Source:Metro MLS
2111 Pine Ridge COURT #G,Grafton, WI 53024
$309,000
- 2 Beds
- 2 Baths
- 1,360 sq. ft.
- Condominium
- Active
Price summary
- Price:$309,000
- Price per sq. ft.:$227.21
- Monthly HOA dues:$230
About this home
This highly sought after 1st floor condo offers 2 primary suite bedrooms, each with a full bath and walk-in closets. Thoughtfully designed, open‑concept layout is perfect for everyday living.Step inside to a bright and inviting living area featuring a cozy gas fireplace and seamless flow into the kitchen with a breakfast bar, ideal for casual dining or hosting. The private patio is perfect for enjoying morning coffee, reading a book, or taking in the peaceful natural surroundings. Easy access to the Interurban Trail.Designed for ease and functionality, this condo offers single level living with no steps, an attached garage, and in‑unit laundry for ultimate convenience. The pet‑friendly community makes it a wonderful option for animal lovers. Welcome home to Pine Ridge
Contact an agent
Home facts
- Year built:1999
- Listing Id #:1927858
- Added:23 day(s) ago
- Updated:August 16, 2025 at 04:58 AM
Rooms and interior
- Bedrooms:2
- Total bathrooms:2
- Full bathrooms:2
- Living area:1,360 sq. ft.
Heating and cooling
- Cooling:Central Air, Forced Air
- Heating:Forced Air, Natural Gas
Structure and exterior
- Year built:1999
- Building area:1,360 sq. ft.
Schools
- High school:Cedarburg
- Middle school:Webster
- Elementary school:Thorson
Utilities
- Water:Municipal Water
- Sewer:Municipal Sewer
Finances and disclosures
- Price:$309,000
- Price per sq. ft.:$227.21
- Tax amount:$2,446 (2024)
New listings near 2111 Pine Ridge COURT #G
- New
 $49,900Active2 beds 1 baths980 sq. ft.
$49,900Active2 beds 1 baths980 sq. ft.1599 N Port Washington Road #N29, Grafton, WI 53024
MLS# 2006183Listed by: HOMEWIRE REALTY  $539,900Active3 beds 2 baths1,885 sq. ft.
$539,900Active3 beds 2 baths1,885 sq. ft.2038 Savannah DRIVE, Grafton, WI 53024
MLS# 1930239Listed by: HARBOR HOMES INC- Open Sat, 11am to 12:30pmNew
 $700,000Active4 beds 4 baths2,437 sq. ft.
$700,000Active4 beds 4 baths2,437 sq. ft.1166 Waterstone DRIVE, Grafton, WI 53024
MLS# 1930120Listed by: COMPASS RE WI-NORTHSHORE  $644,900Active3 beds 2 baths2,059 sq. ft.
$644,900Active3 beds 2 baths2,059 sq. ft.768 N Sparrow WAY, Grafton, WI 53024
MLS# 1929990Listed by: TIM O'BRIEN HOMES $549,000Pending3 beds 4 baths3,298 sq. ft.
$549,000Pending3 beds 4 baths3,298 sq. ft.2024 Ottawa LANE, Grafton, WI 53024
MLS# 1929856Listed by: REAL BROKER MILWAUKEE $355,000Pending4 beds 2 baths1,826 sq. ft.
$355,000Pending4 beds 2 baths1,826 sq. ft.1114 Claern COURT, Grafton, WI 53024
MLS# 1929233Listed by: RE/MAX UNITED - CEDARBURG $649,990Active3 beds 3 baths2,203 sq. ft.
$649,990Active3 beds 3 baths2,203 sq. ft.280 Candleberry LANE, Grafton, WI 53024
MLS# 1929166Listed by: HOLLRITH REALTY, INC $659,990Active3 beds 3 baths2,293 sq. ft.
$659,990Active3 beds 3 baths2,293 sq. ft.285 Mulberry LANE, Grafton, WI 53024
MLS# 1929160Listed by: HOLLRITH REALTY, INC $689,990Pending3 beds 3 baths2,362 sq. ft.
$689,990Pending3 beds 3 baths2,362 sq. ft.245 Candleberry LANE, Grafton, WI 53024
MLS# 1929162Listed by: HOLLRITH REALTY, INC $485,000Pending4 beds 2 baths2,201 sq. ft.
$485,000Pending4 beds 2 baths2,201 sq. ft.1454 County Road I, Grafton, WI 53024
MLS# 1928952Listed by: KELLER WILLIAMS REALTY-MILWAUKEE NORTH SHORE
