847 N Verona CIRCLE #5, Grafton, WI 53024
Local realty services provided by:ERA MyPro Realty
Listed by: team* cornerstone
Office: cornerstone dev of se wi llc.
MLS#:1922481
Source:Metro MLS
847 N Verona CIRCLE #5,Grafton, WI 53024
$659,999
- 2 Beds
- 2 Baths
- 2,013 sq. ft.
- Condominium
- Active
Price summary
- Price:$659,999
- Price per sq. ft.:$327.87
- Monthly HOA dues:$335
About this home
NEW CONSTRUCTION - Welcome to The Glen at Stonewall Farms! Luxury 2BR/2BA ranch condo waiting for your finish selections. Open & airy Tartan floor plan, large windows throughout! Great Room, Kitchen & Sunroom boast 10 ft ceilings, gorgeous gas FP & a large center island for entertaining. Impressive Owner's Suite features double vanity, ceramic tile shower, linen & large WIC. Convenient Flex room can be office or den. Spacious 1st floor laundry including rough-in laundry sink, mudroom, with added WIC/storage. Large composite deck w/railing off great room. Plentiful space in Lower-Level for future finish, w/ added egress and plumbed for a full bath. Clubhouse offers space for private and community gatherings, plus pool, bocce, pickle ball. We're waiting for you!
Contact an agent
Home facts
- Year built:2025
- Listing ID #:1922481
- Added:250 day(s) ago
- Updated:February 22, 2026 at 04:13 PM
Rooms and interior
- Bedrooms:2
- Total bathrooms:2
- Full bathrooms:2
- Living area:2,013 sq. ft.
Heating and cooling
- Cooling:Central Air, Forced Air
- Heating:Forced Air, Natural Gas
Structure and exterior
- Year built:2025
- Building area:2,013 sq. ft.
Schools
- High school:Cedarburg
- Middle school:Webster
Utilities
- Water:Municipal Water
- Sewer:Municipal Sewer
Finances and disclosures
- Price:$659,999
- Price per sq. ft.:$327.87
New listings near 847 N Verona CIRCLE #5
- Open Sun, 12 to 1:30pm
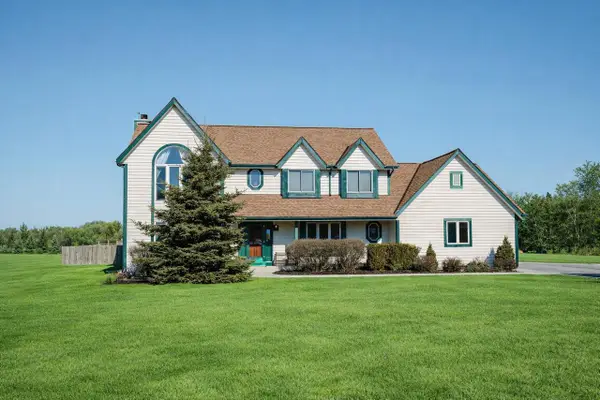 $680,000Pending4 beds 4 baths3,357 sq. ft.
$680,000Pending4 beds 4 baths3,357 sq. ft.1410 Lebon LANE, Grafton, WI 53024
MLS# 1950716Listed by: KELLER WILLIAMS REALTY-LAKE COUNTRY 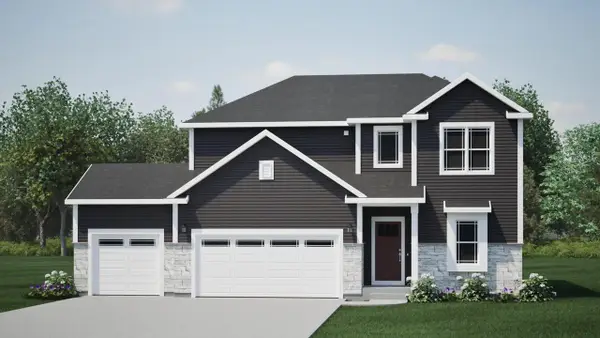 $564,900Pending4 beds 3 baths2,355 sq. ft.
$564,900Pending4 beds 3 baths2,355 sq. ft.2032 Savannah DRIVE, Grafton, WI 53024
MLS# 1950685Listed by: HARBOR HOMES INC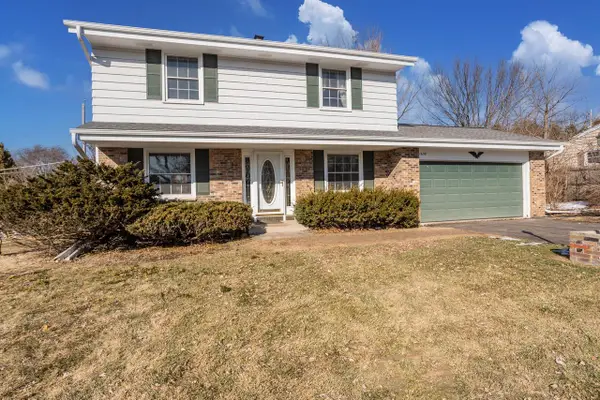 $350,000Pending4 beds 2 baths1,620 sq. ft.
$350,000Pending4 beds 2 baths1,620 sq. ft.1638 Falls ROAD, Grafton, WI 53024
MLS# 1950608Listed by: COMPASS RE WI-TOSA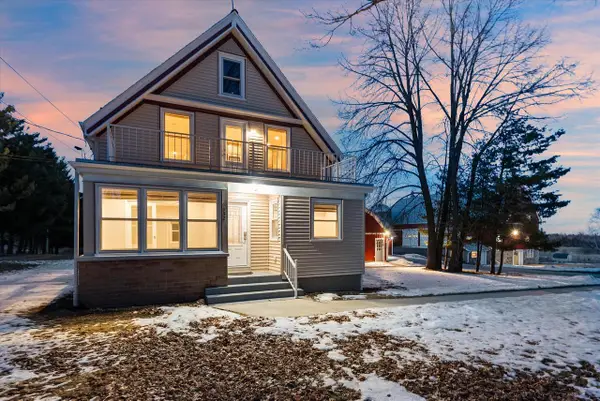 $699,900Pending-- beds -- baths2,078 sq. ft.
$699,900Pending-- beds -- baths2,078 sq. ft.1050-1052 Arrowhead ROAD, Grafton, WI 53024
MLS# 1950234Listed by: RE/MAX UNITED - PORT WASHINGTON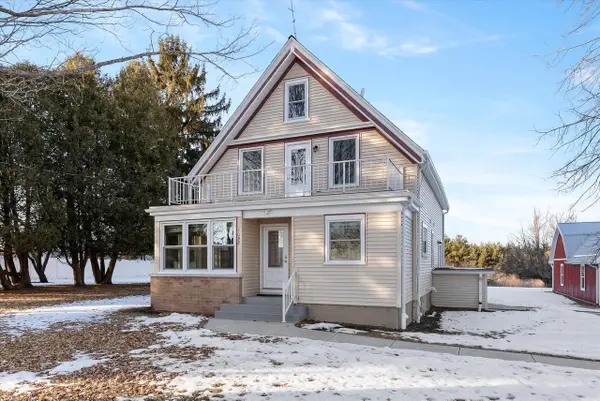 $699,900Pending3 beds 2 baths2,078 sq. ft.
$699,900Pending3 beds 2 baths2,078 sq. ft.1052 Arrowhead ROAD, Grafton, WI 53024
MLS# 1950248Listed by: RE/MAX UNITED - PORT WASHINGTON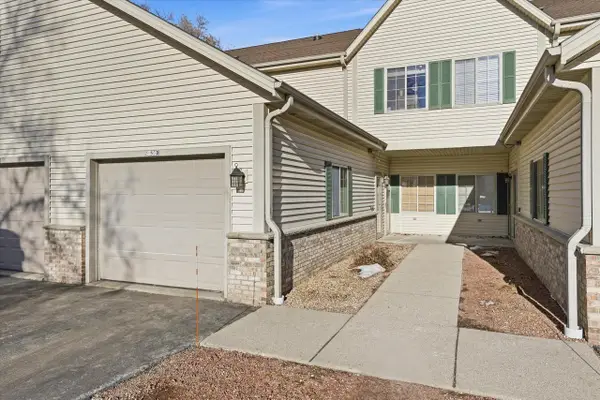 $314,900Pending3 beds 2 baths1,610 sq. ft.
$314,900Pending3 beds 2 baths1,610 sq. ft.2050 Pine Ridge COURT #Unit D, Grafton, WI 53024
MLS# 1950092Listed by: COMPASS RE WI-NORTHSHORE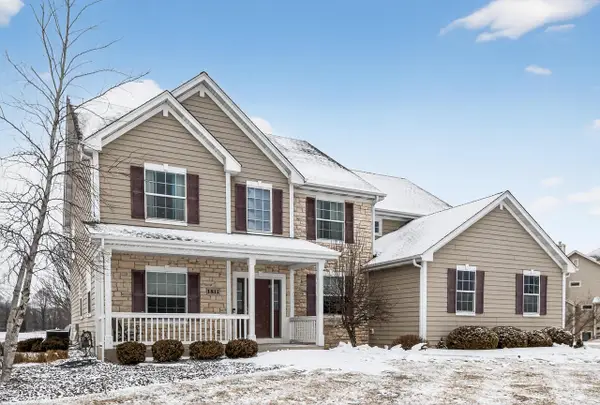 $799,800Active4 beds 4 baths3,304 sq. ft.
$799,800Active4 beds 4 baths3,304 sq. ft.1811 Stoneridge LANE, Grafton, WI 53024
MLS# 1949607Listed by: SHOREWEST REALTORS, INC.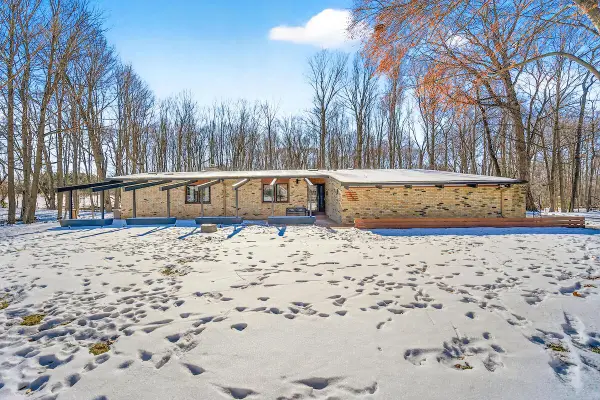 $600,000Pending4 beds 3 baths2,949 sq. ft.
$600,000Pending4 beds 3 baths2,949 sq. ft.1545 Woodland DRIVE, Grafton, WI 53024
MLS# 1949106Listed by: KELLER WILLIAMS REALTY-MILWAUKEE NORTH SHORE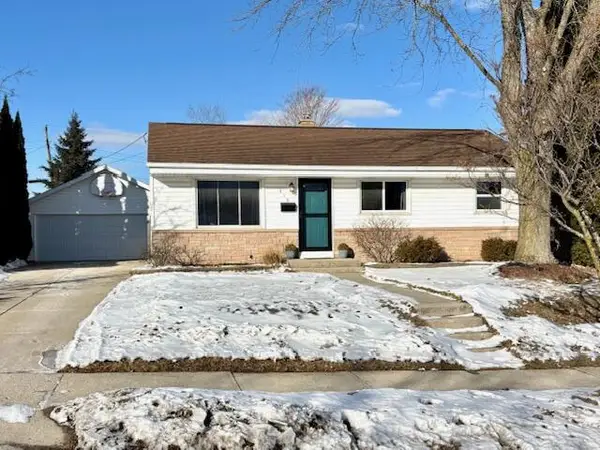 $325,000Pending3 beds 2 baths1,238 sq. ft.
$325,000Pending3 beds 2 baths1,238 sq. ft.314 Beech STREET, Grafton, WI 53024
MLS# 1948872Listed by: SHOREWEST REALTORS, INC.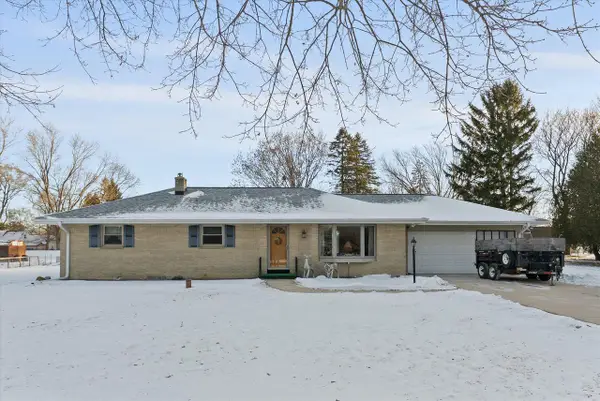 $469,900Pending3 beds 2 baths1,594 sq. ft.
$469,900Pending3 beds 2 baths1,594 sq. ft.5923 Sunny LANE, Grafton, WI 53024
MLS# 1948673Listed by: RE/MAX UNITED - CEDARBURG

