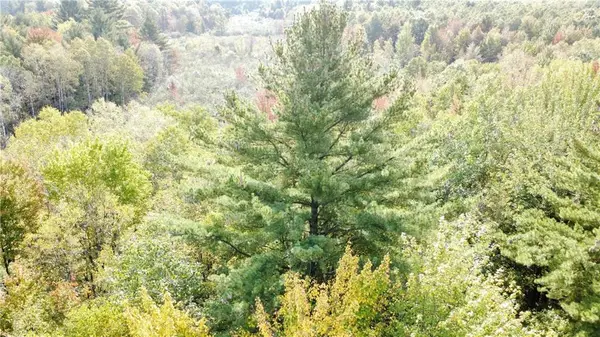W701 BLUEBERRY ROAD, Granton, WI 54436
Local realty services provided by:ERA MyPro Realty
Listed by:gerald geishart
Office:north central real estate brokerage, llc.
MLS#:22504726
Source:Metro MLS
W701 BLUEBERRY ROAD,Granton, WI 54436
$97,800
- 1 Beds
- 1 Baths
- 864 sq. ft.
- Single family
- Active
Price summary
- Price:$97,800
- Price per sq. ft.:$113.19
About this home
Country Side Living at a low cost! With room to grow, this 1 Bedroom home sits on 3 acres +/- with a heated 24x26 detached garage plus a storage shed. Rustic interior with open concept. Whether you are just starting out or want to get away from the hustle and bustle, this could be your home! This unique parcel is your ultimate peaceful getaway. Neat cabin with LP and wood heat with plenty of room for guest. This a great hunting retreat with several thousand acres of public hunting land less than a mile away! Deer, Turkey, & Grouse! Seller does not allow trespassing. All prospective buyers must be accompanied with a licensed real estate agent. Schedule in Showing Time. Property to be surveyed to 3 acres +/-, with the house. Tax Bill and taxes reflect full 35 acres.,From Wisc Rapids, take State Hwy 13 N, Turn left onto WI-73 N, Turn left to stay on WI-73 N, Turn right onto Blueberry Rd, Property will be on the right
Contact an agent
Home facts
- Year built:1981
- Listing ID #:22504726
- Added:1 day(s) ago
- Updated:October 05, 2025 at 03:48 PM
Rooms and interior
- Bedrooms:1
- Total bathrooms:1
- Full bathrooms:1
- Living area:864 sq. ft.
Heating and cooling
- Cooling:Forced Air
- Heating:Forced Air, LP Gas, Wood
Structure and exterior
- Roof:Metal
- Year built:1981
- Building area:864 sq. ft.
- Lot area:3 Acres
Schools
- High school:Pittsville
- Middle school:Pittsville
- Elementary school:Pittsville
Utilities
- Water:Holding Tank, Well
- Sewer:Private Septic System
Finances and disclosures
- Price:$97,800
- Price per sq. ft.:$113.19
- Tax amount:$2,918 (2024)

