2060 TRISSINO WAY, Green Bay, WI 54313
Local realty services provided by:ERA MyPro Realty

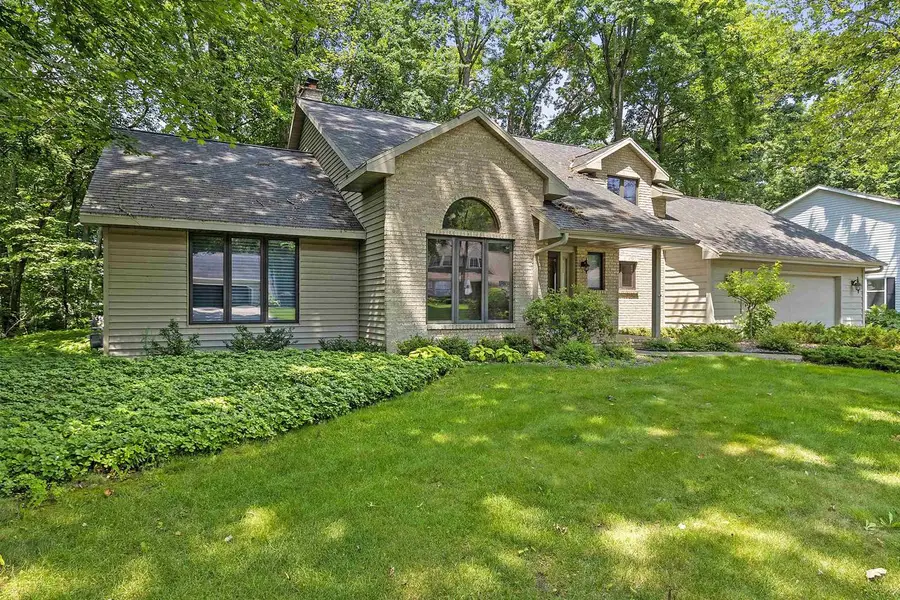
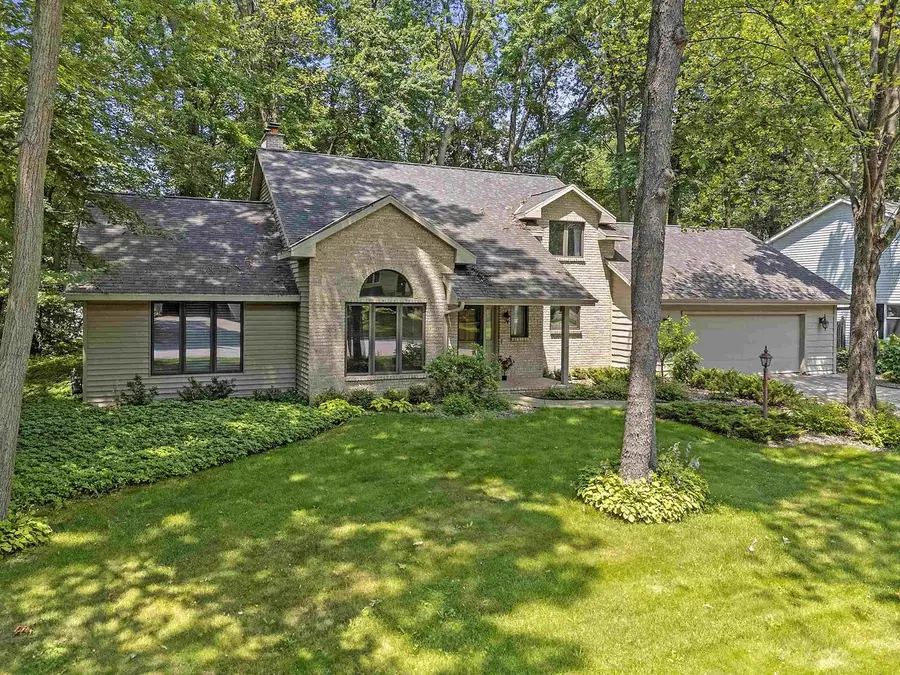
Listed by:bill dean
Office:mark d olejniczak realty, inc.
MLS#:50308296
Source:Metro MLS
2060 TRISSINO WAY,Green Bay, WI 54313
$529,900
- 3 Beds
- 4 Baths
- 2,676 sq. ft.
- Single family
- Active
Price summary
- Price:$529,900
- Price per sq. ft.:$198.02
About this home
Beautifully maintained & updated. New roof last 7 yrs, vinyl siding & deck 2017, Pella windows & patio doors, Great room 2021, kitchen & primary bath, 2012. Immaculate interior ready for quick occupancy. LL unfinished, ripe for adding 4th bedroom & extra areas for flex room. Basement has 2 stairs from 1st floor, plumbed for bath w/existing walk-in shower & sink. This home offers far more than any existing new construction in similar value range for your investment. 2nd floor w/2 good-sized bedrooms, full bath w/tub/shower, extra loft area ideal for computer work station includes walk-in closet. Backyard in natural state under canopy of oak trees. In-ground sprinkler for front yard. Sherwood Park at end of street & minutes from Lambeau Field & major shopping. Ashwaubenon Schools.
Contact an agent
Home facts
- Year built:1987
- Listing Id #:50308296
- Added:94 day(s) ago
- Updated:August 19, 2025 at 03:25 PM
Rooms and interior
- Bedrooms:3
- Total bathrooms:4
- Full bathrooms:2
- Living area:2,676 sq. ft.
Heating and cooling
- Cooling:Central Air, Forced Air
- Heating:Forced Air, Natural Gas, Zoned Heating
Structure and exterior
- Year built:1987
- Building area:2,676 sq. ft.
- Lot area:0.34 Acres
Schools
- High school:Ashwaubenon--Ashwb.
- Middle school:Parkview--Ashwb.
- Elementary school:Valley View-Ashwb.
Utilities
- Water:Municipal Water
- Sewer:Municipal Sewer
Finances and disclosures
- Price:$529,900
- Price per sq. ft.:$198.02
- Tax amount:$6,286
New listings near 2060 TRISSINO WAY
- New
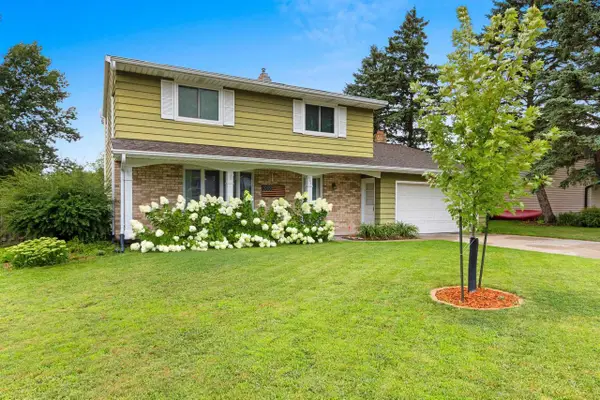 $334,900Active3 beds 2 baths2,100 sq. ft.
$334,900Active3 beds 2 baths2,100 sq. ft.546 TYROLIAN DRIVE, Green Bay, WI 54302
MLS# 50313580Listed by: KNAACK REALTY LLC - New
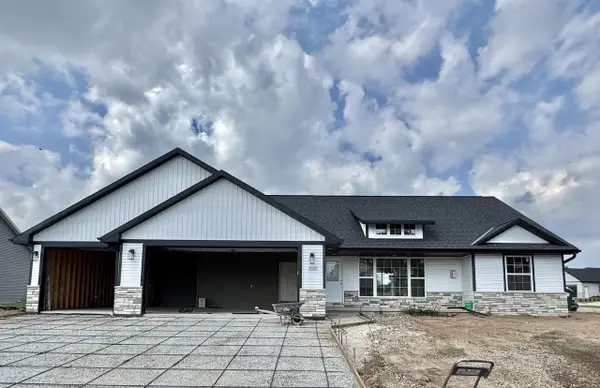 $479,900Active3 beds 2 baths1,703 sq. ft.
$479,900Active3 beds 2 baths1,703 sq. ft.3069 GILBERT DRIVE, Green Bay, WI 54311
MLS# 50313595Listed by: MOUA REAL ESTATE, LLC - New
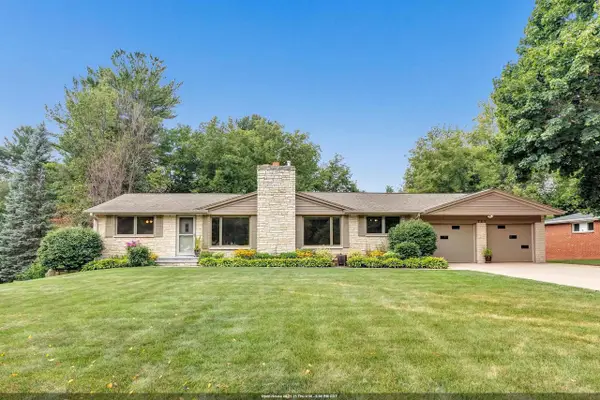 $329,900Active5 beds 2 baths2,461 sq. ft.
$329,900Active5 beds 2 baths2,461 sq. ft.727 MT MARY DRIVE, Green Bay, WI 54311
MLS# 50313601Listed by: SHOREWEST, REALTORS - New
 $269,900Active3 beds 1 baths1,056 sq. ft.
$269,900Active3 beds 1 baths1,056 sq. ft.957 MANOR PLACE, Green Bay, WI 54304
MLS# 50313584Listed by: COLDWELL BANKER REAL ESTATE GROUP - New
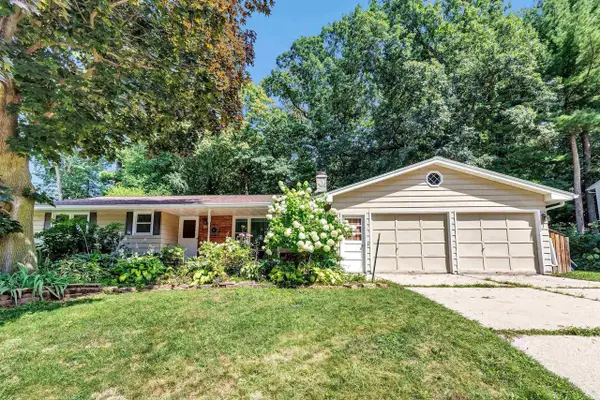 $329,900Active3 beds 2 baths2,341 sq. ft.
$329,900Active3 beds 2 baths2,341 sq. ft.1014 LAVERNE DRIVE, Green Bay, WI 54311
MLS# 50313507Listed by: TAKE ACTION REALTY GROUP, LLC - New
 $349,900Active3 beds 2 baths1,748 sq. ft.
$349,900Active3 beds 2 baths1,748 sq. ft.1925 MAC LANE, Green Bay, WI 54311
MLS# 50313508Listed by: REAL BROKER LLC - New
 $1,390,000Active2 beds 3 baths2,574 sq. ft.
$1,390,000Active2 beds 3 baths2,574 sq. ft.4101 NICOLET DRIVE, Green Bay, WI 54311
MLS# 50313509Listed by: MARK D OLEJNICZAK REALTY, INC. - New
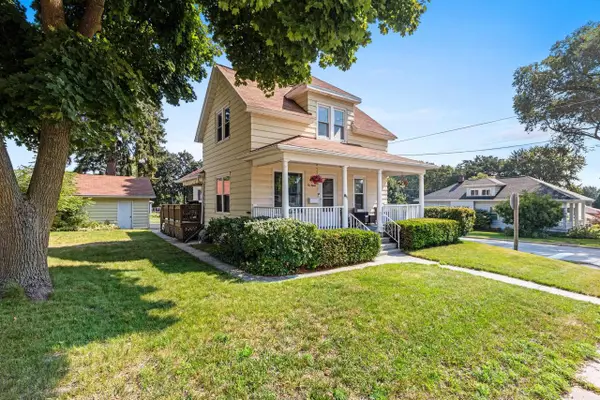 $269,900Active3 beds 2 baths1,517 sq. ft.
$269,900Active3 beds 2 baths1,517 sq. ft.215 E ALLOUEZ AVENUE, Green Bay, WI 54301
MLS# 50313510Listed by: COLDWELL BANKER REAL ESTATE GROUP  $409,900Pending4 beds 3 baths2,350 sq. ft.
$409,900Pending4 beds 3 baths2,350 sq. ft.3594 HIGHLAND CENTER DRIVE, Green Bay, WI 54311
MLS# 50313522Listed by: KELLER WILLIAMS GREEN BAY- New
 $949,000Active2 beds 3 baths2,474 sq. ft.
$949,000Active2 beds 3 baths2,474 sq. ft.4101 NICOLET DRIVE, Green Bay, WI 54311
MLS# 50313524Listed by: MARK D OLEJNICZAK REALTY, INC.
