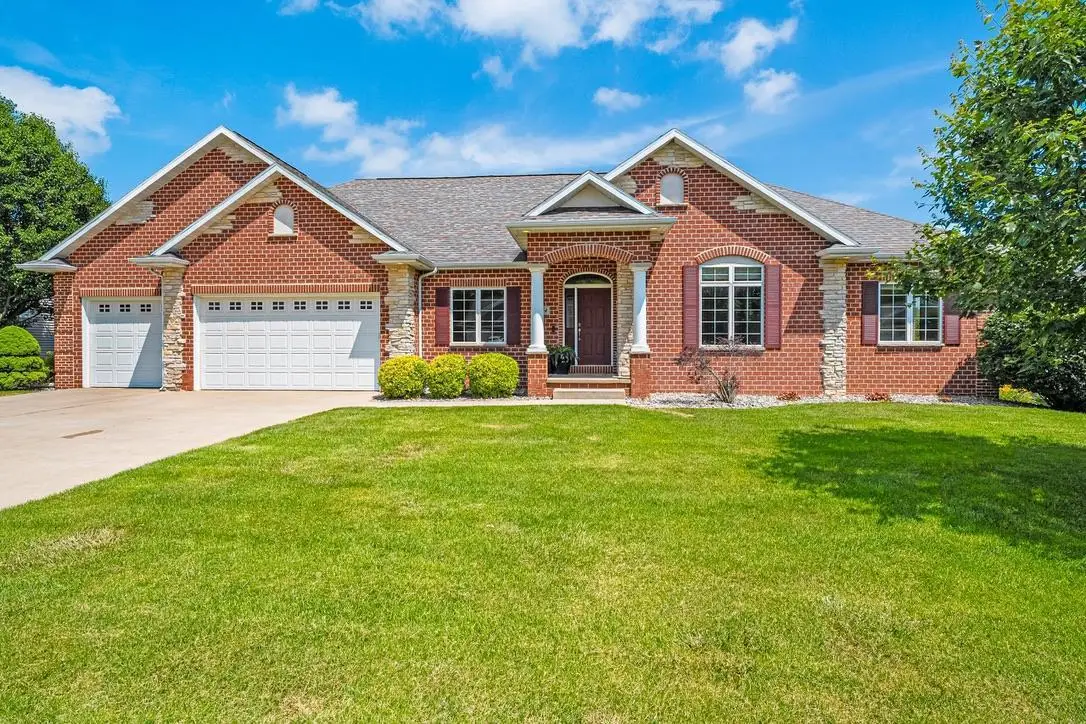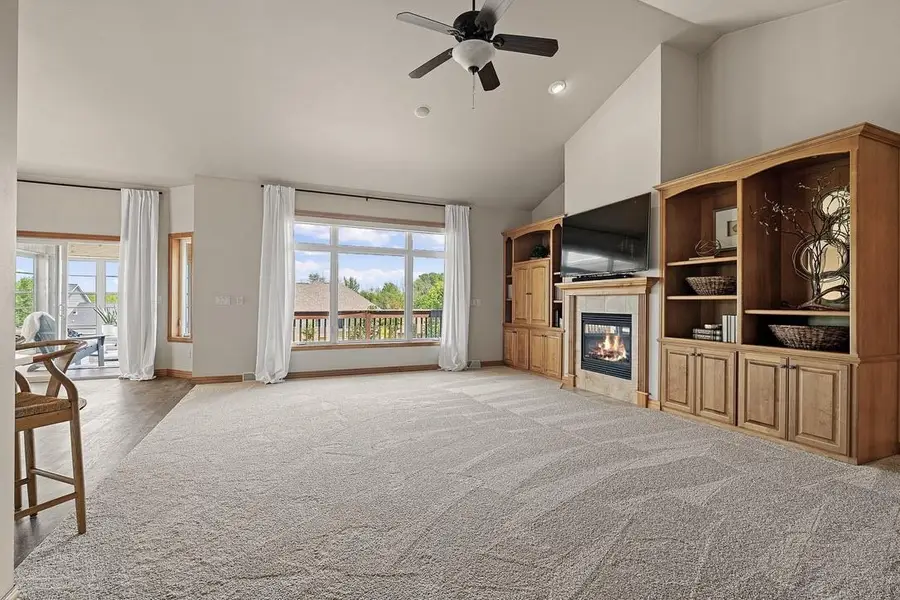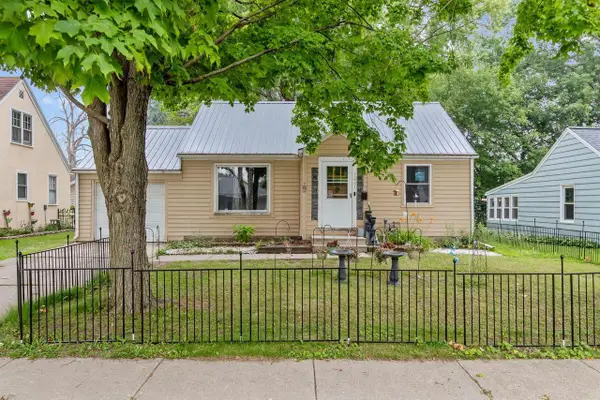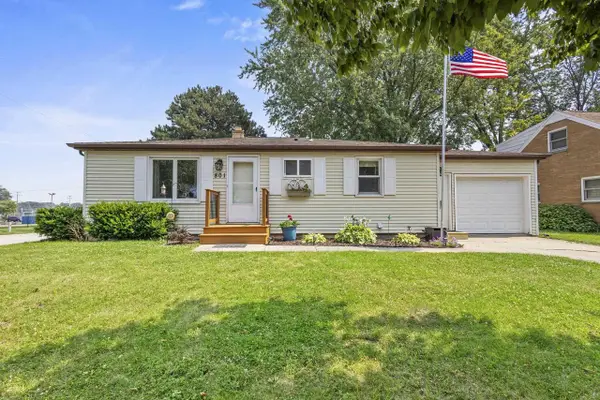2134 LUXURY DRIVE, Green Bay, WI 54313
Local realty services provided by:ERA MyPro Realty



Listed by:sandra ranck
Office:exp realty llc.
MLS#:50311454
Source:Metro MLS
2134 LUXURY DRIVE,Green Bay, WI 54313
$609,900
- 4 Beds
- 4 Baths
- 3,567 sq. ft.
- Single family
- Pending
Price summary
- Price:$609,900
- Price per sq. ft.:$170.98
About this home
Ready, set, GO! This beautiful 3567' 4 bdrm/3.5 ba w/o ranch is refreshed inside & out, spotlessly cleaned & ready for her new crew. Enjoy spacious rms, a fantastic floorplan, main level office, TONS of smart storage, updated kitchen w/ a reach in pantry as well as another pantry in back hall, luxury primary suite w/ a glass door to the veranda as well as spa-like bath along w/ a fitted walk-in closet, new carpet in many of the main living areas, new lighting in kitchen/dinette/foyer, terrific 3 seasons porch that is the place everyone want to be in the winter to enjoy the sunshine. The list goes on in the LL w/ a generous bdrm w/ at grade windows, large scale windows in family rm, full kitchenette, stone fp, glass slider to lower patio. HUGE yard, sidewalks, HS Schools & an amazing price!
Contact an agent
Home facts
- Year built:2006
- Listing Id #:50311454
- Added:31 day(s) ago
- Updated:August 09, 2025 at 04:57 PM
Rooms and interior
- Bedrooms:4
- Total bathrooms:4
- Full bathrooms:3
- Living area:3,567 sq. ft.
Heating and cooling
- Cooling:Central Air, Forced Air
- Heating:Forced Air, Natural Gas
Structure and exterior
- Year built:2006
- Building area:3,567 sq. ft.
- Lot area:0.37 Acres
Schools
- High school:Bay Port
- Middle school:Bayview--How/Suam
- Elementary school:Forest Glen-How/Suam
Utilities
- Water:Municipal Water
- Sewer:Municipal Sewer
Finances and disclosures
- Price:$609,900
- Price per sq. ft.:$170.98
- Tax amount:$7,821
New listings near 2134 LUXURY DRIVE
 $390,000Active3 beds 2 baths2,400 sq. ft.
$390,000Active3 beds 2 baths2,400 sq. ft.2066 South Point ROAD, Green Bay, WI 54313
MLS# 1929443Listed by: FATHOM REALTY, LLC $339,900Pending3 beds 2 baths1,752 sq. ft.
$339,900Pending3 beds 2 baths1,752 sq. ft.2620 MARY JO COURT, Green Bay, WI 54311
MLS# 50312654Listed by: VENTURE REAL ESTATE CO $249,900Pending3 beds 2 baths1,414 sq. ft.
$249,900Pending3 beds 2 baths1,414 sq. ft.1207 14TH AVENUE, Green Bay, WI 54304
MLS# 50312667Listed by: SHOREWEST, REALTORS $259,900Pending3 beds 1 baths1,732 sq. ft.
$259,900Pending3 beds 1 baths1,732 sq. ft.335 E MISSION ROAD, Green Bay, WI 54301
MLS# 50312683Listed by: EXPRESS REALTY LLC $269,900Pending3 beds 1 baths1,626 sq. ft.
$269,900Pending3 beds 1 baths1,626 sq. ft.2520 PARK FRONT WAY, Green Bay, WI 54301
MLS# 50312699Listed by: COLDWELL BANKER REAL ESTATE GROUP $229,900Pending4 beds 2 baths1,580 sq. ft.
$229,900Pending4 beds 2 baths1,580 sq. ft.126 YALE STREET, Green Bay, WI 54303
MLS# 50312700Listed by: KELLER WILLIAMS GREEN BAY $339,900Pending3 beds 2 baths1,976 sq. ft.
$339,900Pending3 beds 2 baths1,976 sq. ft.1499 ARGONNE DRIVE, Green Bay, WI 54304
MLS# 50312704Listed by: CENTURY 21 ACE REALTY $259,900Pending5 beds 1 baths1,890 sq. ft.
$259,900Pending5 beds 1 baths1,890 sq. ft.1074 6TH STREET, Green Bay, WI 54304
MLS# 50312733Listed by: KELLER WILLIAMS GREEN BAY $160,000Pending3 beds 1 baths860 sq. ft.
$160,000Pending3 beds 1 baths860 sq. ft.1207 SUYDAM STREET, Green Bay, WI 54301
MLS# 50312752Listed by: RE/MAX 24/7 REAL ESTATE, LLC $224,900Pending3 beds 1 baths1,008 sq. ft.
$224,900Pending3 beds 1 baths1,008 sq. ft.801 RAYMOND STREET, Green Bay, WI 54304
MLS# 50312759Listed by: COLDWELL BANKER REAL ESTATE GROUP
