2510 HILLSIDE HEIGHTS DRIVE, Green Bay, WI 54311
Local realty services provided by:ERA MyPro Realty
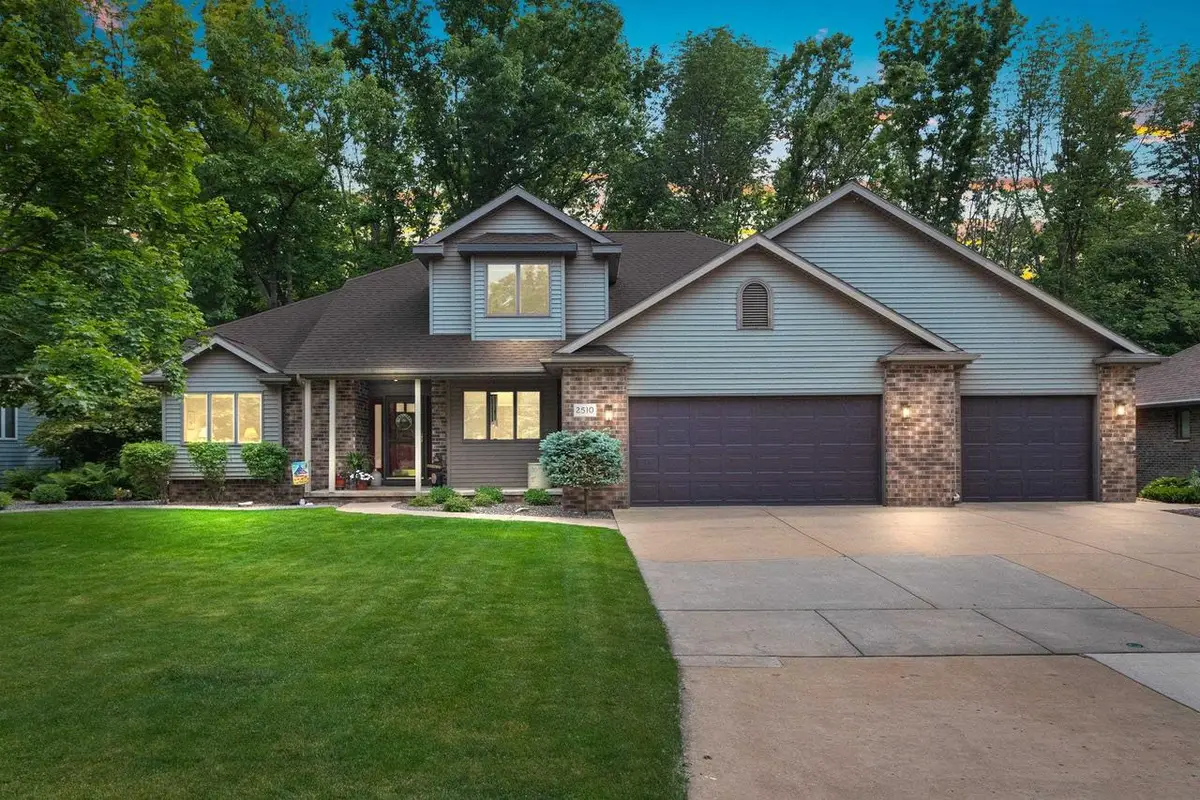
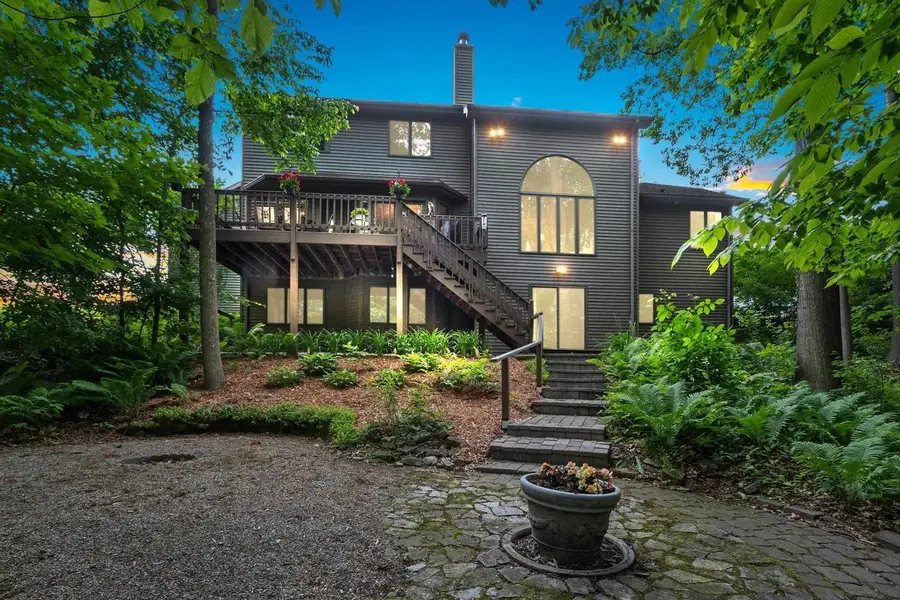
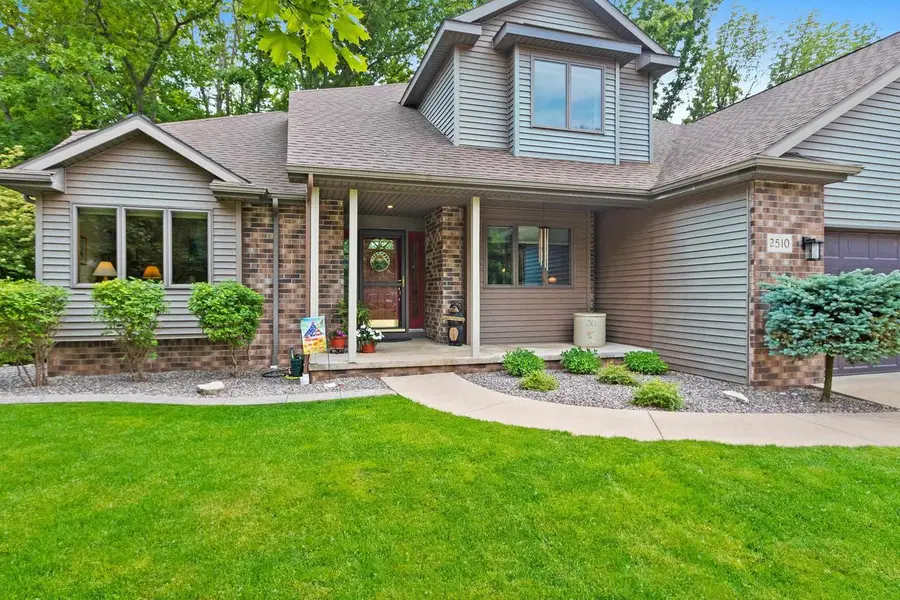
Listed by:gary kaster
Office:coldwell banker real estate group
MLS#:50310019
Source:Metro MLS
2510 HILLSIDE HEIGHTS DRIVE,Green Bay, WI 54311
$488,900
- 4 Beds
- 4 Baths
- 3,584 sq. ft.
- Single family
- Pending
Price summary
- Price:$488,900
- Price per sq. ft.:$136.41
About this home
Nestled on a scenic wooded parcel teeming with wildlife, this gorgeous home offers a perfect blend of comfort and natural beauty. Step into the welcoming foyer, leading to a stunning living room w/soaring cathedral ceilings, a wall of windows showcasing breathtaking views of the wooded ravine, and a cozy gas fireplace. The spacious kitche/dining area provide ample cabinetry and counter space, ideal for gatherings & culinary creations. First-floor laundry & a serene primary suite featuring a walk-in closet & a private bath with a relaxing jacuzzi tub & separate shower. Upstairs, three generously sized bedrooms share their own full bath, ensuring comfort for family and guests alike. Finished walkout lower level is designed for entertaining, offering abundant space for memorable moments.
Contact an agent
Home facts
- Year built:1993
- Listing Id #:50310019
- Added:48 day(s) ago
- Updated:August 14, 2025 at 03:22 PM
Rooms and interior
- Bedrooms:4
- Total bathrooms:4
- Full bathrooms:2
- Living area:3,584 sq. ft.
Heating and cooling
- Cooling:Central Air, Forced Air
- Heating:Forced Air, Natural Gas
Structure and exterior
- Year built:1993
- Building area:3,584 sq. ft.
- Lot area:0.27 Acres
Schools
- High school:Preble--Gb
- Middle school:Edison--Gb
- Elementary school:Mcauliffe
Utilities
- Water:Municipal Water
- Sewer:Municipal Sewer
Finances and disclosures
- Price:$488,900
- Price per sq. ft.:$136.41
- Tax amount:$4,925
New listings near 2510 HILLSIDE HEIGHTS DRIVE
 $324,900Active-- beds -- baths1,222 sq. ft.
$324,900Active-- beds -- baths1,222 sq. ft.869 Division STREET, Green Bay, WI 54303
MLS# 1931082Listed by: CENTURY 21 ASPIRE GROUP- New
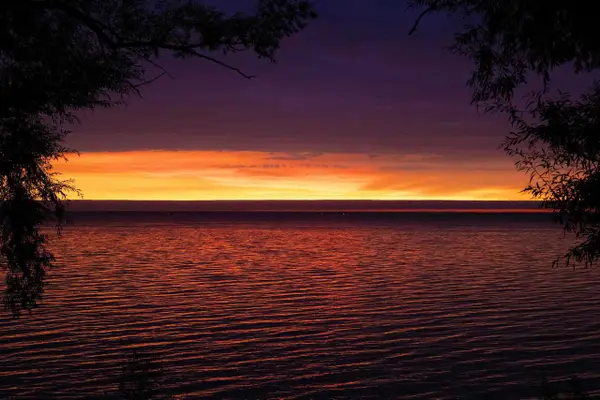 $2,499,000Active3 beds 3 baths2,792 sq. ft.
$2,499,000Active3 beds 3 baths2,792 sq. ft.4061 NICOLET ROAD, Green Bay, WI 54311
MLS# 50313265Listed by: FOCUS REALTY GROUP, LLC 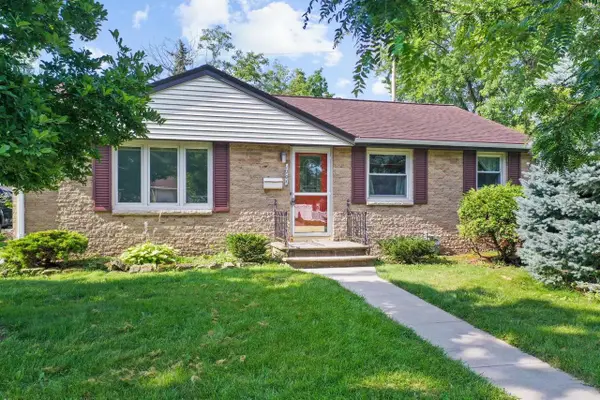 $239,900Pending3 beds 2 baths1,400 sq. ft.
$239,900Pending3 beds 2 baths1,400 sq. ft.1201 BOND STREET, Green Bay, WI 54303
MLS# 50313270Listed by: DALLAIRE REALTY- New
 $439,900Active3 beds 2 baths3,175 sq. ft.
$439,900Active3 beds 2 baths3,175 sq. ft.324 MIRAMAR DRIVE, Green Bay, WI 54301
MLS# 50313279Listed by: DALLAIRE REALTY  $425,000Pending3 beds 2 baths1,706 sq. ft.
$425,000Pending3 beds 2 baths1,706 sq. ft.1592 MARIE LANE, Green Bay, WI 54313
MLS# 50313281Listed by: COLDWELL BANKER REAL ESTATE GROUP- New
 $375,000Active4 beds 3 baths2,894 sq. ft.
$375,000Active4 beds 3 baths2,894 sq. ft.1758 SURREY TRAIL, Green Bay, WI 54313
MLS# 50313282Listed by: SHOREWEST, REALTORS - New
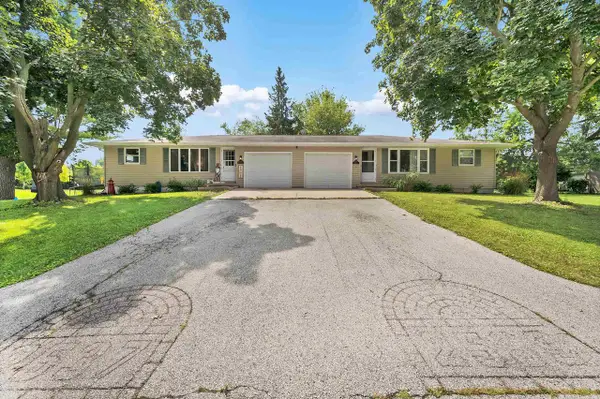 $349,900Active-- beds -- baths2,300 sq. ft.
$349,900Active-- beds -- baths2,300 sq. ft.2537 RIVER GROVE AVENUE, Green Bay, WI 54303
MLS# 50313293Listed by: BEN BARTOLAZZI REAL ESTATE, INC - New
 $189,000Active2 beds 1 baths900 sq. ft.
$189,000Active2 beds 1 baths900 sq. ft.514 MORRIS AVENUE, Green Bay, WI 54304
MLS# 50313296Listed by: KELLER WILLIAMS GREEN BAY - New
 $370,000Active3 beds 2 baths1,834 sq. ft.
$370,000Active3 beds 2 baths1,834 sq. ft.545 ONTARIO ROAD, Green Bay, WI 54311
MLS# 50313301Listed by: 1ST CLASS REAL ESTATE IMPACT - New
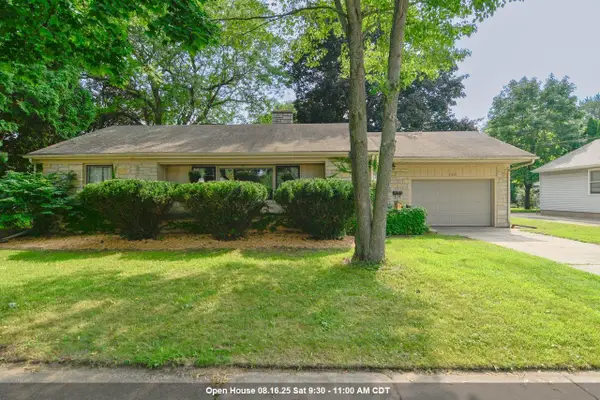 $274,900Active3 beds 1 baths1,301 sq. ft.
$274,900Active3 beds 1 baths1,301 sq. ft.1343 DOUSMAN STREET, Green Bay, WI 54303
MLS# 50313336Listed by: KELLER WILLIAMS GREEN BAY
