1507 Sandhill BOULEVARD, Hartland, WI 53029
Local realty services provided by:ERA MyPro Realty
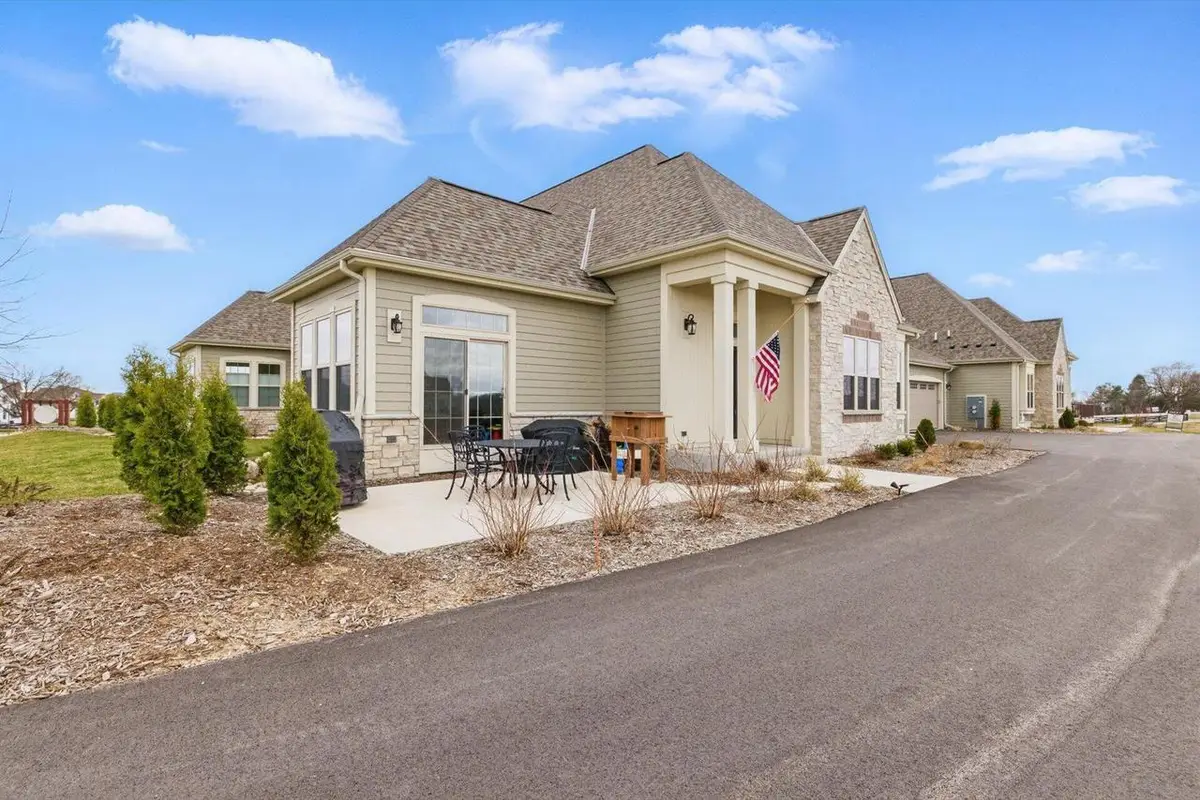


Listed by:nicholas tehan
Office:coldwell banker realty
MLS#:1913268
Source:Metro MLS
1507 Sandhill BOULEVARD,Hartland, WI 53029
$584,900
- 2 Beds
- 2 Baths
- 2,082 sq. ft.
- Condominium
- Active
Price summary
- Price:$584,900
- Price per sq. ft.:$280.93
- Monthly HOA dues:$625
About this home
Discover upscale condo living in Hartland, where comfort meets convenience in this newly built two-bedroom, two-bathroom condo. Step inside to find high ceilings, a large sunroom, and upgraded interior features including granite countertops, upgraded light fixtures/fans, and a tiled shower. A generous unfinished basement, designed with 9-foot poured walls & an egress window for endless possibilities regarding customization/future finishing. Meticulously painted, along with installation of blinds ensures a turn-key solution for anyone looking to purchase a newer built condo fully ready to be moved into. Convenient first floor laundry and an attached 2 car garage are additional features. The community itself offers 42 acres of green space and winding walking trails.
Contact an agent
Home facts
- Year built:2023
- Listing Id #:1913268
- Added:132 day(s) ago
- Updated:August 18, 2025 at 03:58 PM
Rooms and interior
- Bedrooms:2
- Total bathrooms:2
- Full bathrooms:2
- Living area:2,082 sq. ft.
Heating and cooling
- Cooling:Central Air, Forced Air
- Heating:Forced Air, Natural Gas
Structure and exterior
- Year built:2023
- Building area:2,082 sq. ft.
Schools
- High school:Arrowhead
- Elementary school:Merton
Utilities
- Water:Municipal Water
- Sewer:Municipal Sewer
Finances and disclosures
- Price:$584,900
- Price per sq. ft.:$280.93
- Tax amount:$4,302 (2024)
New listings near 1507 Sandhill BOULEVARD
- New
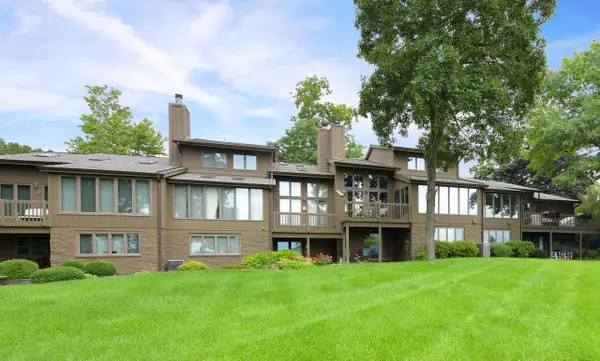 $1,050,000Active3 beds 4 baths3,098 sq. ft.
$1,050,000Active3 beds 4 baths3,098 sq. ft.3757 Nagawicka Shores DRIVE, Hartland, WI 53029
MLS# 1931413Listed by: FIRST WEBER INC - WAUKESHA  $689,500Pending3 beds 4 baths2,407 sq. ft.
$689,500Pending3 beds 4 baths2,407 sq. ft.110 Long Meadow DRIVE, Hartland, WI 53029
MLS# 1930964Listed by: THE REAL ESTATE COMPANY LAKE & COUNTRY $814,900Active2 beds 4 baths2,792 sq. ft.
$814,900Active2 beds 4 baths2,792 sq. ft.3826 Nagawicka Shores DRIVE, Hartland, WI 53029
MLS# 1930889Listed by: COLDWELL BANKER REALTY $299,900Pending4 beds 2 baths1,924 sq. ft.
$299,900Pending4 beds 2 baths1,924 sq. ft.552 E Capitol DRIVE, Hartland, WI 53029
MLS# 1930879Listed by: SHOREWEST REALTORS, INC. $599,900Active4 beds 3 baths2,711 sq. ft.
$599,900Active4 beds 3 baths2,711 sq. ft.N74W28201 Trowbridge TRAIL, Hartland, WI 53029
MLS# 1930838Listed by: LAKE COUNTRY FLAT FEE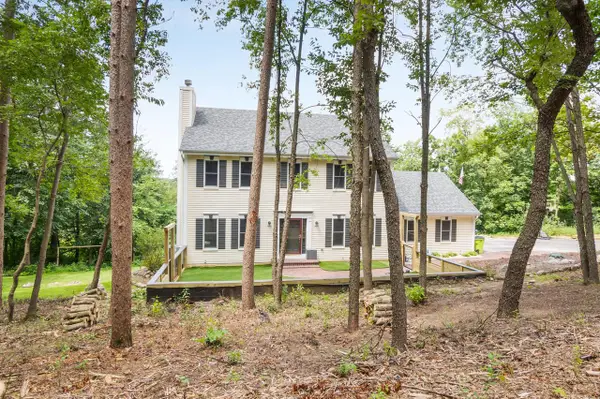 $849,900Active4 beds 4 baths2,194 sq. ft.
$849,900Active4 beds 4 baths2,194 sq. ft.487 Schraufnagel DRIVE, Hartland, WI 53029
MLS# 1930469Listed by: LAKE COUNTRY FLAT FEE- Open Thu, 5 to 7pm
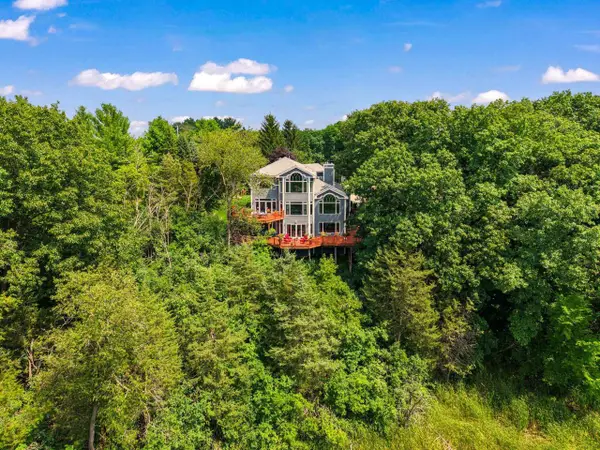 $1,300,000Active6 beds 5 baths4,893 sq. ft.
$1,300,000Active6 beds 5 baths4,893 sq. ft.W326N6611 Sylvian DRIVE, Hartland, WI 53029
MLS# 1930445Listed by: LPT REALTY  $1,295,000Active3 beds 1 baths1,160 sq. ft.
$1,295,000Active3 beds 1 baths1,160 sq. ft.W329N6495 Forest DRIVE, Hartland, WI 53029
MLS# 1929537Listed by: BERKSHIRE HATHAWAY HS LAKE COUNTRY- Open Sat, 10:30am to 12:30pm
 $569,900Active3 beds 3 baths2,176 sq. ft.
$569,900Active3 beds 3 baths2,176 sq. ft.N67W32462 Wildwood Point ROAD, Hartland, WI 53029
MLS# 1929422Listed by: FIRST WEBER INC - DELAFIELD 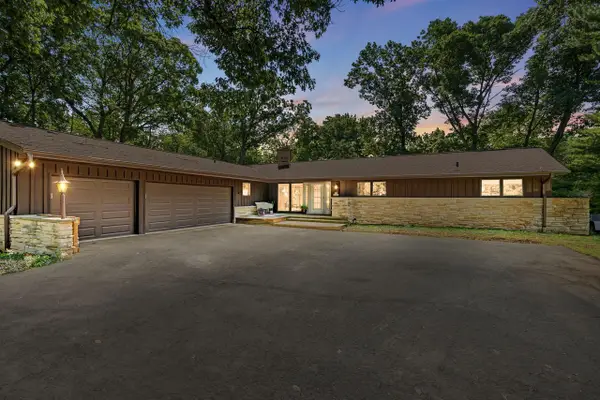 $689,000Active4 beds 4 baths4,000 sq. ft.
$689,000Active4 beds 4 baths4,000 sq. ft.N66W30751 Red Fox Run, Hartland, WI 53029
MLS# 1929177Listed by: COLDWELL BANKER REALTY

