W276N8387 Marshall DRIVE, Hartland, WI 53029
Local realty services provided by:ERA MyPro Realty
Listed by: nick jensen
Office: keller williams realty-lake country
MLS#:1936289
Source:Metro MLS
W276N8387 Marshall DRIVE,Hartland, WI 53029
$998,500
- 4 Beds
- 4 Baths
- 3,293 sq. ft.
- Single family
- Pending
Price summary
- Price:$998,500
- Price per sq. ft.:$303.22
- Monthly HOA dues:$41.67
About this home
This 4-bedroom, 3.5-bathroom home by Corinth Homes blends luxury, comfort, and meticulous craftsmanship. It features Two primary suites! One on the upper floor and a main-floor suite ideal for guests or in-laws, with a private full bathroom and walk‑in closet. 9-foot ceilings and generously sized bedrooms ensure ample space for relaxation and privacy. Large windows flood every room with natural light, creating an inviting, airy atmosphere. The chef-inspired kitchen offers stainless steel appliances, custom cabinetry, quartz countertops, a large walk‑in pantry, and an oversized island perfect for entertaining. The basement is fully stubbed for a future bathroom. Premium finishes and designer touches throughout elevate the home's elegance and comfort. Don't miss out!
Contact an agent
Home facts
- Year built:2025
- Listing ID #:1936289
- Added:58 day(s) ago
- Updated:November 20, 2025 at 05:10 PM
Rooms and interior
- Bedrooms:4
- Total bathrooms:4
- Full bathrooms:3
- Living area:3,293 sq. ft.
Heating and cooling
- Cooling:Central Air, Forced Air
- Heating:Forced Air, Natural Gas
Structure and exterior
- Year built:2025
- Building area:3,293 sq. ft.
- Lot area:1 Acres
Schools
- High school:Arrowhead
- Elementary school:Merton
Utilities
- Water:Well
- Sewer:Private Septic System
Finances and disclosures
- Price:$998,500
- Price per sq. ft.:$303.22
- Tax amount:$1,285 (2024)
New listings near W276N8387 Marshall DRIVE
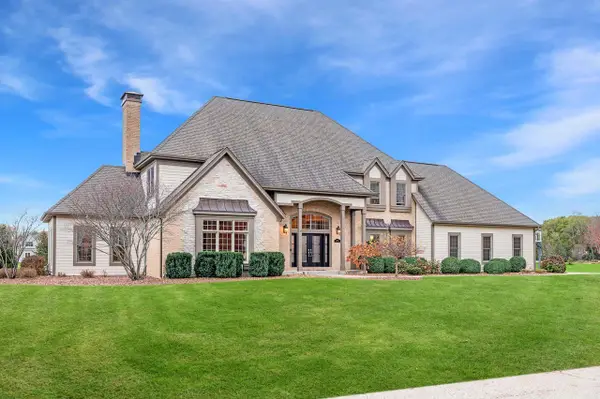 $1,399,000Pending4 beds 4 baths4,524 sq. ft.
$1,399,000Pending4 beds 4 baths4,524 sq. ft.3268 Waterleaf LANE, Hartland, WI 53029
MLS# 1942631Listed by: COMPASS RE WI-LAKE COUNTRY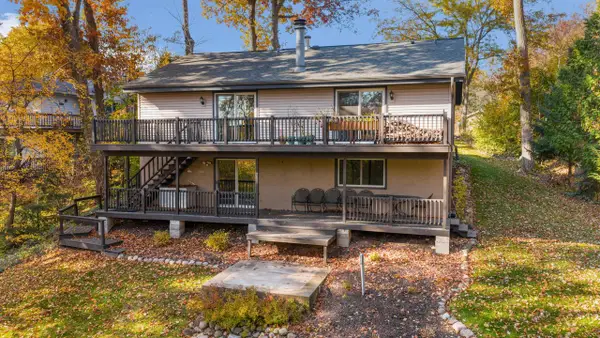 $464,500Active3 beds 2 baths2,100 sq. ft.
$464,500Active3 beds 2 baths2,100 sq. ft.282 Hickory COURT, Hartland, WI 53029
MLS# 1942096Listed by: RE/MAX LAKESIDE-CENTRAL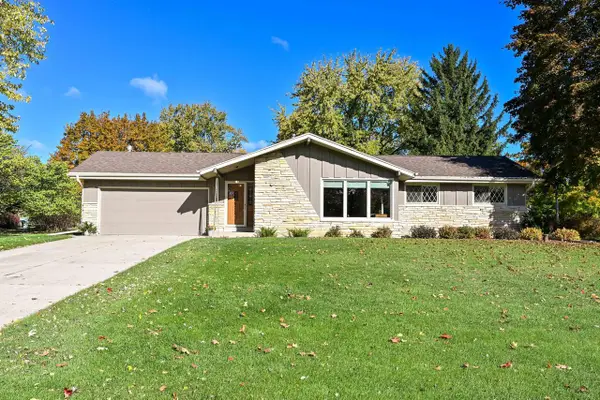 $449,900Pending3 beds 2 baths1,694 sq. ft.
$449,900Pending3 beds 2 baths1,694 sq. ft.N65W28686 Fairlane DRIVE, Hartland, WI 53029
MLS# 1941819Listed by: REALTY EXECUTIVES INTEGRITY CEDARBURG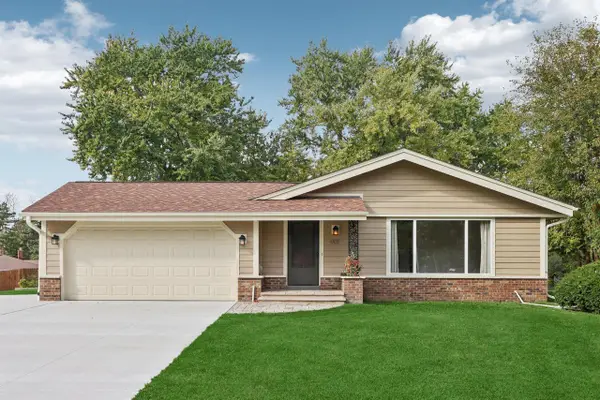 $499,999Active3 beds 2 baths1,486 sq. ft.
$499,999Active3 beds 2 baths1,486 sq. ft.901 Anton ROAD, Hartland, WI 53029
MLS# 1940705Listed by: FIRST WEBER INC - DELAFIELD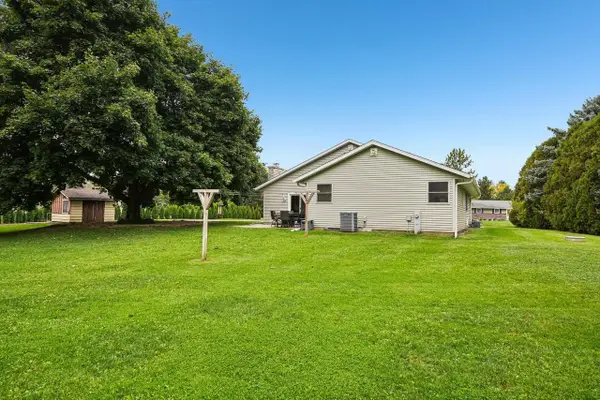 $489,500Pending3 beds 2 baths1,652 sq. ft.
$489,500Pending3 beds 2 baths1,652 sq. ft.W284N6760 Parker PLACE, Hartland, WI 53029
MLS# 1940439Listed by: FIRST WEBER INC - DELAFIELD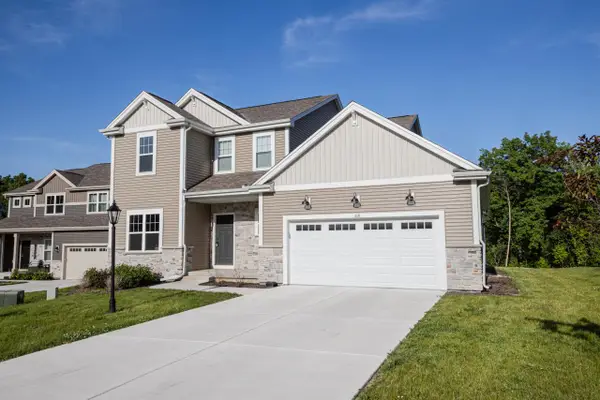 $649,900Active4 beds 3 baths2,501 sq. ft.
$649,900Active4 beds 3 baths2,501 sq. ft.310 Paradise COURT, Hartland, WI 53029
MLS# 1940208Listed by: SHOREWEST REALTORS, INC.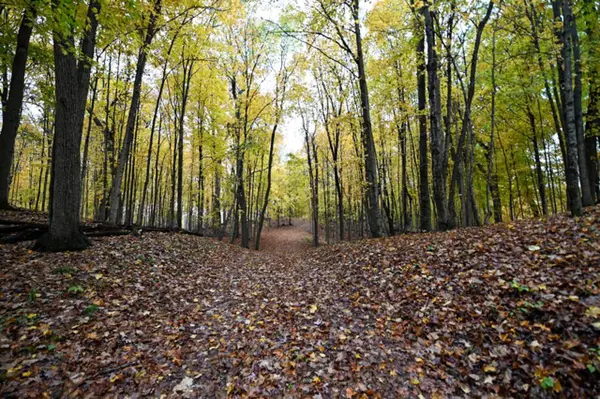 $809,000Pending22 Acres
$809,000Pending22 AcresLt3 COUNTY LINE ROAD, Hartland, WI 53029
MLS# 1940021Listed by: SHOREWEST REALTORS, INC.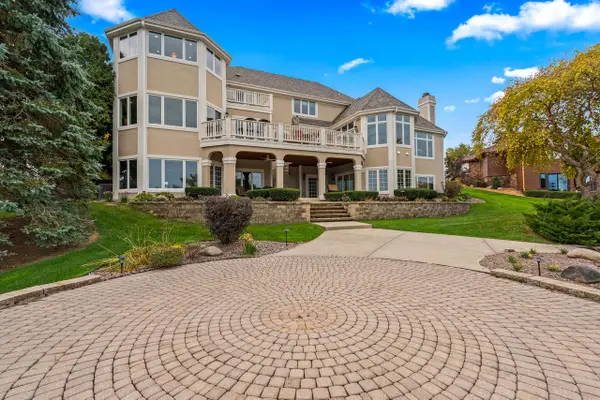 $1,575,000Active5 beds 8 baths7,831 sq. ft.
$1,575,000Active5 beds 8 baths7,831 sq. ft.1800 E Juniper WAY, Hartland, WI 53029
MLS# 1939924Listed by: COLDWELL BANKER ELITE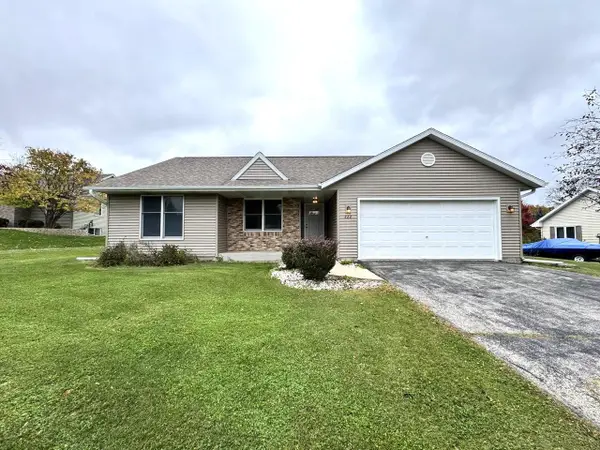 $425,000Pending3 beds 3 baths1,950 sq. ft.
$425,000Pending3 beds 3 baths1,950 sq. ft.222 Granary CIRCLE, Hartland, WI 53029
MLS# 1939830Listed by: PREMIER POINT REALTY LLC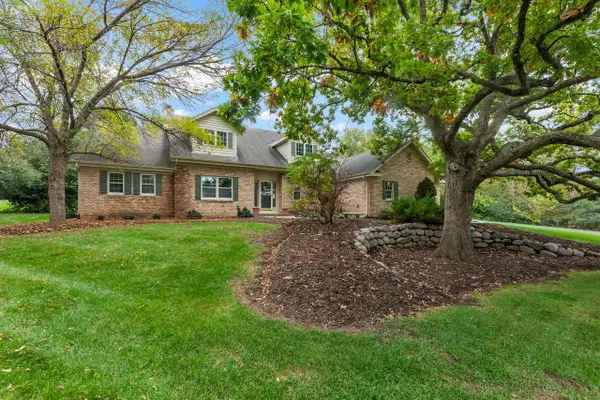 $735,000Active4 beds 3 baths3,200 sq. ft.
$735,000Active4 beds 3 baths3,200 sq. ft.W312N4890 Chapel Ridge ROAD, Hartland, WI 53029
MLS# 1939701Listed by: SHOREWEST REALTORS, INC.
