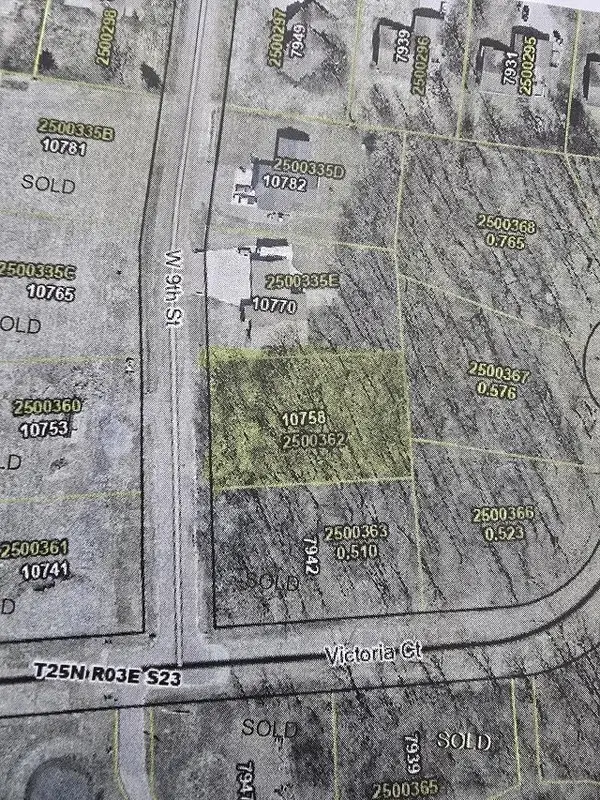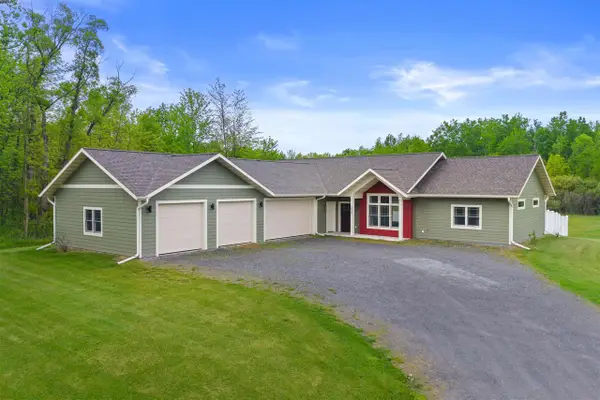7729 LANAE AVENUE, Hewitt, WI 54441
Local realty services provided by:ERA MyPro Realty
Listed by:pauline ertl-thom
Office:coldwell banker brenizer
MLS#:22502512
Source:Metro MLS
7729 LANAE AVENUE,Hewitt, WI 54441
$499,000
- 3 Beds
- 2 Baths
- 2,343 sq. ft.
- Single family
- Active
Price summary
- Price:$499,000
- Price per sq. ft.:$212.97
About this home
New Construction Home: This home has a well designed floor plan with open concept. Semi-custom kitchen cabinets made locally with pull out self-closing draws and doors, granite counter tops and a spacious pantry and all stainless steel appliances, vaulted ceilings in the dining and living room, that has patio doors viewing the backyard. Three bedrooms with split floor plan on the main level with the master having a nice walk in closet and huge master bath with walk in shower. The mud room has washer, dryer and bench and cabinets for storing your seasonal attire, which leads to the 3 car garage. The lower level has a spacious family room for entertaining and additional bedroom and bath that will need to be completed at your leisure. Exterior has Diamond Kote siding and Certainteed Shingles which come with manufactures warranties. Driveway has concrete apron with blacktop drive and lawn is seeded. Seller will install a 16x14 deck prior to closing.,Property is located in the Village of Hewitt, which has a nice walking/bike trail, close to park and minutes from the State Highway 10 corridor, which makes it nice for commuting to Wausau, Stevens Point and Wis. Rapids. Take advantage of the significant price reduction on a brand new, move in ready home with warranties. The seller is Motivated and ready to work with Qualified Buyers! DIRECTIONS: South on Peach Ave., East on 29th St., Cross Veterans Pkwy onto Galvin, East on Yellowstone Dr., South on 3rd St., East on Lanae Ave to home.
Contact an agent
Home facts
- Year built:2025
- Listing ID #:22502512
- Added:53 day(s) ago
- Updated:September 04, 2025 at 03:22 PM
Rooms and interior
- Bedrooms:3
- Total bathrooms:2
- Full bathrooms:2
- Living area:2,343 sq. ft.
Heating and cooling
- Cooling:Central Air, Forced Air
- Heating:Forced Air, Natural Gas
Structure and exterior
- Roof:Shingle
- Year built:2025
- Building area:2,343 sq. ft.
- Lot area:0.69 Acres
Schools
- High school:Marshfield
- Middle school:Marshfield
Utilities
- Water:Well
- Sewer:Municipal Sewer
Finances and disclosures
- Price:$499,000
- Price per sq. ft.:$212.97
New listings near 7729 LANAE AVENUE
 $305,000Active4 beds 2 baths2,580 sq. ft.
$305,000Active4 beds 2 baths2,580 sq. ft.7610 APPLE LANE, Hewitt, WI 54441
MLS# 22504141Listed by: STEVENS POINT REALTY INC $59,300Active0.48 Acres
$59,300Active0.48 Acres10758 W 9TH STREET, Hewitt, WI 54441
MLS# 22503861Listed by: COLDWELL BANKER BRENIZER $415,000Active4 beds 4 baths3,369 sq. ft.
$415,000Active4 beds 4 baths3,369 sq. ft.10846 W 11TH STREET, Hewitt, WI 54441
MLS# 22503764Listed by: NEXTHOME HUB CITY $389,900Active3 beds 2 baths1,792 sq. ft.
$389,900Active3 beds 2 baths1,792 sq. ft.7947 VICTORIA COURT, Hewitt, WI 54441
MLS# 22502305Listed by: EXP REALTY, LLC
