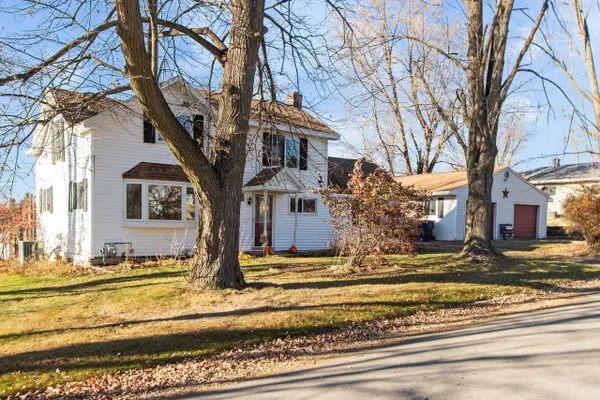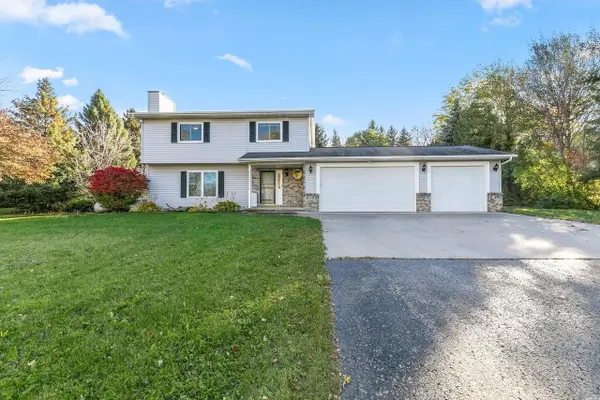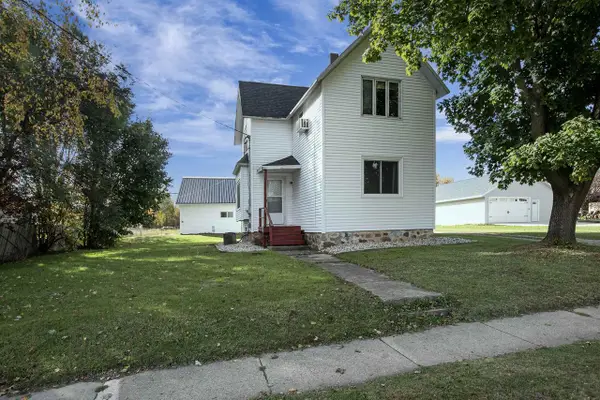N1016 MIDWAY ROAD, Hortonville, WI 54944
Local realty services provided by:ERA MyPro Realty
Listed by: tina riehl
Office: century 21 affiliated
MLS#:50313269
Source:Metro MLS
N1016 MIDWAY ROAD,Hortonville, WI 54944
$635,000
- 5 Beds
- 3 Baths
- 3,421 sq. ft.
- Single family
- Active
Price summary
- Price:$635,000
- Price per sq. ft.:$185.62
About this home
Discover exceptional living in this sprawling walk-out ranch, designed with a great layout and nestled on a 1.25-acre lot. Enjoy panoramic views from the 35' x 18' composite deck and 46' x 19' stamped concrete patio—perfect for entertaining or quiet relaxation. The open-concept floorplan offers seamless flow. The primary suite features a luxurious tiled shower, whirlpool tub, and a generously sized walk-in closet. The main level includes four bedrooms (or three bedrooms plus office) and a first-floor laundry. The walk-out lower level is a true showstopper, second gas fireplace, a large gathering room w/projector and screen, versatile rec/game area, custom-built wet bar, bedroom, full bath with upscale amenities. The heated garage offers EV Charger Wiring.
Contact an agent
Home facts
- Year built:2007
- Listing ID #:50313269
- Added:94 day(s) ago
- Updated:November 15, 2025 at 07:07 PM
Rooms and interior
- Bedrooms:5
- Total bathrooms:3
- Full bathrooms:3
- Living area:3,421 sq. ft.
Heating and cooling
- Cooling:Central Air, Forced Air
- Heating:Forced Air, Natural Gas
Structure and exterior
- Year built:2007
- Building area:3,421 sq. ft.
- Lot area:1.25 Acres
Schools
- High school:New London
- Middle school:New London
- Elementary school:New London
Utilities
- Water:Well
- Sewer:Private Septic System
Finances and disclosures
- Price:$635,000
- Price per sq. ft.:$185.62
- Tax amount:$4,213
New listings near N1016 MIDWAY ROAD
- New
 $299,900Active4 beds 3 baths2,645 sq. ft.
$299,900Active4 beds 3 baths2,645 sq. ft.N3901 STATE ROAD 76, Hortonville, WI 54944
MLS# 50318226Listed by: REALTY ONE GROUP HAVEN - New
 $250,000Active4 beds 2 baths1,428 sq. ft.
$250,000Active4 beds 2 baths1,428 sq. ft.313 S MILL STREET, Hortonville, WI 54944
MLS# 50318128Listed by: SCORE REALTY GROUP, LLC - New
 $265,000Active2 beds 2 baths1,520 sq. ft.
$265,000Active2 beds 2 baths1,520 sq. ft.211 N BRIGGS STREET, Hortonville, WI 54944
MLS# 50318187Listed by: CENTURY 21 ACE REALTY  $475,000Pending3 beds 3 baths3,222 sq. ft.
$475,000Pending3 beds 3 baths3,222 sq. ft.N1613 ERDINE LANE, Hortonville, WI 54944
MLS# 50318062Listed by: CENTURY 21 ACE REALTY- New
 $100,000Active2 beds 1 baths1,187 sq. ft.
$100,000Active2 beds 1 baths1,187 sq. ft.N3652 MARY STREET, Hortonville, WI 54944
MLS# 50318065Listed by: RE/MAX 24/7 REAL ESTATE, LLC - New
 $850,000Active5 beds 3 baths3,036 sq. ft.
$850,000Active5 beds 3 baths3,036 sq. ft.W9566 COUNTY RD JJ, Hortonville, WI 54944
MLS# 50318097Listed by: DEER & DEER HUNTING PROPERTIES - New
 $424,900Active3 beds 2 baths1,748 sq. ft.
$424,900Active3 beds 2 baths1,748 sq. ft.W9355 COUNTRY COVE LANE, Hortonville, WI 54944
MLS# 50317743Listed by: CENTURY 21 ACE REALTY  $439,900Active3 beds 2 baths1,503 sq. ft.
$439,900Active3 beds 2 baths1,503 sq. ft.537 GOLF SIDE COURT, Hortonville, WI 84944
MLS# 50317621Listed by: SCORE REALTY GROUP, LLC $225,000Pending-- beds -- baths1,632 sq. ft.
$225,000Pending-- beds -- baths1,632 sq. ft.626 W MAIN STREET, Hortonville, WI 54944
MLS# 50317394Listed by: CENTURY 21 AFFILIATED $280,000Active4 beds 2 baths1,840 sq. ft.
$280,000Active4 beds 2 baths1,840 sq. ft.318 S MILL STREET, Hortonville, WI 54944
MLS# 50317426Listed by: FOXCITYHOMES.COM, LLC
