1178 56th Street, Hudson, WI 54016
Local realty services provided by:ERA Gillespie Real Estate
Listed by: nicholas a arntz
Office: re/max results
MLS#:6797365
Source:NSMLS
Price summary
- Price:$884,900
- Price per sq. ft.:$252.83
About this home
One of a kind 3+ wooded acre estate on private cul-de-sac! Gorgeous 3,100 SQFT+ rambler style home with classic front porch & multiple decks! 6-car heated & insulated attached garage with epoxy floors & 12-foot ceilings! An epic 36x48 pole building with Bendpak lift, Infloor heat, Epoxy floor, LED lights & ceiling fans, electric outlets every 6 feet, hot & cold water with its own drain field! A small business, car collector or mechanics dream building! Back-up Generac generator manages the house, garage, shed & hot tub! Deck of primary suite with a hot tub, deck of dining room, patio outside of lower lever walkout & amazing porch with beautiful stone pillars & heavily wooded views! Spacious kitchen / informal dining area with wood floors & cabinets, granite & stainless steel appliances! Main floor laundry! Main floor primary suite with walk-in closet & bathroom with jetted tub! Separate open dining area & main floor family room with floor to wall stone fireplace & views of back yard! Immense walkout lower-level family room with gas fireplace & stone surround, recessed lighting & open views of wooded back yard! Oversized lower-level bedroom, large utility room with storage, unfinished potential 4th bedroom or storage area! Right next to Willow River State Park! This home has too many options to list, it's a must see and won't last long!
Contact an agent
Home facts
- Year built:2005
- Listing ID #:6797365
- Added:45 day(s) ago
- Updated:November 15, 2025 at 02:43 PM
Rooms and interior
- Bedrooms:3
- Total bathrooms:3
- Full bathrooms:1
- Living area:3,112 sq. ft.
Heating and cooling
- Cooling:Central Air
- Heating:Fireplace(s), Forced Air
Structure and exterior
- Roof:Age 8 Years or Less, Asphalt
- Year built:2005
- Building area:3,112 sq. ft.
- Lot area:3.02 Acres
Utilities
- Water:Private, Well
- Sewer:Private Sewer
Finances and disclosures
- Price:$884,900
- Price per sq. ft.:$252.83
- Tax amount:$8,145 (2025)
New listings near 1178 56th Street
- Coming Soon
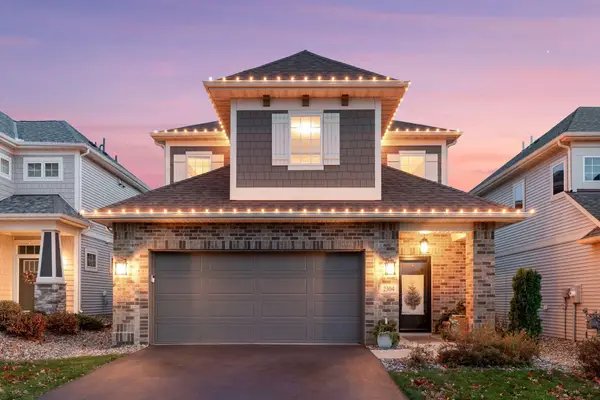 $495,000Coming Soon3 beds 3 baths
$495,000Coming Soon3 beds 3 baths2304 Hillcrest Drive, Hudson, WI 54016
MLS# 6813558Listed by: EDINA REALTY, INC. - Coming Soon
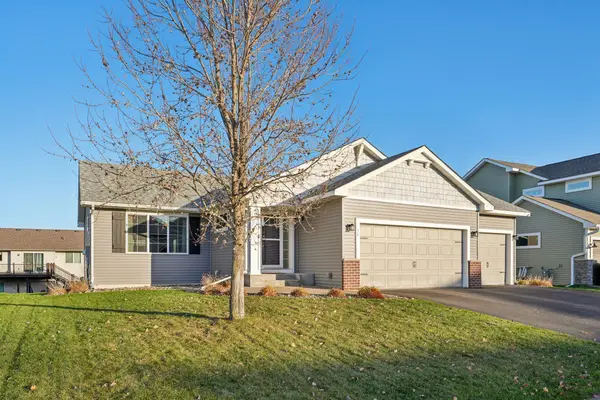 $420,000Coming Soon4 beds 2 baths
$420,000Coming Soon4 beds 2 baths18 Meadowlark Drive, Hudson, WI 54016
MLS# 6818047Listed by: COLDWELL BANKER REALTY - Coming Soon
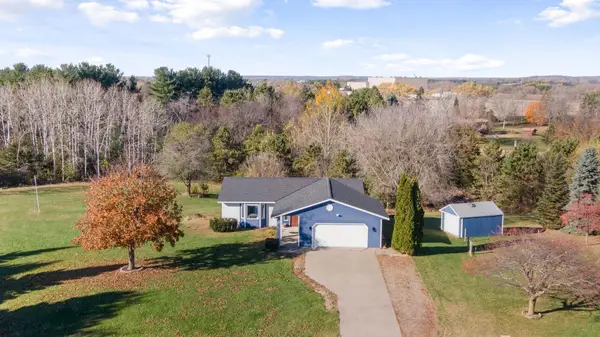 $515,000Coming Soon3 beds 2 baths
$515,000Coming Soon3 beds 2 baths892 Trail 12, Hudson, WI 54016
MLS# 6812757Listed by: EDINA REALTY, INC. - Open Sun, 11am to 1pmNew
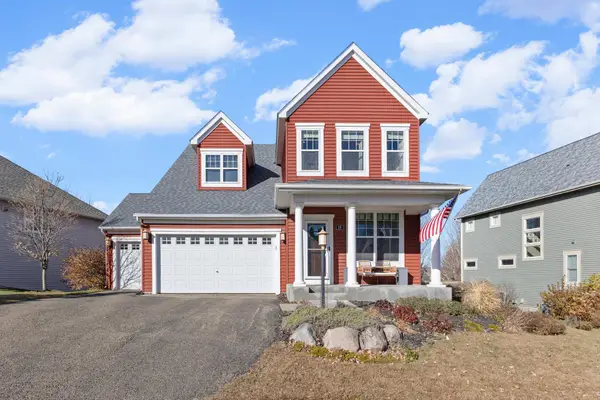 $499,900Active3 beds 3 baths1,896 sq. ft.
$499,900Active3 beds 3 baths1,896 sq. ft.15 Prosperity Way, Hudson, WI 54016
MLS# 6814033Listed by: PEMBERTON RE - New
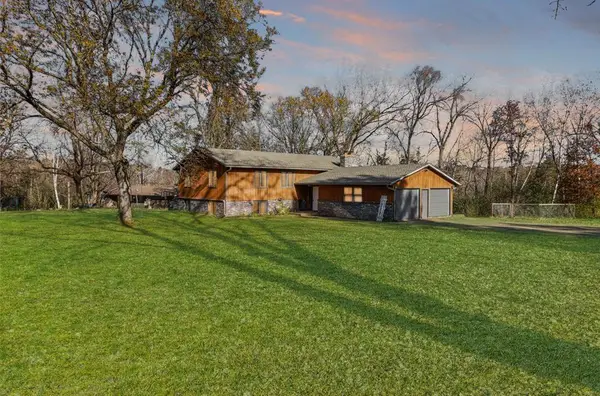 $495,000Active5 beds 2 baths2,626 sq. ft.
$495,000Active5 beds 2 baths2,626 sq. ft.889 Aspen View Circle, Hudson, WI 54016
MLS# 6811836Listed by: LPT REALTY, LLC - New
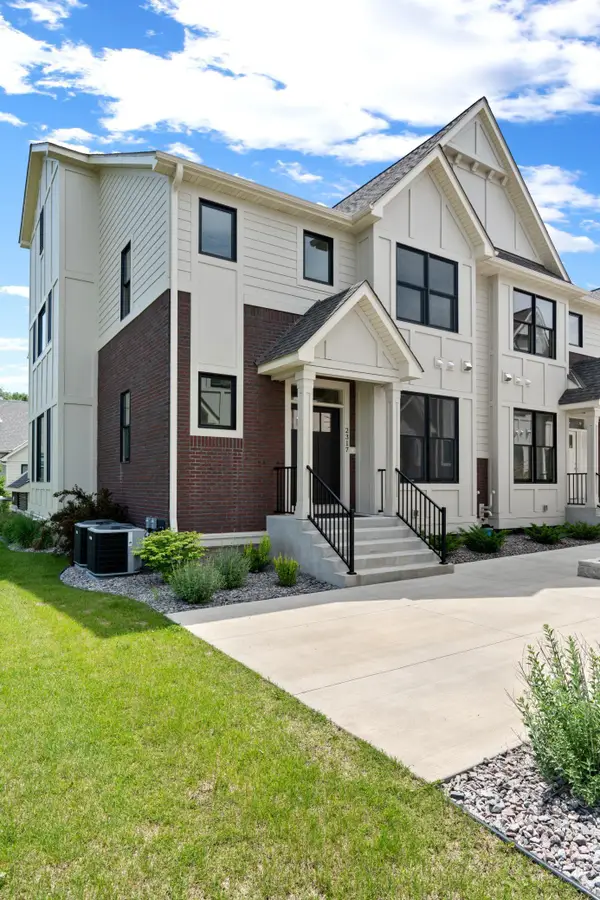 $1,700,000Active4 beds 4 baths5,916 sq. ft.
$1,700,000Active4 beds 4 baths5,916 sq. ft.2357 Simply Living Lane, Hudson, WI 54016
MLS# 6816680Listed by: DIVINE REAL ESTATE GROUP - New
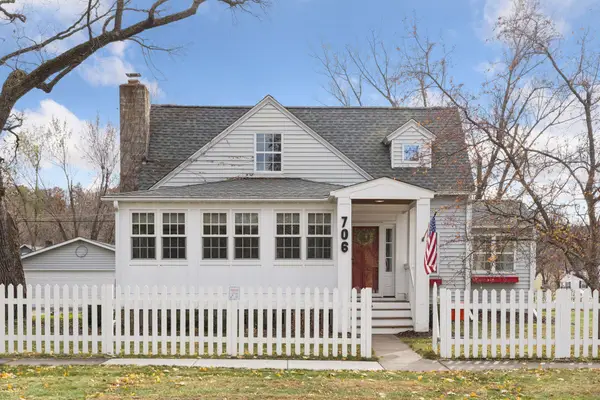 $540,000Active3 beds 3 baths2,431 sq. ft.
$540,000Active3 beds 3 baths2,431 sq. ft.706 Orange Street, Hudson, WI 54016
MLS# 6814036Listed by: CENTURY 21 AFFILIATED* - New
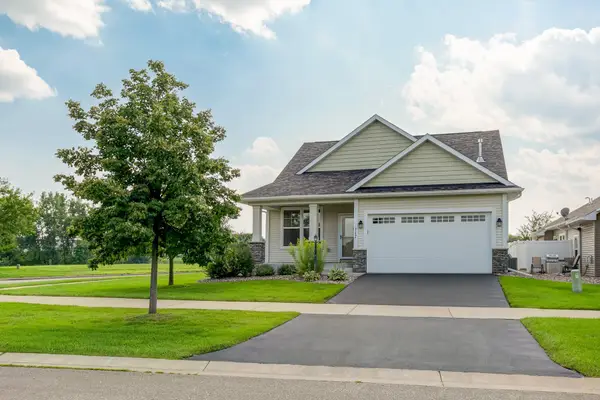 $529,900Active3 beds 3 baths2,720 sq. ft.
$529,900Active3 beds 3 baths2,720 sq. ft.117 Heirloom, Hudson, WI 54016
MLS# 6816453Listed by: REAL BROKER, LLC - New
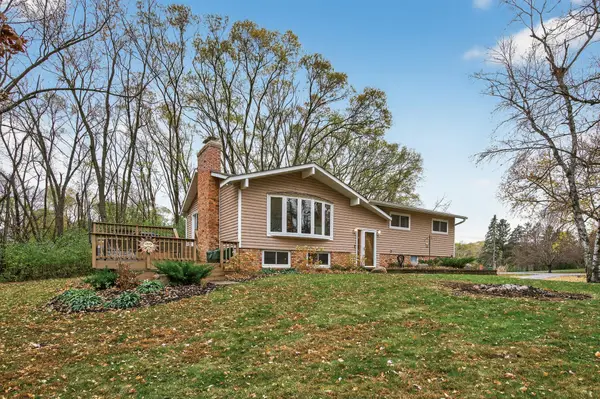 $475,000Active3 beds 2 baths2,050 sq. ft.
$475,000Active3 beds 2 baths2,050 sq. ft.861 Willow Ridge 1, Hudson, WI 54016
MLS# 6815968Listed by: PRANDIUM GROUP REAL ESTATE 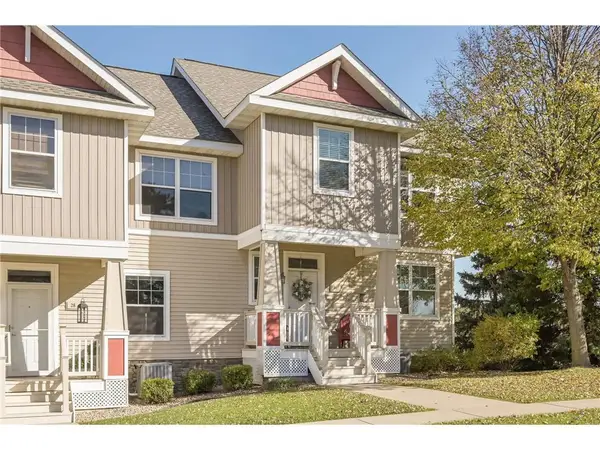 $299,999Pending3 beds 3 baths1,432 sq. ft.
$299,999Pending3 beds 3 baths1,432 sq. ft.30 Heritage Boulevard, Hudson, WI 54016
MLS# 6812859Listed by: EDINA REALTY, INC.
