1571 Southpoint Drive, Hudson, WI 54016
Local realty services provided by:ERA Gillespie Real Estate
1571 Southpoint Drive,Hudson, WI 54016
$389,000
- 3 Beds
- 3 Baths
- 2,027 sq. ft.
- Townhouse
- Active
Upcoming open houses
- Sat, Sep 2701:00 pm - 03:00 pm
Listed by:wade b hanson
Office:re/max results
MLS#:6793441
Source:NSMLS
Price summary
- Price:$389,000
- Price per sq. ft.:$187.38
- Monthly HOA dues:$325
About this home
Sunlight floods this modern and like-new townhome, perfectly positioned on a spacious, corner lot with tons of yard space. Designed for everyday comfort and entertaining alike, the open concept features a stunning stone surround gas fireplace in the living room, next a bright white kitchen that offers timeless appeal with a center island, new range and microwave, and seamless flow into a spacious informal dining area with access to a patio in back. Plus, a main-level office with a sliding barn door provides a private, stylish workspace, and a convenient half bath and mudroom off the two-car attached garage add thoughtful functionality. Upstairs, you'll find three generously sized bedrooms, each with walk-in closets and en suite baths, including the primary suite that’s been beautifully updated with a tiled floor and shower with glass door, not to mention a new sliding door over the tub/shower in the Jack & Jill bath with desirable private vanities. And just steps from all bedrooms, a convenient laundry room makes daily routines effortless, while brand new carpet throughout enhances the fresh, move-in-ready feel. Located on a quiet, dead-end street, this exceptional property is just minutes from downtown Hudson, the St. Croix River, I-94, and every imaginable amenity.
Contact an agent
Home facts
- Year built:2020
- Listing ID #:6793441
- Added:1 day(s) ago
- Updated:September 25, 2025 at 03:33 PM
Rooms and interior
- Bedrooms:3
- Total bathrooms:3
- Full bathrooms:1
- Half bathrooms:1
- Living area:2,027 sq. ft.
Heating and cooling
- Cooling:Central Air
- Heating:Fireplace(s), Forced Air
Structure and exterior
- Roof:Age 8 Years or Less, Asphalt
- Year built:2020
- Building area:2,027 sq. ft.
- Lot area:0.18 Acres
Utilities
- Water:City Water - Connected
- Sewer:City Sewer - Connected
Finances and disclosures
- Price:$389,000
- Price per sq. ft.:$187.38
- Tax amount:$5,056 (2025)
New listings near 1571 Southpoint Drive
- Coming SoonOpen Fri, 4 to 6pm
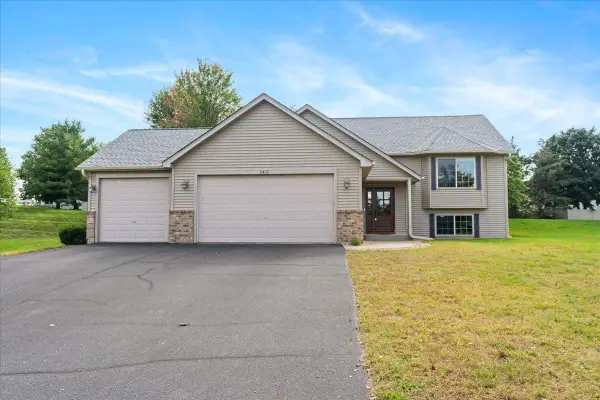 $475,000Coming Soon4 beds 2 baths
$475,000Coming Soon4 beds 2 baths2412 Somerset Knoll, Hudson, WI 54016
MLS# 6780884Listed by: COLDWELL BANKER REALTY - New
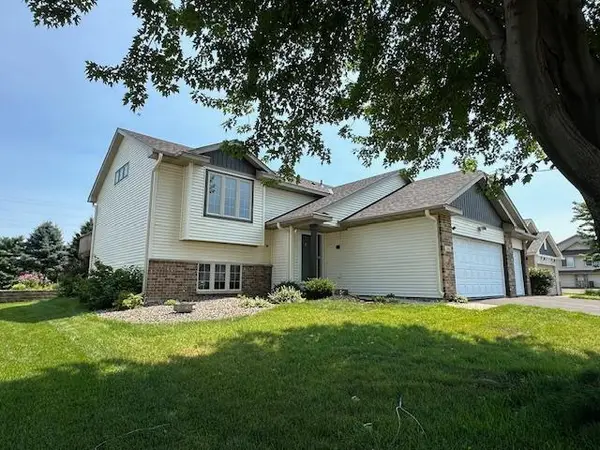 $444,900Active4 beds 2 baths2,326 sq. ft.
$444,900Active4 beds 2 baths2,326 sq. ft.50 Robin Lane, Hudson, WI 54016
MLS# 6792613Listed by: KELLER WILLIAMS PREMIER REALTY - Coming Soon
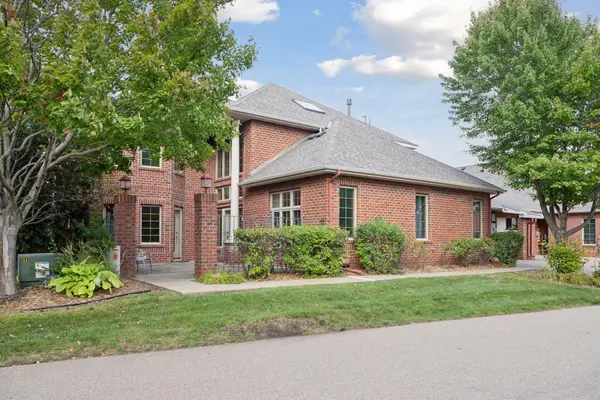 $485,000Coming Soon2 beds 3 baths
$485,000Coming Soon2 beds 3 baths251 W Canyon Drive, Hudson, WI 54016
MLS# 6777953Listed by: EDINA REALTY, INC. - Coming Soon
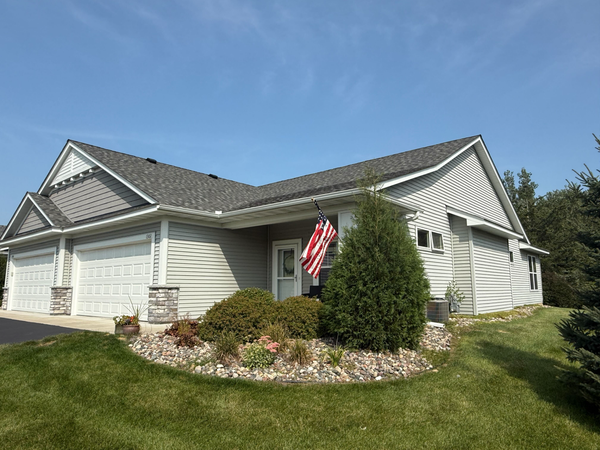 $399,900Coming Soon2 beds 2 baths
$399,900Coming Soon2 beds 2 baths1302 10th Street N, Hudson, WI 54016
MLS# 6786428Listed by: EPIQUE REALTY - New
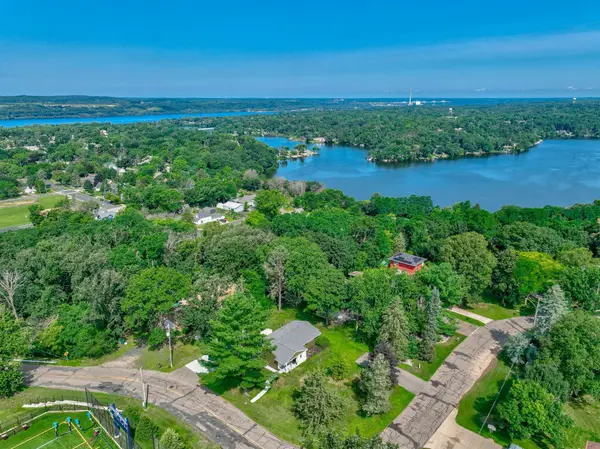 $379,900Active2 beds 2 baths1,120 sq. ft.
$379,900Active2 beds 2 baths1,120 sq. ft.1109 Saint Croix Heights, Hudson, WI 54016
MLS# 6789053Listed by: EDINA REALTY, INC. - New
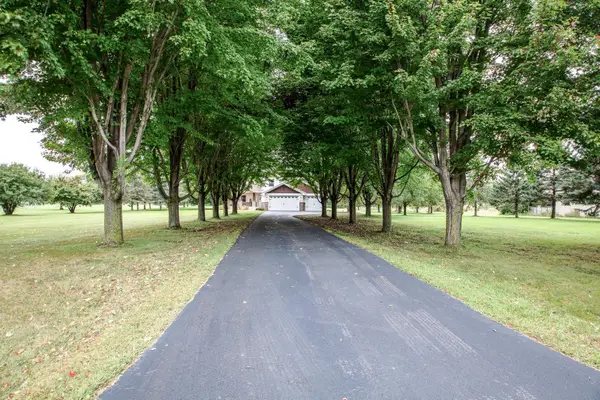 $584,900Active4 beds 3 baths2,107 sq. ft.
$584,900Active4 beds 3 baths2,107 sq. ft.966 Florence Lane, Hudson, WI 54016
MLS# 6792385Listed by: HOMEAVENUE INC - New
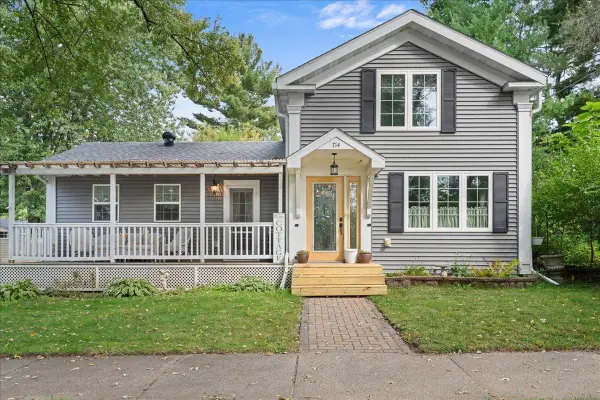 $400,000Active3 beds 3 baths1,895 sq. ft.
$400,000Active3 beds 3 baths1,895 sq. ft.714 8th Street, Hudson, WI 54016
MLS# 6789737Listed by: EDINA REALTY, INC. - New
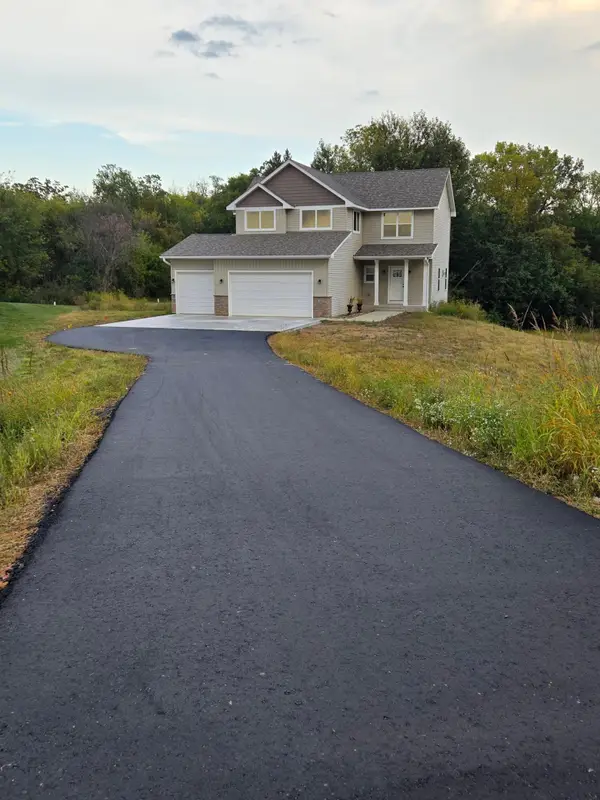 $538,652Active4 beds 3 baths2,089 sq. ft.
$538,652Active4 beds 3 baths2,089 sq. ft.723 Jacko Court, Hudson, WI 54016
MLS# 6791885Listed by: COLDWELL BANKER REALTY - New
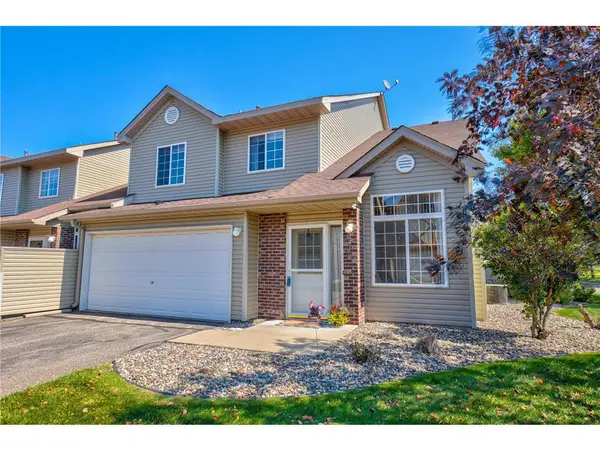 $262,500Active2 beds 2 baths1,339 sq. ft.
$262,500Active2 beds 2 baths1,339 sq. ft.2410 Oakridge Circle, Hudson, WI 54016
MLS# 6790829Listed by: PROPERTY EXECUTIVES REALTY
