53 E Canyon Drive, Hudson, WI 54016
Local realty services provided by:ERA Gillespie Real Estate
Listed by: jen rogness
Office: epique realty
MLS#:6802874
Source:NSMLS
Price summary
- Price:$684,900
- Price per sq. ft.:$180.81
- Monthly HOA dues:$33
About this home
Here is your chance to own a stunning home in the highly sought-after Red Cedar Canyon community! This original one-owner home has been lovingly maintained and is in immaculate condition.
This one-level rambler with a walkout lower level offers all essential living spaces on the main floor for easy, comfortable living. Featuring 4 spacious bedrooms and 3 beautifully appointed bathrooms, this home provides a perfect blend of functionality and style.
You’ll love the open-concept floor plan—ideal for both everyday living and entertaining. The fabulous great room showcases a cozy gas fireplace, while the kitchen impresses with stainless steel appliances, ample cabinetry, and seamless flow into the dining and living areas.
The primary en suite is a true retreat, offering generous space, a private bath, and a relaxing atmosphere. A flex room or office with elegant French doors adds versatility to the main level—perfect for working from home or pursuing hobbies.
Downstairs, the walkout lower level features a large family room, ideal for movie nights, game days, or hosting guests.
Step outside to enjoy your private backyard oasis, complete with a brick patio, separate fire pit area, peaceful pond, and picturesque walking path—a serene setting for outdoor gatherings or quiet relaxation.
Located near EP Rock Elementary, Hudson Middle School, and Hudson High School, this home offers convenience and community.
Residents of Red Cedar Canyon enjoy exceptional neighborhood amenities, including parks, walking trails, tennis courts, and basketball courts—a perfect blend of nature and recreation.
Additional features include Leaf Guard Gutters, providing low-maintenance peace of mind and protection from debris year-round.
Don’t miss this rare opportunity to own a pristine, move-in-ready home in one of Hudson’s most desirable neighborhoods!
Contact an agent
Home facts
- Year built:2011
- Listing ID #:6802874
- Added:29 day(s) ago
- Updated:November 15, 2025 at 05:43 PM
Rooms and interior
- Bedrooms:4
- Total bathrooms:3
- Full bathrooms:1
- Living area:3,030 sq. ft.
Heating and cooling
- Cooling:Central Air
- Heating:Forced Air
Structure and exterior
- Roof:Asphalt
- Year built:2011
- Building area:3,030 sq. ft.
- Lot area:0.39 Acres
Utilities
- Water:City Water - Connected
- Sewer:City Sewer - Connected
Finances and disclosures
- Price:$684,900
- Price per sq. ft.:$180.81
- Tax amount:$7,100 (2024)
New listings near 53 E Canyon Drive
- Coming Soon
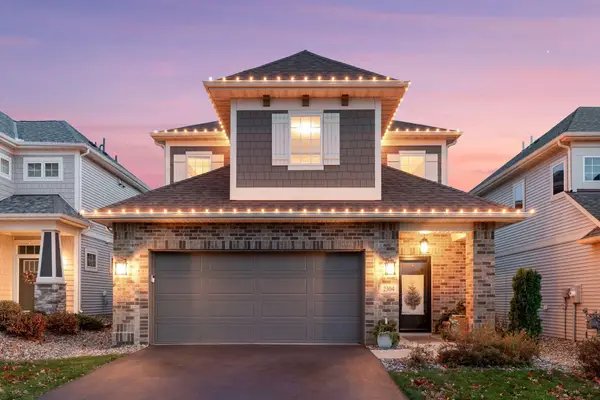 $495,000Coming Soon3 beds 3 baths
$495,000Coming Soon3 beds 3 baths2304 Hillcrest Drive, Hudson, WI 54016
MLS# 6813558Listed by: EDINA REALTY, INC. - Coming Soon
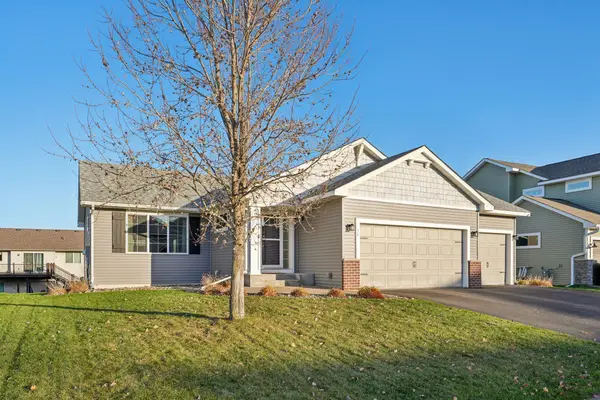 $420,000Coming Soon4 beds 2 baths
$420,000Coming Soon4 beds 2 baths18 Meadowlark Drive, Hudson, WI 54016
MLS# 6818047Listed by: COLDWELL BANKER REALTY - Coming Soon
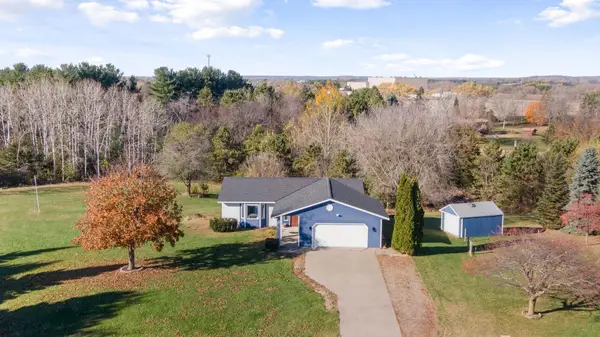 $515,000Coming Soon3 beds 2 baths
$515,000Coming Soon3 beds 2 baths892 Trail 12, Hudson, WI 54016
MLS# 6812757Listed by: EDINA REALTY, INC. - Open Sun, 11am to 1pmNew
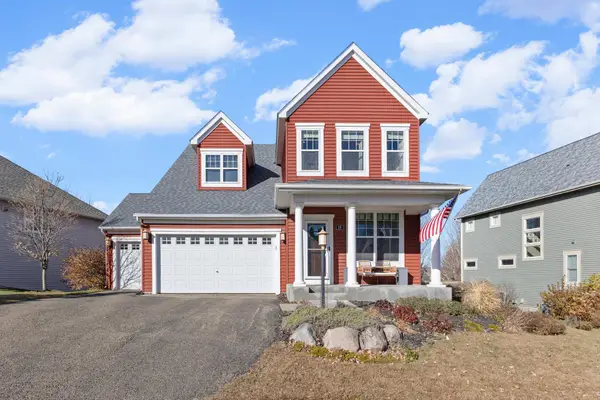 $499,900Active3 beds 3 baths1,896 sq. ft.
$499,900Active3 beds 3 baths1,896 sq. ft.15 Prosperity Way, Hudson, WI 54016
MLS# 6814033Listed by: PEMBERTON RE - New
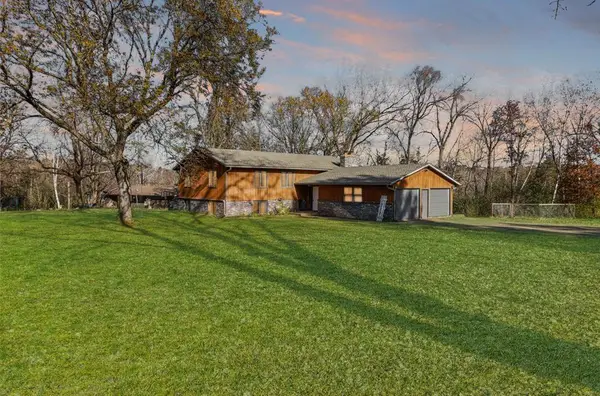 $495,000Active5 beds 2 baths2,626 sq. ft.
$495,000Active5 beds 2 baths2,626 sq. ft.889 Aspen View Circle, Hudson, WI 54016
MLS# 6811836Listed by: LPT REALTY, LLC - New
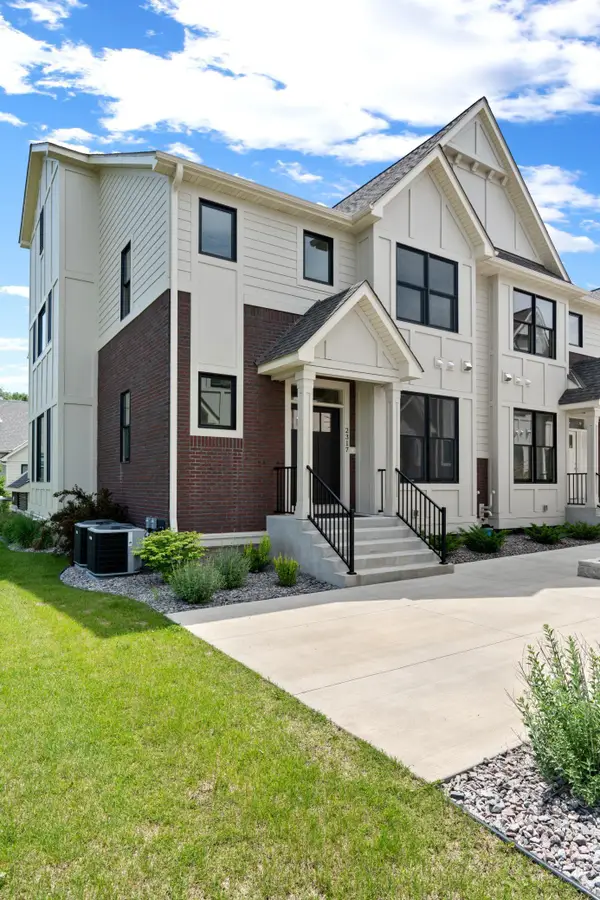 $1,700,000Active4 beds 4 baths5,916 sq. ft.
$1,700,000Active4 beds 4 baths5,916 sq. ft.2357 Simply Living Lane, Hudson, WI 54016
MLS# 6816680Listed by: DIVINE REAL ESTATE GROUP - New
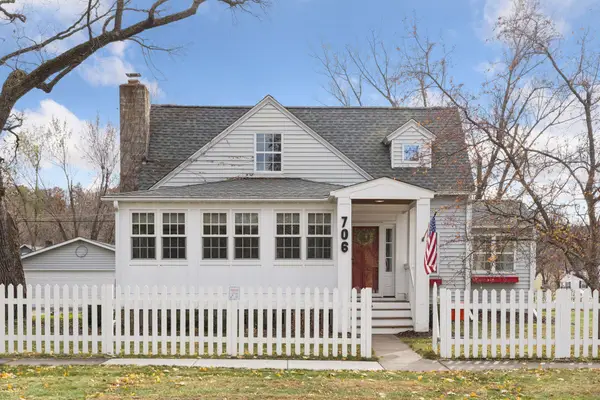 $540,000Active3 beds 3 baths2,431 sq. ft.
$540,000Active3 beds 3 baths2,431 sq. ft.706 Orange Street, Hudson, WI 54016
MLS# 6814036Listed by: CENTURY 21 AFFILIATED* - New
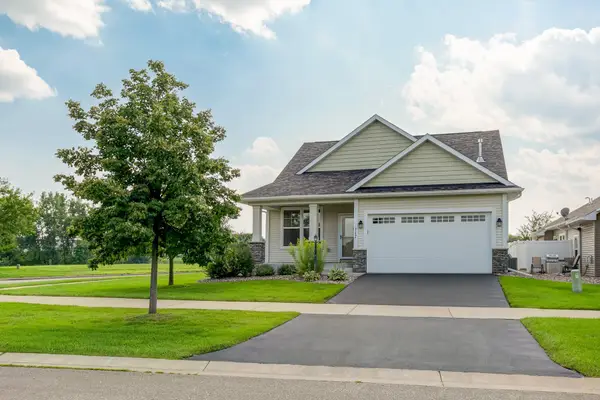 $529,900Active3 beds 3 baths2,720 sq. ft.
$529,900Active3 beds 3 baths2,720 sq. ft.117 Heirloom, Hudson, WI 54016
MLS# 6816453Listed by: REAL BROKER, LLC - New
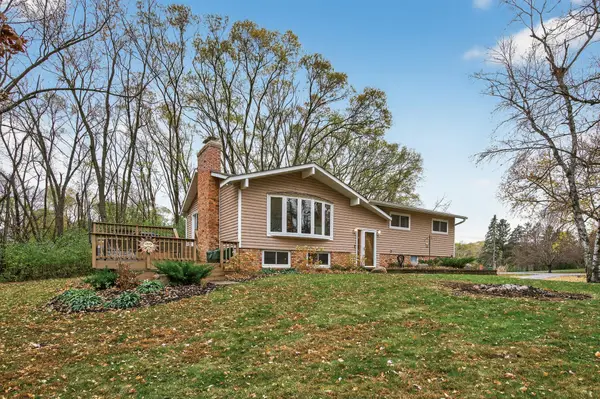 $475,000Active3 beds 2 baths2,050 sq. ft.
$475,000Active3 beds 2 baths2,050 sq. ft.861 Willow Ridge 1, Hudson, WI 54016
MLS# 6815968Listed by: PRANDIUM GROUP REAL ESTATE 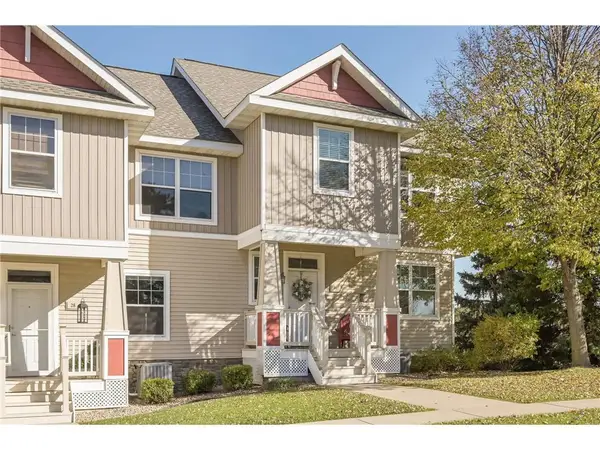 $299,999Pending3 beds 3 baths1,432 sq. ft.
$299,999Pending3 beds 3 baths1,432 sq. ft.30 Heritage Boulevard, Hudson, WI 54016
MLS# 6812859Listed by: EDINA REALTY, INC.
