882 Yellowstone Trail, Hudson, WI 54016
Local realty services provided by:ERA Prospera Real Estate
882 Yellowstone Trail,Hudson, WI 54016
$815,000
- 3 Beds
- 3 Baths
- 2,983 sq. ft.
- Single family
- Active
Listed by: james d henry
Office: re/max results inc
MLS#:6801786
Source:NSMLS
Price summary
- Price:$815,000
- Price per sq. ft.:$238.03
About this home
If one level living at its best, with a little space to breathe is what you yearn for, look no further. This beautifully maintained walkout ranch offers a beautifully open design that's great for entertaining or snuggling up with a book or for a movie and glass of wine.
You'll appreciate the 9' ceilings, large windows, hardwood floors, spacious kitchen with center island, main floor laundry, mud room and spacious foyer.
An amazing primary suite with trayed ceiling, walk-in closet, walk-in shower, dual sinks and many built-ins await you.
Downstairs, you'll love the spacious wet bar & gaming area, the huge family room with walkout to patio and private spacious back yard, 3rd bedroom and 3rd bathroom and huge mechanical/storage room.
Have a few toys? We got you covered with an amazing 30x40 heated/finished pole shed with covered walkway and 2nd side overhead garage door.
All this set on a well manicured 2 acre lot sits in a beautiful neighborhood at the end of a dead end road, making it a serene spot to simply relax and enjoy.
Contact an agent
Home facts
- Year built:2015
- Listing ID #:6801786
- Added:36 day(s) ago
- Updated:November 15, 2025 at 03:43 PM
Rooms and interior
- Bedrooms:3
- Total bathrooms:3
- Full bathrooms:1
- Living area:2,983 sq. ft.
Heating and cooling
- Cooling:Central Air
- Heating:Forced Air
Structure and exterior
- Roof:Age 8 Years or Less, Asphalt, Pitched
- Year built:2015
- Building area:2,983 sq. ft.
- Lot area:2.03 Acres
Utilities
- Water:Well
- Sewer:Private Sewer, Septic System Compliant - Yes, Tank with Drainage Field
Finances and disclosures
- Price:$815,000
- Price per sq. ft.:$238.03
- Tax amount:$6,708 (2025)
New listings near 882 Yellowstone Trail
- Coming Soon
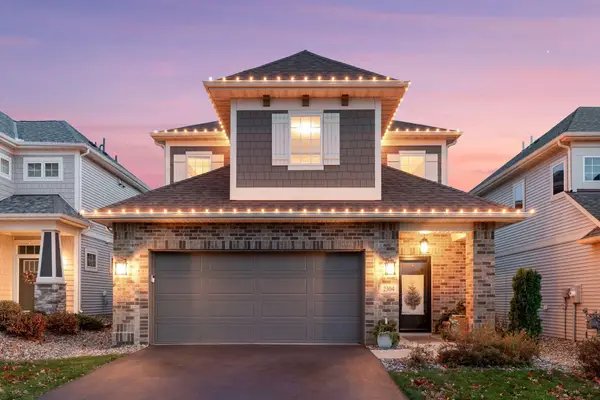 $495,000Coming Soon3 beds 3 baths
$495,000Coming Soon3 beds 3 baths2304 Hillcrest Drive, Hudson, WI 54016
MLS# 6813558Listed by: EDINA REALTY, INC. - Coming Soon
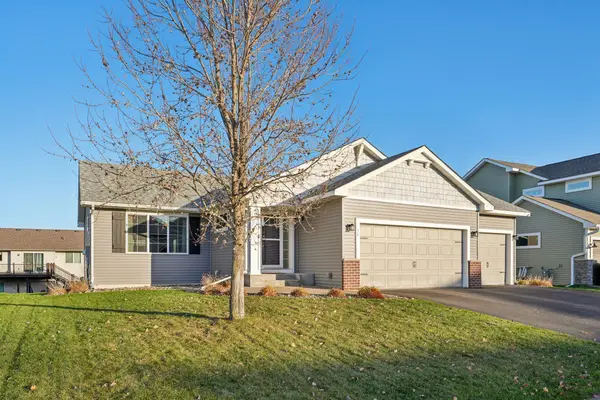 $420,000Coming Soon4 beds 2 baths
$420,000Coming Soon4 beds 2 baths18 Meadowlark Drive, Hudson, WI 54016
MLS# 6818047Listed by: COLDWELL BANKER REALTY - Coming Soon
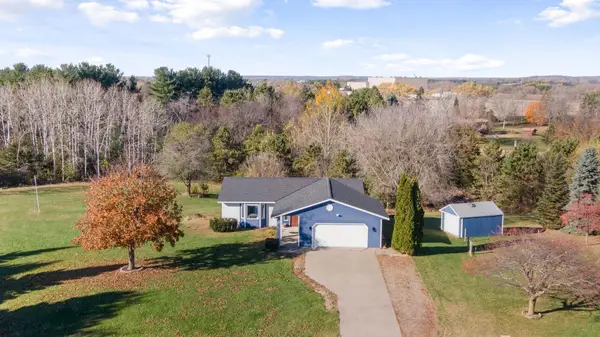 $515,000Coming Soon3 beds 2 baths
$515,000Coming Soon3 beds 2 baths892 Trail 12, Hudson, WI 54016
MLS# 6812757Listed by: EDINA REALTY, INC. - Open Sun, 11am to 1pmNew
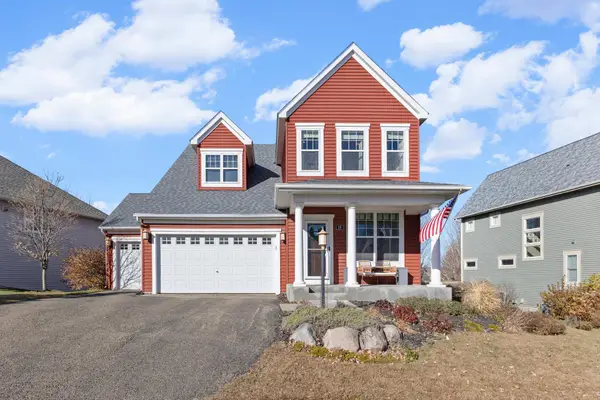 $499,900Active3 beds 3 baths1,896 sq. ft.
$499,900Active3 beds 3 baths1,896 sq. ft.15 Prosperity Way, Hudson, WI 54016
MLS# 6814033Listed by: PEMBERTON RE - New
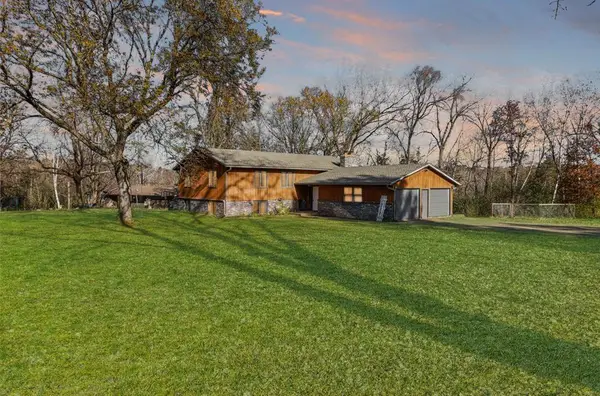 $495,000Active5 beds 2 baths2,626 sq. ft.
$495,000Active5 beds 2 baths2,626 sq. ft.889 Aspen View Circle, Hudson, WI 54016
MLS# 6811836Listed by: LPT REALTY, LLC - New
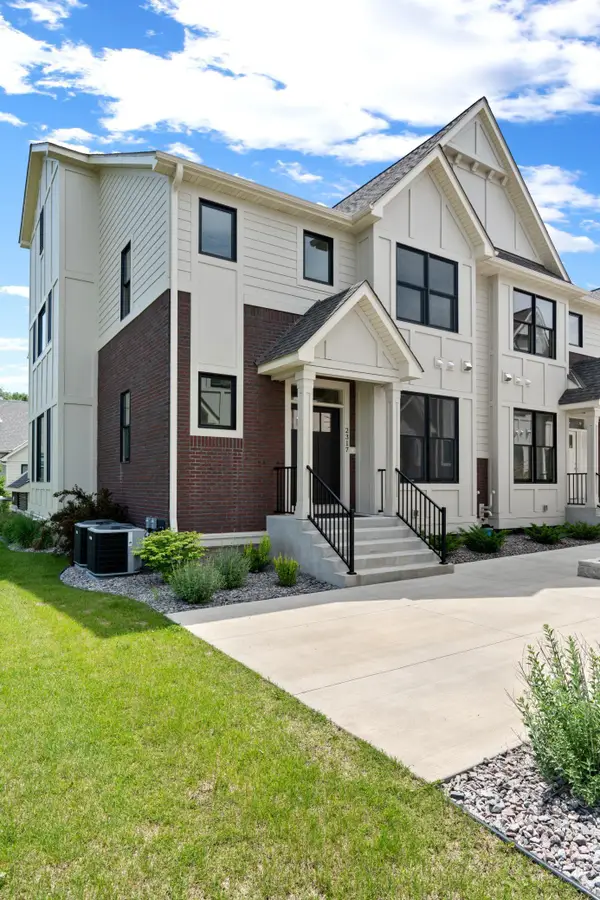 $1,700,000Active4 beds 4 baths5,916 sq. ft.
$1,700,000Active4 beds 4 baths5,916 sq. ft.2357 Simply Living Lane, Hudson, WI 54016
MLS# 6816680Listed by: DIVINE REAL ESTATE GROUP - New
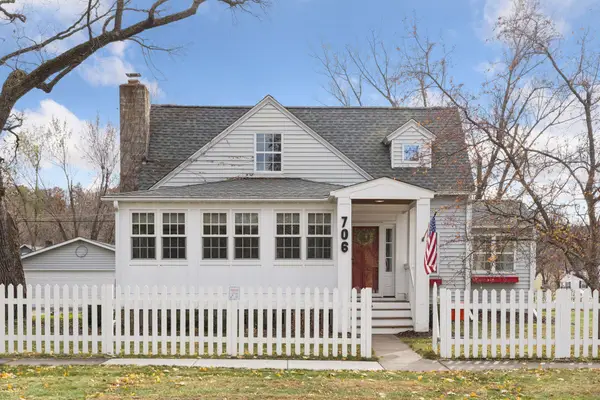 $540,000Active3 beds 3 baths2,431 sq. ft.
$540,000Active3 beds 3 baths2,431 sq. ft.706 Orange Street, Hudson, WI 54016
MLS# 6814036Listed by: CENTURY 21 AFFILIATED* - New
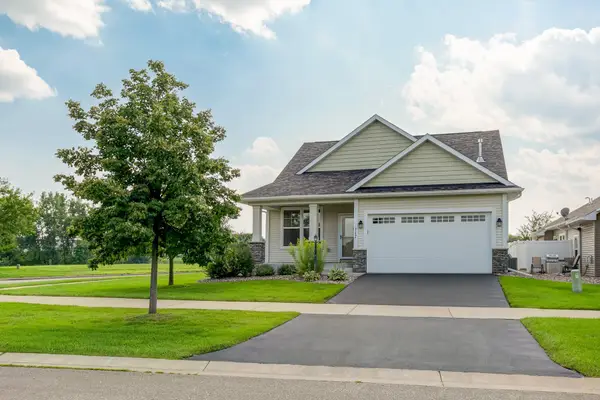 $529,900Active3 beds 3 baths2,720 sq. ft.
$529,900Active3 beds 3 baths2,720 sq. ft.117 Heirloom, Hudson, WI 54016
MLS# 6816453Listed by: REAL BROKER, LLC - New
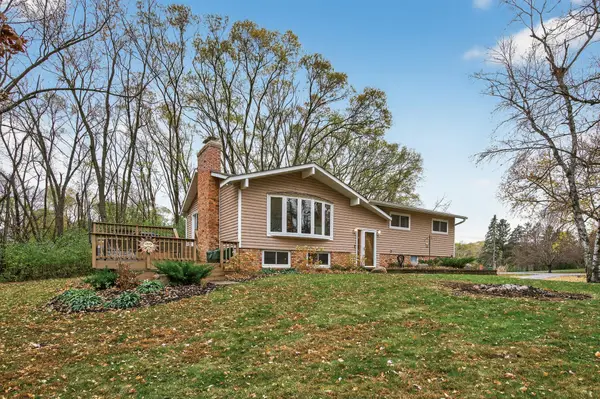 $475,000Active3 beds 2 baths2,050 sq. ft.
$475,000Active3 beds 2 baths2,050 sq. ft.861 Willow Ridge 1, Hudson, WI 54016
MLS# 6815968Listed by: PRANDIUM GROUP REAL ESTATE 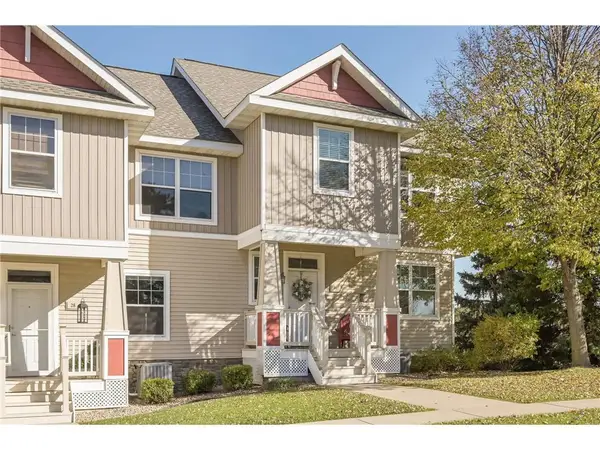 $299,999Pending3 beds 3 baths1,432 sq. ft.
$299,999Pending3 beds 3 baths1,432 sq. ft.30 Heritage Boulevard, Hudson, WI 54016
MLS# 6812859Listed by: EDINA REALTY, INC.
