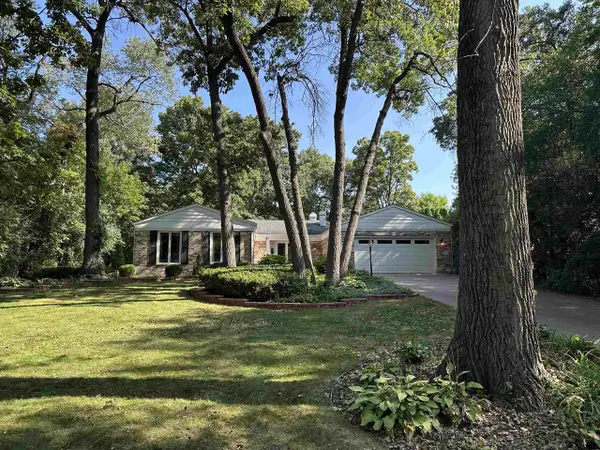3534 Sheffield Drive #1, Janesville, WI 53546
Local realty services provided by:ERA MyPro Realty
Listed by:beth hanthorn
Office:century 21 affiliated
MLS#:2006298
Source:Metro MLS
Price summary
- Price:$284,900
- Price per sq. ft.:$252.35
About this home
Stylishly Updated Duplex-Style Condo! Welcome home to this beautifully maintained & tastefully updated 2-bedroom, 2-bathroom condo, perfectly situated in a desirable Janesville neighborhood. Built in 2001, this home blends classic charm w/ modern updates for low-maintenance living & timeless appeal. Step inside to discover refinished hardwood floors & sleek tile flooring, complemented by vaulted ceilings creating a bright & spacious atmosphere throughout the main living areas. New light fixtures & ceiling fans elevate the interior design, providing both function and style. The heart of the home is a stunning kitchen w/new appliances, a modern tiled backsplash, & sliding patio doors that open to a maintenance-free deck & patio. Updated main bath offers step in shower adding accessibility.
Contact an agent
Home facts
- Year built:2001
- Listing ID #:2006298
- Added:48 day(s) ago
- Updated:September 28, 2025 at 03:27 PM
Rooms and interior
- Bedrooms:2
- Total bathrooms:2
- Full bathrooms:2
- Living area:1,129 sq. ft.
Heating and cooling
- Cooling:Central Air, Forced Air
- Heating:Forced Air, Natural Gas
Structure and exterior
- Year built:2001
- Building area:1,129 sq. ft.
Schools
- High school:Milton
- Middle school:Milton
- Elementary school:Call School District
Utilities
- Water:Municipal Water
- Sewer:Municipal Sewer
Finances and disclosures
- Price:$284,900
- Price per sq. ft.:$252.35
- Tax amount:$3,742 (2024)
New listings near 3534 Sheffield Drive #1
- New
 $140,000Active5 beds 3 baths2,804 sq. ft.
$140,000Active5 beds 3 baths2,804 sq. ft.337 N Jackson Street, Janesville, WI 53548
MLS# 2009573Listed by: EXIT REALTY HGM - New
 $239,900Active5 beds 2 baths2,148 sq. ft.
$239,900Active5 beds 2 baths2,148 sq. ft.809 Rockport Road, Janesville, WI 53545
MLS# 2009596Listed by: CENTURY 21 AFFILIATED - New
 $484,900Active4 beds 4 baths3,514 sq. ft.
$484,900Active4 beds 4 baths3,514 sq. ft.3927 Southwyck Court, Janesville, WI 53546
MLS# 2009601Listed by: REALTY EXECUTIVES PREMIER - New
 $224,900Active2 beds 1 baths1,104 sq. ft.
$224,900Active2 beds 1 baths1,104 sq. ft.609 Cornelia Street, Janesville, WI 53545
MLS# 2009622Listed by: RE/MAX PROPERTY SHOP - New
 $289,900Active3 beds 2 baths1,248 sq. ft.
$289,900Active3 beds 2 baths1,248 sq. ft.1309 Menard Street, Janesville, WI 53546
MLS# 2009630Listed by: CENTURY 21 AFFILIATED - New
 $249,000Active3 beds 2 baths1,622 sq. ft.
$249,000Active3 beds 2 baths1,622 sq. ft.22 Forest Park Boulevard, Janesville, WI 53545
MLS# 2009531Listed by: EXIT REALTY HGM - New
 $493,000Active4 beds 2 baths3,001 sq. ft.
$493,000Active4 beds 2 baths3,001 sq. ft.3116 Danbury Drive, Janesville, WI 53546
MLS# 2009411Listed by: BRIGGS REALTY GROUP, INC - New
 $204,900Active3 beds 1 baths1,056 sq. ft.
$204,900Active3 beds 1 baths1,056 sq. ft.2021 Adel Street, Janesville, WI 53546
MLS# 2009418Listed by: REALTY EXECUTIVES PREMIER - New
 $699,900Active3 beds 3 baths2,441 sq. ft.
$699,900Active3 beds 3 baths2,441 sq. ft.2531 N Britt Road, Janesville, WI 53548
MLS# 2009432Listed by: BRIGGS REALTY GROUP, INC - New
 $407,000Active4 beds 3 baths2,044 sq. ft.
$407,000Active4 beds 3 baths2,044 sq. ft.4414 Dublin Drive, Janesville, WI 53546
MLS# 2009461Listed by: KELLER WILLIAMS REALTY SIGNATURE
