3814 W Fieldwood Drive, Janesville, WI 53545
Local realty services provided by:ERA MyPro Realty
Listed by: husky homes team, alison crim
Office: compass real estate wisconsin
MLS#:1995449
Source:Metro MLS
3814 W Fieldwood Drive,Janesville, WI 53545
$769,900
- 4 Beds
- 4 Baths
- 3,377 sq. ft.
- Single family
- Active
Price summary
- Price:$769,900
- Price per sq. ft.:$227.98
About this home
Experience elegance and comfort in this stunning 4-bedroom, 3.5-bath ranch on a sprawling 1.35-acre lot! Designed for effortless living, the open floor plan boasts vaulted ceilings, real hardwood floors, and a striking two-way fireplace connecting the living room and back covered patio. The chef?s kitchen impresses with a grand island, hickory cabinetry, and large walk-in pantry. The split-bedroom layout ensures privacy, while the expansive lower level with egress windows offers a den, office, bedroom, full bath, and separate garage access. Nestled in the prestigious Rollingwood Subdivision, you'll enjoy scenic serenity with easy access to Highways 14 & 51. Turnkey luxury awaits?schedule your private tour today!
Contact an agent
Home facts
- Year built:2024
- Listing ID #:1995449
- Added:228 day(s) ago
- Updated:November 15, 2025 at 07:07 PM
Rooms and interior
- Bedrooms:4
- Total bathrooms:4
- Full bathrooms:3
- Living area:3,377 sq. ft.
Heating and cooling
- Cooling:Central Air, Forced Air
- Heating:Forced Air, Natural Gas
Structure and exterior
- Year built:2024
- Building area:3,377 sq. ft.
- Lot area:1.35 Acres
Schools
- High school:Milton
- Middle school:Milton
- Elementary school:Consolidated
Utilities
- Water:Well
- Sewer:Private Septic System
Finances and disclosures
- Price:$769,900
- Price per sq. ft.:$227.98
- Tax amount:$1,272 (2024)
New listings near 3814 W Fieldwood Drive
- New
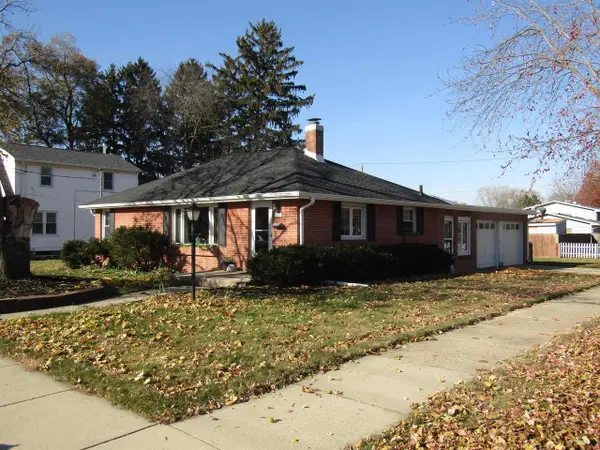 $255,000Active3 beds 1 baths1,218 sq. ft.
$255,000Active3 beds 1 baths1,218 sq. ft.873 Benton Avenue, Janesville, WI 53545
MLS# 2012529Listed by: CENTURY 21 AFFILIATED - New
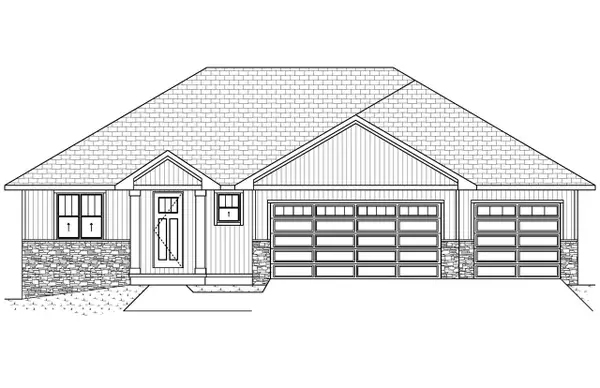 $599,900Active3 beds 2 baths1,943 sq. ft.
$599,900Active3 beds 2 baths1,943 sq. ft.1541 RED HAWK LANDING TRAIL, De Pere, WI 54115
MLS# 50318264Listed by: RESOURCE ONE REALTY, LLC - New
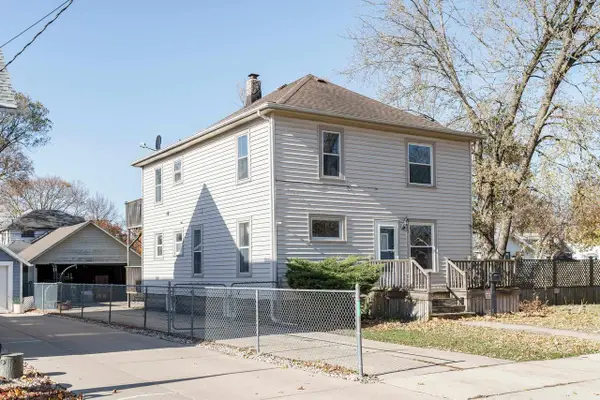 $199,900Active4 beds 2 baths1,768 sq. ft.
$199,900Active4 beds 2 baths1,768 sq. ft.625 Yuba Street, Janesville, WI 53545
MLS# 2012429Listed by: REALTY EXECUTIVES PREMIER - New
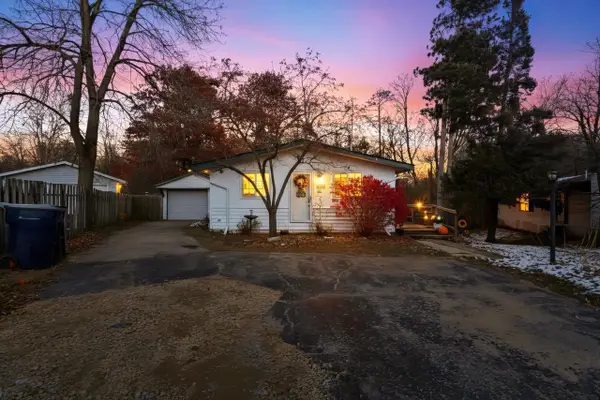 $119,900Active3 beds 1 baths1,152 sq. ft.
$119,900Active3 beds 1 baths1,152 sq. ft.74 falling creek Circle, Janesville, WI 53548
MLS# 2012476Listed by: CENTURY 21 AFFILIATED - New
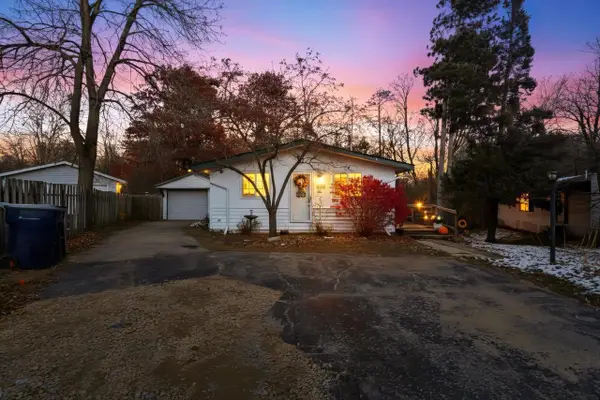 $119,900Active3 beds 1 baths1,152 sq. ft.
$119,900Active3 beds 1 baths1,152 sq. ft.74 Falling Creek Circle, Janesville, WI 53548
MLS# 2012477Listed by: CENTURY 21 AFFILIATED - New
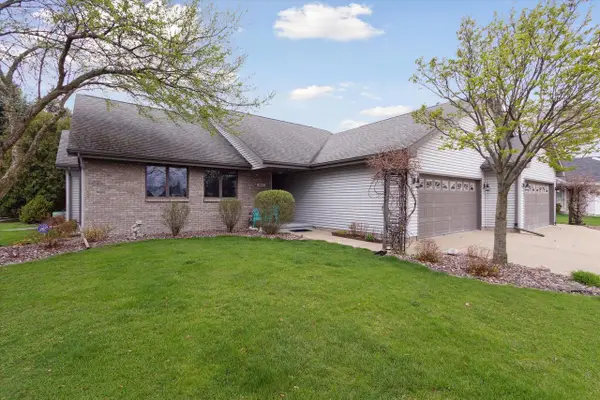 $399,900Active4 beds 3 baths2,500 sq. ft.
$399,900Active4 beds 3 baths2,500 sq. ft.1903 St George Lane, Janesville, WI 53545
MLS# 2012478Listed by: CENTURY 21 AFFILIATED - New
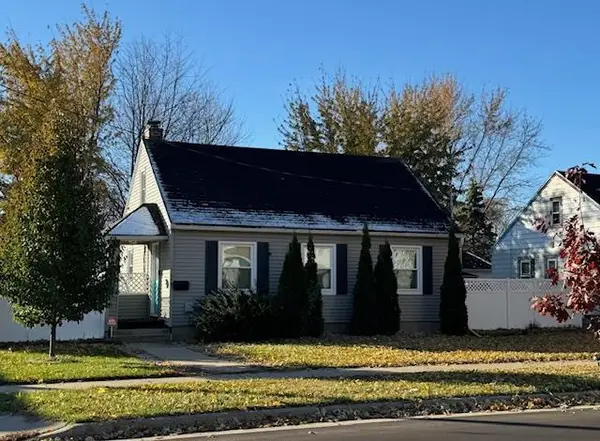 $229,900Active2 beds 1 baths1,054 sq. ft.
$229,900Active2 beds 1 baths1,054 sq. ft.1615 Highland Avenue, Janesville, WI 53548
MLS# 2012370Listed by: BERKSHIRE HATHAWAY HOMESERVICES TRUE REALTY - New
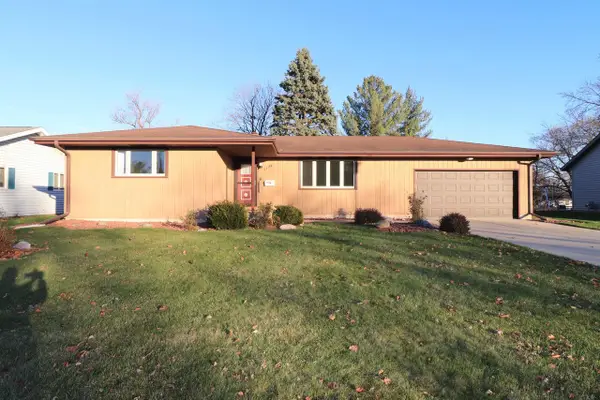 $249,900Active3 beds 2 baths1,222 sq. ft.
$249,900Active3 beds 2 baths1,222 sq. ft.1128 N Osborne Avenue, Janesville, WI 53548
MLS# 2012407Listed by: CENTURY 21 AFFILIATED - New
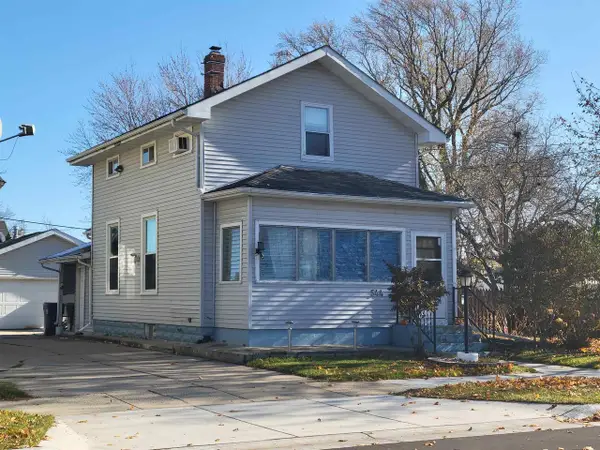 $127,000Active4 beds 2 baths1,424 sq. ft.
$127,000Active4 beds 2 baths1,424 sq. ft.544 N Chatham Street, Janesville, WI 53548
MLS# 2012415Listed by: CENTURY 21 AFFILIATED - New
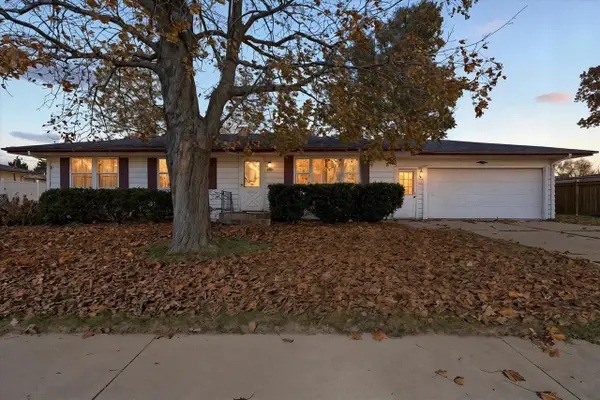 $228,000Active3 beds 1 baths1,456 sq. ft.
$228,000Active3 beds 1 baths1,456 sq. ft.242 W Burbank Avenue, Janesville, WI 53546
MLS# 2012421Listed by: REALTY EXECUTIVES PREMIER
