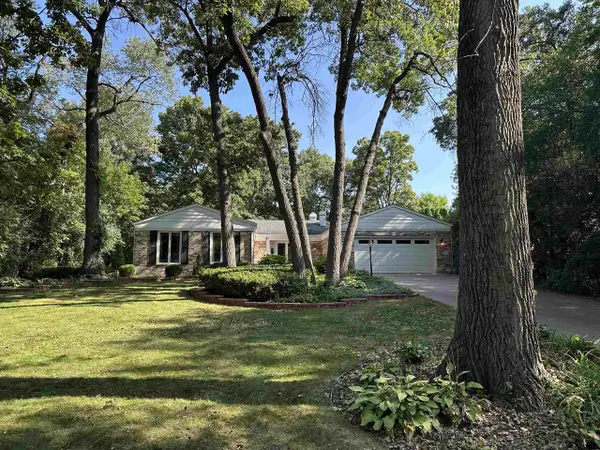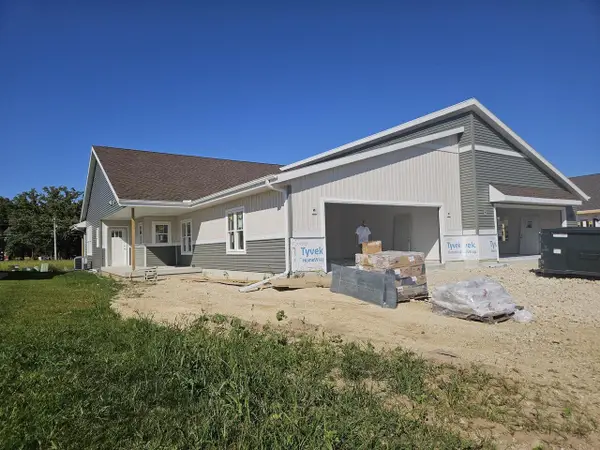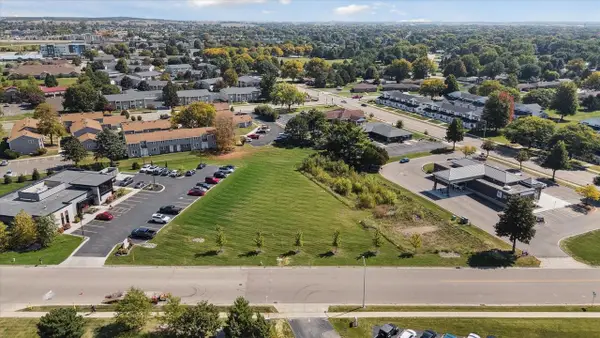4242 Skyview Drive, Janesville, WI 53546
Local realty services provided by:ERA MyPro Realty
Listed by:colleen nelson
Office:coldwell banker the realty group
MLS#:2006595
Source:Metro MLS
4242 Skyview Drive,Janesville, WI 53546
$329,900
- 3 Beds
- 2 Baths
- 1,911 sq. ft.
- Single family
- Active
Price summary
- Price:$329,900
- Price per sq. ft.:$172.63
About this home
Move-in ready 3 bedroom, 2 bath home in Wuthering Hills! The main level offers an open layout with a breakfast bar, dining area, and sliding door to the deck and 8' tall fenced backyard. Enjoy outdoor living with a storage shed and newer roof about 3 yrs old. The lower level is partially finished with a spacious rec room and full bath, perfect for entertaining or extra living space. Located within walking distance to the bike trail, this home offers comfort, function, and a great location with room to grow. Additional highlights include generous closet space, an attached 2 car garage, landscaped yard, and natural light throughout the home. Neutral finishes allow for easy decorating and the flexible floor plan makes it ideal for many lifestyles. Seller offering $10,000 credit for flooring.
Contact an agent
Home facts
- Year built:1978
- Listing ID #:2006595
- Added:41 day(s) ago
- Updated:September 25, 2025 at 03:50 PM
Rooms and interior
- Bedrooms:3
- Total bathrooms:2
- Full bathrooms:2
- Living area:1,911 sq. ft.
Heating and cooling
- Cooling:Central Air, Forced Air
- Heating:Forced Air, Natural Gas
Structure and exterior
- Year built:1978
- Building area:1,911 sq. ft.
- Lot area:0.25 Acres
Schools
- High school:Craig
- Middle school:Marshall
- Elementary school:Harrison
Utilities
- Water:Municipal Water
- Sewer:Municipal Sewer
Finances and disclosures
- Price:$329,900
- Price per sq. ft.:$172.63
- Tax amount:$4,301 (2024)
New listings near 4242 Skyview Drive
- New
 $493,000Active4 beds 2 baths3,001 sq. ft.
$493,000Active4 beds 2 baths3,001 sq. ft.3116 Danbury Drive, Janesville, WI 53546
MLS# 2009411Listed by: BRIGGS REALTY GROUP, INC - New
 $204,900Active3 beds 1 baths1,056 sq. ft.
$204,900Active3 beds 1 baths1,056 sq. ft.2021 Adel Street, Janesville, WI 53546
MLS# 2009418Listed by: REALTY EXECUTIVES PREMIER - New
 $699,900Active3 beds 3 baths2,441 sq. ft.
$699,900Active3 beds 3 baths2,441 sq. ft.2531 N Britt Road, Janesville, WI 53548
MLS# 2009432Listed by: BRIGGS REALTY GROUP, INC - New
 $407,000Active4 beds 3 baths2,044 sq. ft.
$407,000Active4 beds 3 baths2,044 sq. ft.4414 Dublin Drive, Janesville, WI 53546
MLS# 2009461Listed by: KELLER WILLIAMS REALTY SIGNATURE - New
 $219,700Active2 beds 1 baths1,034 sq. ft.
$219,700Active2 beds 1 baths1,034 sq. ft.214 N Chatham Street, Janesville, WI 53548
MLS# 2009367Listed by: MANSUR REAL ESTATE LLC - New
 $575,000Active4 beds 4 baths3,510 sq. ft.
$575,000Active4 beds 4 baths3,510 sq. ft.4013 Bordeaux Drive, Janesville, WI 53546
MLS# 2009276Listed by: MADCITYHOMES.COM - New
 $496,900Active2 beds 2 baths1,680 sq. ft.
$496,900Active2 beds 2 baths1,680 sq. ft.3717 Newcastle Drive #34, Janesville, WI 53546
MLS# 2009298Listed by: ADVANTAGE HOMES, INC - New
 $510,900Active3 beds 3 baths2,267 sq. ft.
$510,900Active3 beds 3 baths2,267 sq. ft.3719 Newcastle Drive #33, Janesville, WI 53546
MLS# 2009299Listed by: ADVANTAGE HOMES, INC - New
 $299,900Active1.2 Acres
$299,900Active1.2 AcresLot 2 Liberty Lane, Janesville, WI 53545
MLS# 2009325Listed by: BRAYSON REALTY, LLC  $479,000Active2 beds 2 baths1,800 sq. ft.
$479,000Active2 beds 2 baths1,800 sq. ft.4539 N River ROAD, Janesville, WI 53545
MLS# 1936218Listed by: OGDEN & COMPANY, INC.
