952 Bedford Drive, Janesville, WI 53546
Local realty services provided by:ERA MyPro Realty
Listed by: roxy blaser, amy curcio
Office: ra homes realty llc.
MLS#:2012587
Source:Metro MLS
952 Bedford Drive,Janesville, WI 53546
$589,000
- 4 Beds
- 4 Baths
- 3,176 sq. ft.
- Single family
- Pending
Price summary
- Price:$589,000
- Price per sq. ft.:$185.45
About this home
This beautifully updated home is truly stunning inside and out. The all-new kitchen features custom cabinetry, quartz countertops, a beautiful island, and sleek black stainless steel appliances. Sun-filled living spaces offer vaulted ceilings, skylights, and serene views of the Greenbelt. The primary suite includes a walk-in closet and deck access. Step outside to a large composite deck overlooking a private, park-like backyard. The heated 3-car garage provides direct access to the basement. The walkout lower level showcases a spacious family room with fireplace, a patio with built-in fire pit, and a tranquil koi pond with waterfall?plus a dry bar, 4th bedroom, exercise room, and generous storage, as well as an in-ground pet fence, sprinkler system, and an unbelievable east-side location.
Contact an agent
Home facts
- Year built:1994
- Listing ID #:2012587
- Added:86 day(s) ago
- Updated:January 23, 2026 at 05:49 PM
Rooms and interior
- Bedrooms:4
- Total bathrooms:4
- Full bathrooms:3
- Living area:3,176 sq. ft.
Heating and cooling
- Cooling:Central Air, Forced Air
- Heating:Forced Air, Natural Gas
Structure and exterior
- Year built:1994
- Building area:3,176 sq. ft.
- Lot area:0.48 Acres
Schools
- High school:Craig
- Middle school:Marshall
- Elementary school:Harrison
Utilities
- Water:Municipal Water
- Sewer:Municipal Sewer
Finances and disclosures
- Price:$589,000
- Price per sq. ft.:$185.45
- Tax amount:$6,757 (2024)
New listings near 952 Bedford Drive
- New
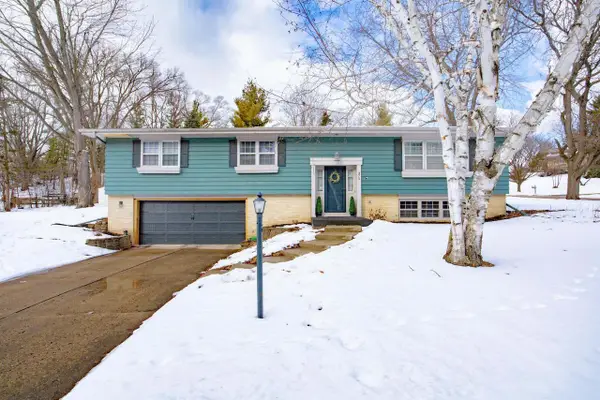 $389,000Active3 beds 3 baths2,340 sq. ft.
$389,000Active3 beds 3 baths2,340 sq. ft.375 Greendale Drive, Janesville, WI 53546
MLS# 2016270Listed by: REALTY EXECUTIVES PREMIER - New
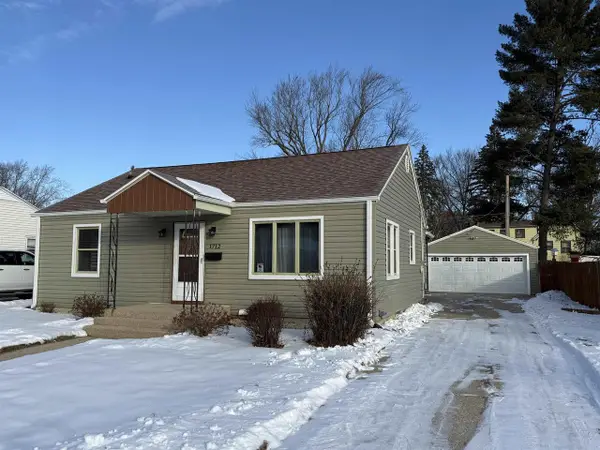 $249,900Active3 beds 2 baths1,528 sq. ft.
$249,900Active3 beds 2 baths1,528 sq. ft.1712 Mole Avenue, Janesville, WI 53548
MLS# 2016138Listed by: BRIGGS REALTY GROUP, INC - New
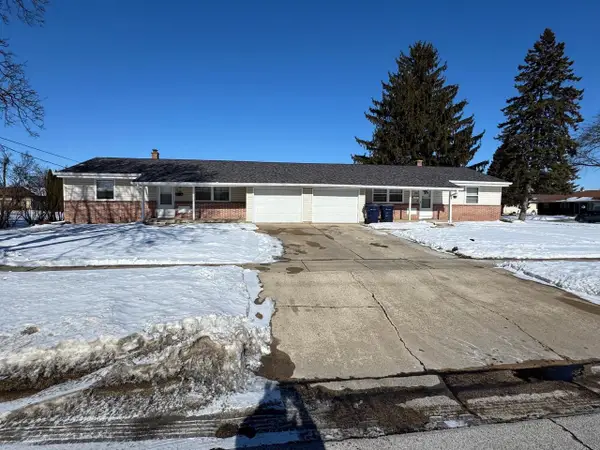 $264,900Active-- beds -- baths
$264,900Active-- beds -- baths2415-2419 Mt.Zion Avenue, Janesville, WI 53545
MLS# 2016073Listed by: COLDWELL BANKER THE REALTY GROUP - New
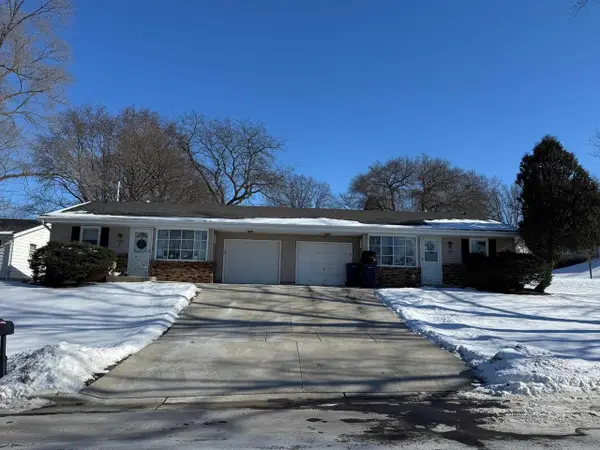 $264,900Active-- beds -- baths
$264,900Active-- beds -- bathsAddress Withheld By Seller, Janesville, WI 53546
MLS# 2016083Listed by: COLDWELL BANKER THE REALTY GROUP - New
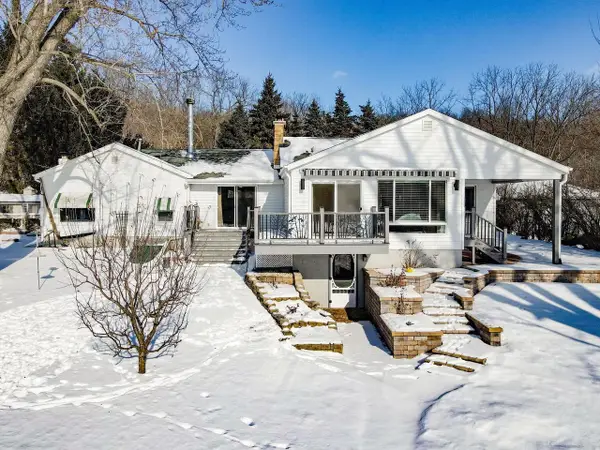 $449,900Active2 beds 2 baths1,800 sq. ft.
$449,900Active2 beds 2 baths1,800 sq. ft.4539 N River Road, Janesville, WI 53545
MLS# 2016085Listed by: FIRST WEBER INC - New
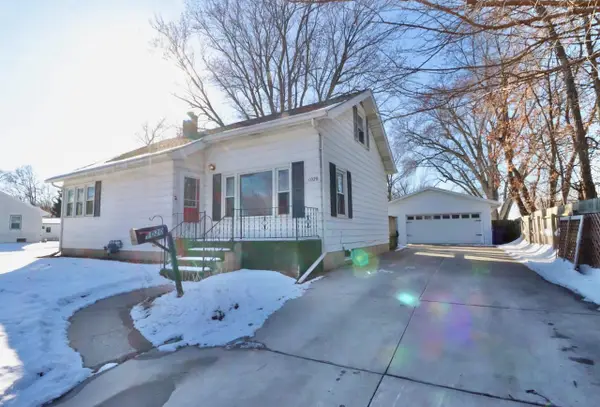 $209,900Active4 beds 1 baths1,804 sq. ft.
$209,900Active4 beds 1 baths1,804 sq. ft.1020 Beloit Avenue, Janesville, WI 53546
MLS# 2016079Listed by: RE/MAX IGNITE 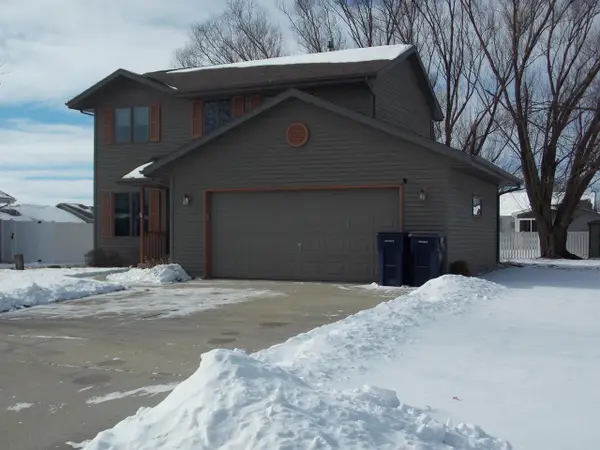 $260,000Pending3 beds 2 baths1,390 sq. ft.
$260,000Pending3 beds 2 baths1,390 sq. ft.3312 Aurora LANE, Janesville, WI 53548
MLS# 1949428Listed by: PRIME REALTY GROUP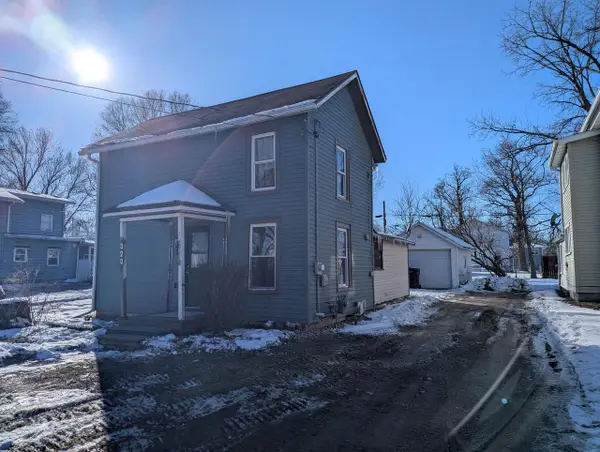 $139,900Pending2 beds 1 baths994 sq. ft.
$139,900Pending2 beds 1 baths994 sq. ft.320 Linn Street, Janesville, WI 53548
MLS# 2016026Listed by: FIRST WEBER INC- New
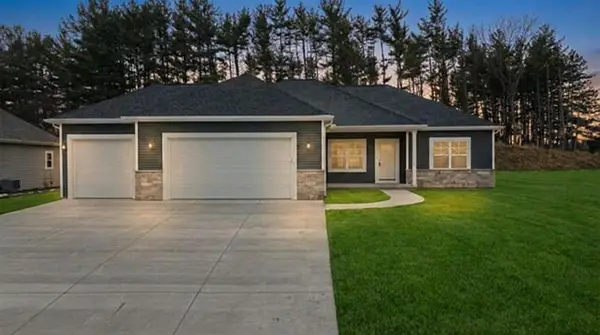 $519,900Active3 beds 2 baths1,773 sq. ft.
$519,900Active3 beds 2 baths1,773 sq. ft.3740 N Woodbury Lane, Janesville, WI 53545
MLS# 2015952Listed by: CENTURY 21 AFFILIATED - New
 $419,900Active3 beds 2 baths1,613 sq. ft.
$419,900Active3 beds 2 baths1,613 sq. ft.3821 N Woodbury Lane, Janesville, WI 53545
MLS# 2015956Listed by: CENTURY 21 AFFILIATED

