1595 43rd AVENUE, Kenosha, WI 53144
Local realty services provided by:ERA MyPro Realty
Listed by:felicia pavlica team*
Office:re/max elite
MLS#:1918024
Source:Metro MLS
1595 43rd AVENUE,Kenosha, WI 53144
$824,900
- 4 Beds
- 3 Baths
- 4,614 sq. ft.
- Single family
- Pending
Price summary
- Price:$824,900
- Price per sq. ft.:$178.78
About this home
Stunning brick home on 1 acre lot in sought after Somers.Set back on a long driveway,this grand residence makes a striking first impression.Spacious layout is perfect for entertaining, with a large kitchen, open family room,& glass doors that lead to incredible custom 3 season room with remote operated screen/ wall enclosures.Heated for enjoyment year-round! Step outside to the expansive deck overlooking the beautifully maintained backyard! Home offers a 1st floor primary suite with luxurious en-suite bathroom,while the upper level includes 3 generously sized bedrooms.Basement holds immense potential--create a rec room, additional office, play area, or all 3! Enjoy peace of mind with major upgrades already completed, including a new roof ('22),new HVAC ('23), new hot water heater ('23)!
Contact an agent
Home facts
- Year built:2000
- Listing Id #:1918024
- Added:91 day(s) ago
- Updated:August 15, 2025 at 03:23 PM
Rooms and interior
- Bedrooms:4
- Total bathrooms:3
- Full bathrooms:2
- Living area:4,614 sq. ft.
Heating and cooling
- Cooling:Central Air, Forced Air
- Heating:Forced Air, Natural Gas
Structure and exterior
- Year built:2000
- Building area:4,614 sq. ft.
- Lot area:1.01 Acres
Schools
- High school:Bradford
- Middle school:Bullen
- Elementary school:Somers
Utilities
- Water:Municipal Water
- Sewer:Municipal Sewer
Finances and disclosures
- Price:$824,900
- Price per sq. ft.:$178.78
- Tax amount:$8,370 (2024)
New listings near 1595 43rd AVENUE
- New
 $95,000Active0.15 Acres
$95,000Active0.15 Acres6350 28TH AVENUE, Kenosha, WI 53143
MLS# 50313384Listed by: FIRST WEBER, INC. 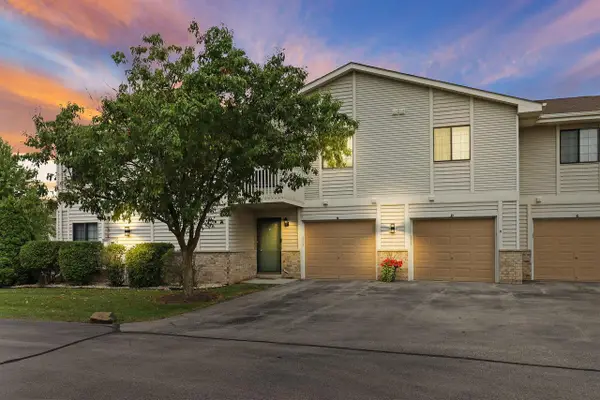 $210,000Active2 beds 1 baths1,080 sq. ft.
$210,000Active2 beds 1 baths1,080 sq. ft.7106 98th AVENUE #H, Kenosha, WI 53142
MLS# 1931172Listed by: RE/MAX ELITE- New
 $274,900Active3 beds 2 baths1,473 sq. ft.
$274,900Active3 beds 2 baths1,473 sq. ft.7304 98th AVENUE #G, Kenosha, WI 53142
MLS# 1931134Listed by: CARMODY REALTY  $145,000Active3 beds 1 baths1,484 sq. ft.
$145,000Active3 beds 1 baths1,484 sq. ft.6410 10th AVENUE, Kenosha, WI 53143
MLS# 1931096Listed by: REAL BROKER LLC- New
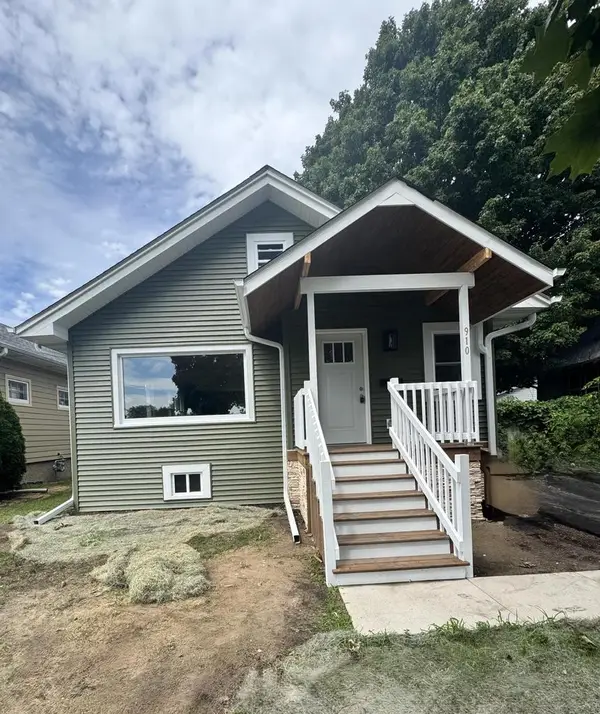 $289,000Active2 beds 1 baths1,068 sq. ft.
$289,000Active2 beds 1 baths1,068 sq. ft.910 76th STREET, Kenosha, WI 53143
MLS# 1931077Listed by: GATES & GABLES REALTY - Open Sun, 12:30 to 2pmNew
 $224,900Active4 beds 1 baths2,121 sq. ft.
$224,900Active4 beds 1 baths2,121 sq. ft.2118 27th STREET, Kenosha, WI 53140
MLS# 1930985Listed by: REAL BROKER LLC  $449,900Active3 beds 3 baths2,847 sq. ft.
$449,900Active3 beds 3 baths2,847 sq. ft.8916 29th AVENUE, Kenosha, WI 53143
MLS# 1930944Listed by: WELCOME HOME REAL ESTATE GROUP, LLC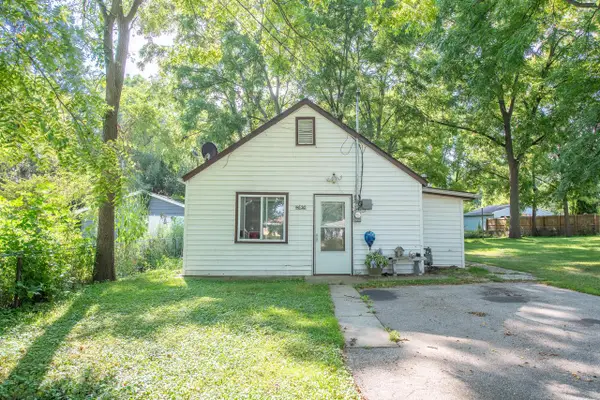 $299,900Active3 beds 1 baths964 sq. ft.
$299,900Active3 beds 1 baths964 sq. ft.4820 40th AVENUE, Kenosha, WI 53144
MLS# 1930910Listed by: EPIQUE REALTY- New
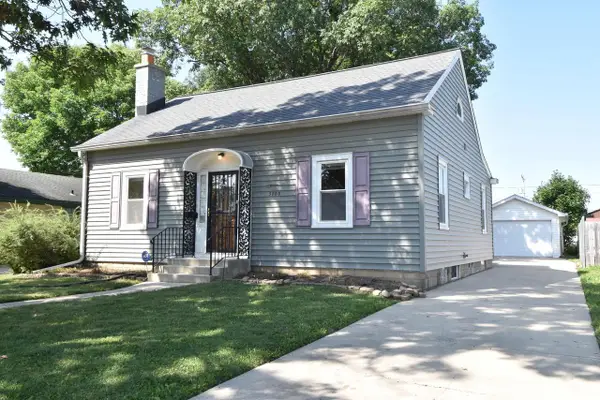 $224,900Active2 beds 2 baths1,968 sq. ft.
$224,900Active2 beds 2 baths1,968 sq. ft.3808 21st AVENUE, Kenosha, WI 53140
MLS# 1930900Listed by: GROW WITH US REALTY 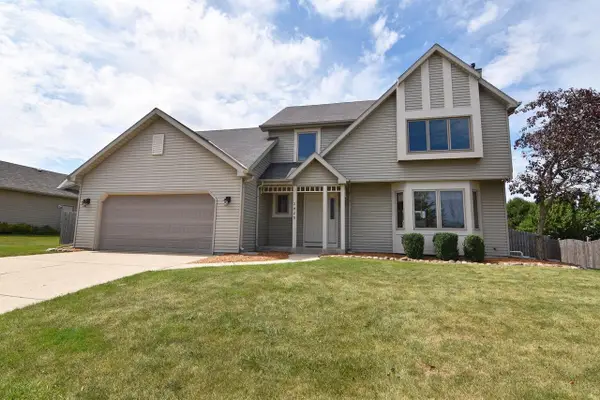 $439,900Active3 beds 3 baths2,139 sq. ft.
$439,900Active3 beds 3 baths2,139 sq. ft.2428 53rd COURT, Kenosha, WI 53144
MLS# 1930878Listed by: RE/MAX ELITE
