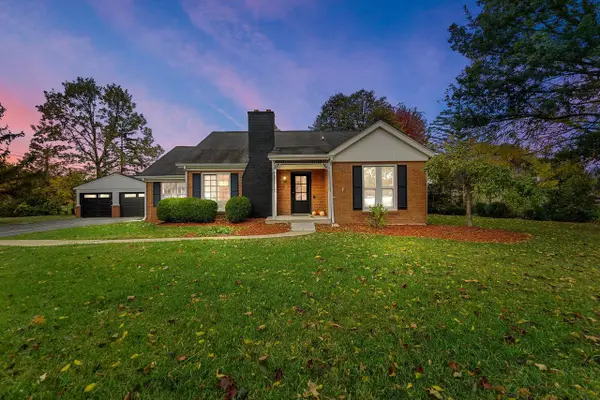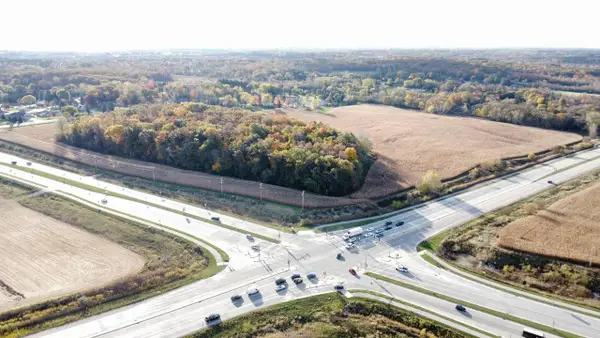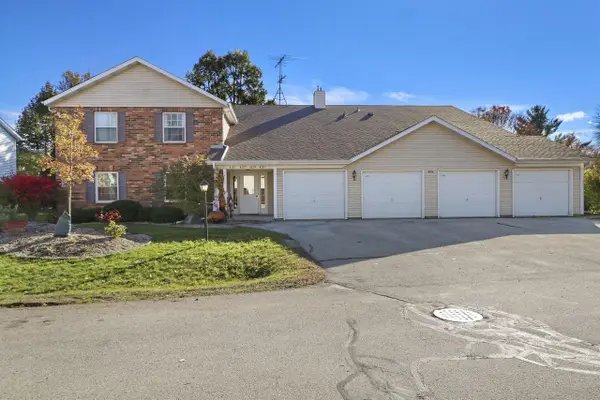4411 24th STREET, Kenosha, WI 53144
Local realty services provided by:ERA MyPro Realty
Listed by:christopher michala
Office:standard real estate services, llc.
MLS#:1941235
Source:Metro MLS
4411 24th STREET,Kenosha, WI 53144
$345,000
- 3 Beds
- 2 Baths
- 1,512 sq. ft.
- Single family
- Active
Price summary
- Price:$345,000
- Price per sq. ft.:$228.17
About this home
Well maintained three bedroom northside ranch sitting on .41 acre lot. Wood burning brick fireplace and hardwood floors in bedrooms. Double hung windows and 6 panel solid doors. Large partially finished basement with bar and workbench. Huge fenced, well maintained yard with mature trees. Large backyard storage shed on concrete slab. Enjoy the sunshine in the three season room. Lots of greenspace and disc golf in the large open field across the street. Enjoy the convenience of a shared well and properly maintained septic system. Replaced/widened driveway/approach and newer AC unit. The house comes with a refrigerator, stove, microwave, standing freezer, washer, dryer, oak wardrobe cabinets, window treatments, and Ring doorbell.
Contact an agent
Home facts
- Year built:1964
- Listing ID #:1941235
- Added:1 day(s) ago
- Updated:October 31, 2025 at 10:56 PM
Rooms and interior
- Bedrooms:3
- Total bathrooms:2
- Full bathrooms:2
- Living area:1,512 sq. ft.
Heating and cooling
- Cooling:Forced Air
- Heating:Forced Air, Natural Gas
Structure and exterior
- Year built:1964
- Building area:1,512 sq. ft.
- Lot area:0.41 Acres
Schools
- High school:Bradford
- Middle school:Bullen
- Elementary school:Somers
Utilities
- Water:Shared Well
- Sewer:Private Septic System
Finances and disclosures
- Price:$345,000
- Price per sq. ft.:$228.17
- Tax amount:$2,988 (2024)
New listings near 4411 24th STREET
 $200,000Active2 beds 2 baths1,075 sq. ft.
$200,000Active2 beds 2 baths1,075 sq. ft.7209 57th AVENUE #202, Kenosha, WI 53142
MLS# 1941442Listed by: BETTER HOMES AND GARDENS REAL ESTATE POWER REALTY- Open Sat, 11am to 12:30pmNew
 $400,000Active3 beds 2 baths1,638 sq. ft.
$400,000Active3 beds 2 baths1,638 sq. ft.5705 1st PLACE, Kenosha, WI 53144
MLS# 1941399Listed by: KELLER WILLIAMS MILWAUKEE SOUTH SHORE  $375,000Active3 beds 3 baths1,593 sq. ft.
$375,000Active3 beds 3 baths1,593 sq. ft.1624 25th AVENUE, Kenosha, WI 53140
MLS# 1941251Listed by: FIRST WEBER INC- RACINE- Open Sun, 11am to 12:30pmNew
 $249,900Active3 beds 2 baths1,116 sq. ft.
$249,900Active3 beds 2 baths1,116 sq. ft.7602 28th AVENUE, Kenosha, WI 53143
MLS# 1941183Listed by: RE/MAX ELITE - Open Sun, 11am to 1pm
 $569,000Active3 beds 3 baths2,089 sq. ft.
$569,000Active3 beds 3 baths2,089 sq. ft.411 54th STREET, Kenosha, WI 53140
MLS# 1941136Listed by: COLDWELL BANKER REALTY - New
 $2,397,500Active35 Acres
$2,397,500Active35 Acres220 OLD GREEN BAY ROAD, Kenosha, WI 53144
MLS# 1941100Listed by: COLDWELL BANKER REAL ESTATE ONE  $229,900Active2 beds 2 baths1,250 sq. ft.
$229,900Active2 beds 2 baths1,250 sq. ft.4129 81st PLACE #18D, Kenosha, WI 53142
MLS# 1941095Listed by: RE/MAX ADVANTAGE REALTY- New
 $149,900Active2 beds 1 baths656 sq. ft.
$149,900Active2 beds 1 baths656 sq. ft.2613 25th AVENUE, Kenosha, WI 53140
MLS# 1941068Listed by: REAL BROKER LLC - Open Sun, 12 to 1:30pm
 $279,900Pending3 beds 2 baths1,338 sq. ft.
$279,900Pending3 beds 2 baths1,338 sq. ft.2306 26th STREET, Kenosha, WI 53140
MLS# 1941053Listed by: EPIQUE REALTY
