8542 19th AVENUE, Kenosha, WI 53143
Local realty services provided by:ERA MyPro Realty
Listed by: gina affinito
Office: the real estate studio-elkhorn
MLS#:1943336
Source:Metro MLS
8542 19th AVENUE,Kenosha, WI 53143
$252,000
- 2 Beds
- 1 Baths
- 936 sq. ft.
- Single family
- Pending
Price summary
- Price:$252,000
- Price per sq. ft.:$269.23
About this home
Welcome home to this charming and well-maintained 2-bedroom ranch tucked into a quiet Kenosha neighborhood just minutes from Lake Michigan, Lincoln Park, local shops, and public transit. This inviting home offers a blend of comfort, outdoor enjoyment, and peace of mind with a transferable Everdry basement warranty.Step inside to a bright living room easy-flow layout, and an oversized eat-in kitchen. Both bedrooms offer great natural light & ample closet space. The full unfinished basement is a great space for future finishing. You'll fall in love with the large yard, patio w/ firepit, & deck which blend perfectly for grilling, entertaining, or simply relaxing. Located near parks, bike paths, schools, and just a quick drive to the lakefront, this adorable home is exceptional!
Contact an agent
Home facts
- Year built:1961
- Listing ID #:1943336
- Added:44 day(s) ago
- Updated:December 20, 2025 at 05:19 PM
Rooms and interior
- Bedrooms:2
- Total bathrooms:1
- Full bathrooms:1
- Living area:936 sq. ft.
Heating and cooling
- Cooling:Central Air, Forced Air
- Heating:Forced Air, Natural Gas
Structure and exterior
- Year built:1961
- Building area:936 sq. ft.
- Lot area:0.2 Acres
Schools
- High school:Tremper
- Middle school:Lincoln
- Elementary school:Vernon
Utilities
- Water:Municipal Water
- Sewer:Municipal Sewer
Finances and disclosures
- Price:$252,000
- Price per sq. ft.:$269.23
- Tax amount:$3,090 (2024)
New listings near 8542 19th AVENUE
 $339,900Active2 beds 2 baths1,973 sq. ft.
$339,900Active2 beds 2 baths1,973 sq. ft.433 55th STREET #A, Kenosha, WI 53140
MLS# 1946170Listed by: RE/MAX ELITE $274,900Active3 beds 1 baths1,467 sq. ft.
$274,900Active3 beds 1 baths1,467 sq. ft.6720 31st AVENUE, Kenosha, WI 53142
MLS# 1946174Listed by: EPIQUE REALTY $219,900Pending3 beds 2 baths1,536 sq. ft.
$219,900Pending3 beds 2 baths1,536 sq. ft.2831 14th LANE #1445, Kenosha, WI 53140
MLS# 1946079Listed by: WELCOME HOME REAL ESTATE GROUP, LLC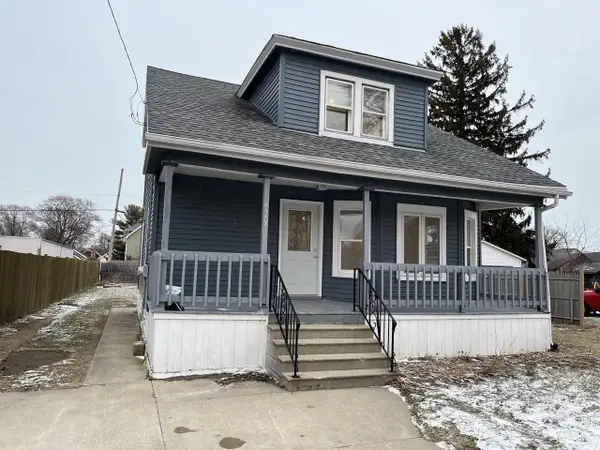 $249,900Active4 beds 2 baths1,414 sq. ft.
$249,900Active4 beds 2 baths1,414 sq. ft.6517 20th AVENUE, Kenosha, WI 53143
MLS# 1946047Listed by: REAL BROKER LLC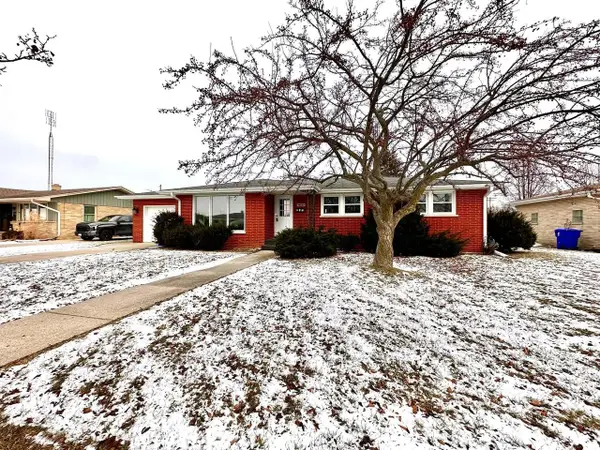 $329,900Pending3 beds 1 baths1,352 sq. ft.
$329,900Pending3 beds 1 baths1,352 sq. ft.2205 24th AVENUE, Kenosha, WI 53140
MLS# 1946050Listed by: REAL BROKER LLC- New
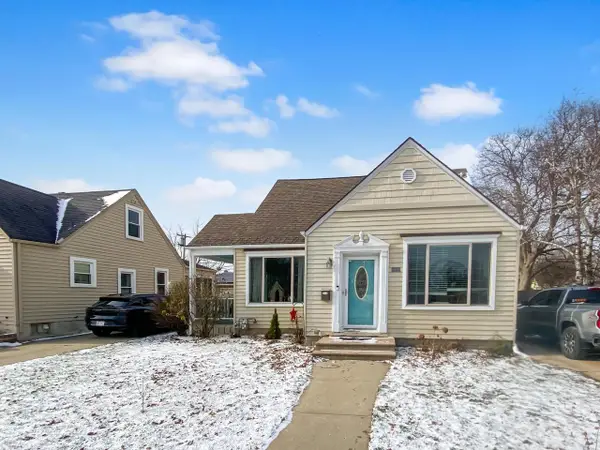 $299,900Active3 beds 2 baths1,423 sq. ft.
$299,900Active3 beds 2 baths1,423 sq. ft.7926 28th AVENUE, Kenosha, WI 53143
MLS# 1946042Listed by: TRANSFER REAL ESTATE SERVICES - Open Sat, 12 to 2pm
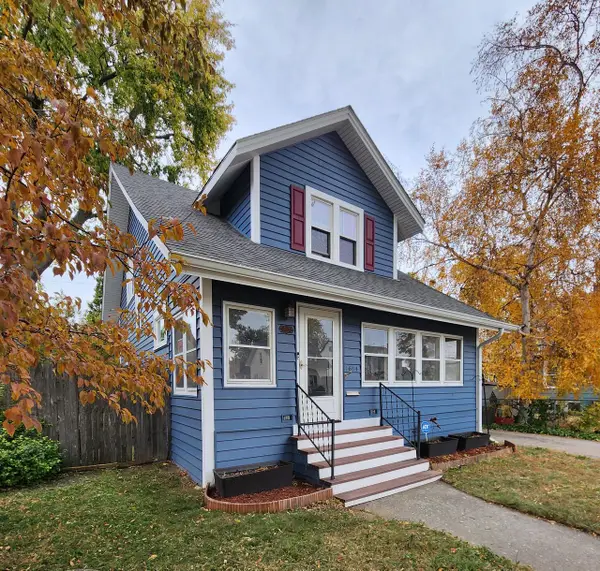 $299,900Active3 beds 2 baths1,340 sq. ft.
$299,900Active3 beds 2 baths1,340 sq. ft.1614 74th STREET, Kenosha, WI 53143
MLS# 1945951Listed by: BEAR REALTY , INC. KEN 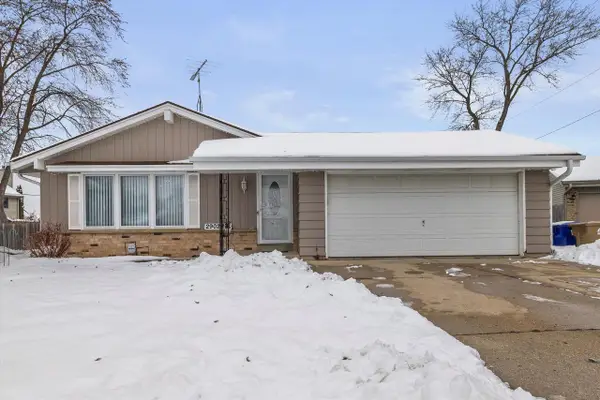 $349,900Pending3 beds 2 baths1,614 sq. ft.
$349,900Pending3 beds 2 baths1,614 sq. ft.2902 23rd STREET, Kenosha, WI 53140
MLS# 1945922Listed by: RE/MAX ELITE- New
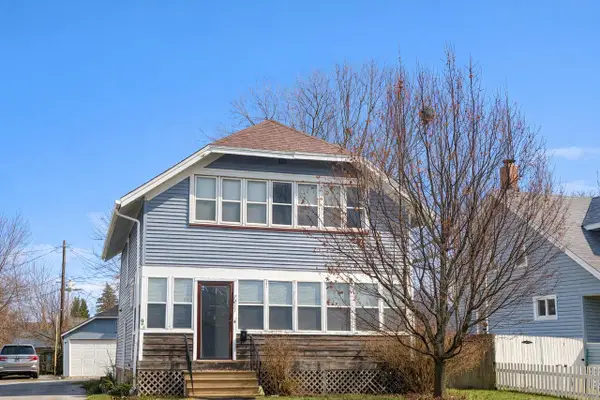 $220,000Active3 beds 2 baths1,648 sq. ft.
$220,000Active3 beds 2 baths1,648 sq. ft.7211 18th AVENUE, Kenosha, WI 53143
MLS# 1945874Listed by: EXP REALTY, LLC MKE 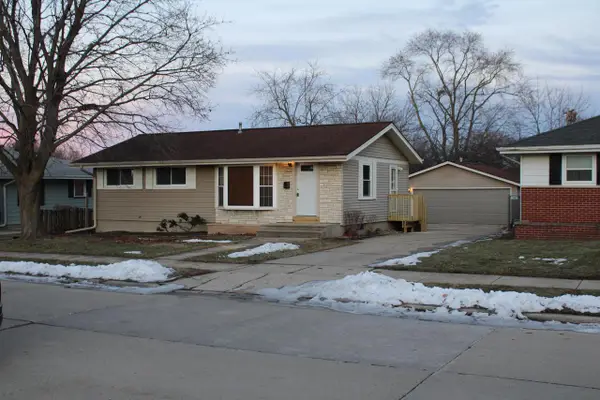 $279,900Pending3 beds 1 baths960 sq. ft.
$279,900Pending3 beds 1 baths960 sq. ft.5609 55th AVENUE, Kenosha, WI 53144
MLS# 1945784Listed by: HOMECOIN.COM
