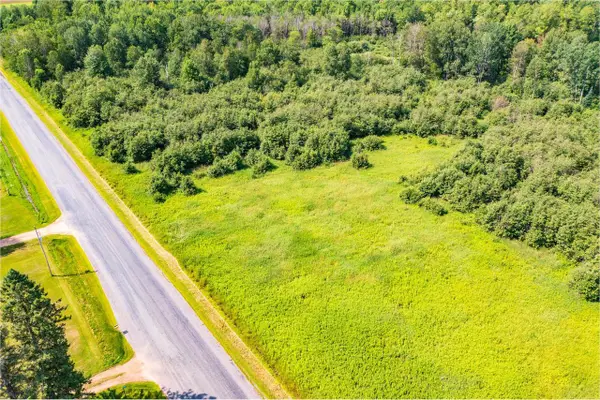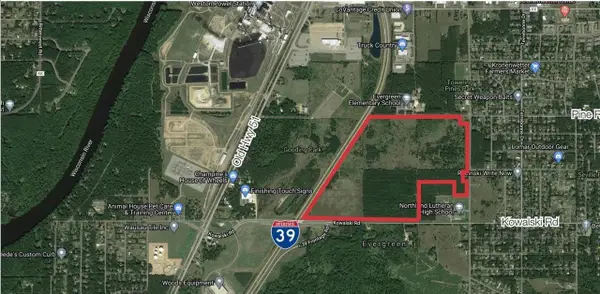1087 GARDNER PARK ROAD, Kronenwetter, WI 54455
Local realty services provided by:ERA MyPro Realty
Listed by:hana larson
Office:rock solid real estate
MLS#:22504631
Source:Metro MLS
1087 GARDNER PARK ROAD,Kronenwetter, WI 54455
$230,000
- 3 Beds
- 2 Baths
- 1,820 sq. ft.
- Single family
- Pending
Price summary
- Price:$230,000
- Price per sq. ft.:$126.37
About this home
Open house Saturday September 27 from 11:00am-1:00pm. This well-loved home offers plenty of character and unique features and is priced for a buyer who is looking to put their own style and finishing touches on a home full of potential. Almost everything in the home will stay, giving the new owner a mostly turn-key experience. The property features a spacious 24x26 attached garage that is fully insulated and heated, providing comfort and convenience year-round. The attached garage is also equipped with an electric lift table built into the floor, complete with a drain for water and oil, perfect for any hobbyist or mechanic. The backyard is ready for fun and relaxation with a rock fire pit and ample firewood, a small wood playhouse next to the swing-set, and additional water faucets ideal for a garden or outdoor projects. A large 24x36 detached garage provides space for two vehicles and includes several featured items that convey with the home, including antique bicycles, 16-ft oak boards for a bar project, and a beloved 8x8 six-panel ice fishing shack. Additionally, newer carpet
Contact an agent
Home facts
- Year built:1981
- Listing ID #:22504631
- Added:3 day(s) ago
- Updated:September 30, 2025 at 03:41 PM
Rooms and interior
- Bedrooms:3
- Total bathrooms:2
- Full bathrooms:1
- Living area:1,820 sq. ft.
Heating and cooling
- Cooling:Central Air, Forced Air
- Heating:Forced Air, Natural Gas
Structure and exterior
- Roof:Shingle
- Year built:1981
- Building area:1,820 sq. ft.
- Lot area:0.73 Acres
Schools
- High school:D C Everest
- Middle school:D C Everest
Utilities
- Water:Municipal Water
- Sewer:Municipal Sewer
Finances and disclosures
- Price:$230,000
- Price per sq. ft.:$126.37
- Tax amount:$2,931 (2024)
New listings near 1087 GARDNER PARK ROAD
- New
 $349,900Active3 beds 2 baths1,405 sq. ft.
$349,900Active3 beds 2 baths1,405 sq. ft.2617 CANTERBURY DRIVE, Kronenwetter, WI 54455
MLS# 22504635Listed by: MOCCASIN CREEK REAL ESTATE  $450,000Active5 beds 3 baths3,166 sq. ft.
$450,000Active5 beds 3 baths3,166 sq. ft.2520 SUSSEX PLACE, Kronenwetter, WI 54455
MLS# 22504091Listed by: RE/MAX EXCEL $679,900Active3 beds 3 baths1,900 sq. ft.
$679,900Active3 beds 3 baths1,900 sq. ft.1589 KOWALSKI ROAD, Mosinee, WI 54455
MLS# 22503815Listed by: EXP REALTY, LLC $50,000Active0.48 Acres
$50,000Active0.48 AcresLot 2 PLANTATION LANE, Kronenwetter, WI 54455
MLS# 22503659Listed by: EXIT MIDSTATE REALTY $220,000Active40.64 Acres
$220,000Active40.64 AcresLot # 3 CREEK ROAD, Kronenwetter, WI 54455
MLS# 22503411Listed by: AMAXIMMO LLC $44,900Active0.95 Acres
$44,900Active0.95 Acres1.03 Acres COUNTY ROAD X, Kronenwetter, WI 54455
MLS# 22503143Listed by: COLDWELL BANKER ACTION $1,799,000Active170.59 Acres
$1,799,000Active170.59 Acres1500 KOWALSKI ROAD, Kronenwetter, WI 54455
MLS# 1306767Listed by: NAI PFEFFERLE $201,740Active9.16 Acres
$201,740Active9.16 Acres000 KOWALSKI ROAD #Queenland Dr, Kronenwetter, WI 54455
MLS# 22401403Listed by: NAI PFEFFERLE $473,130Active22.3 Acres
$473,130Active22.3 Acres000 KOWALSKI ROAD #Queenland Dr, Kronenwetter, WI 54455
MLS# 22401404Listed by: NAI PFEFFERLE
