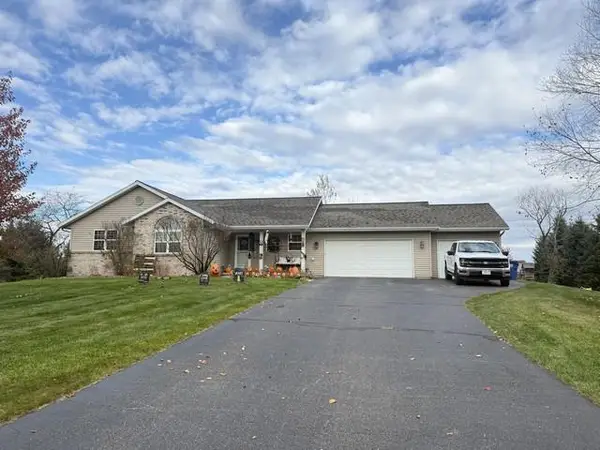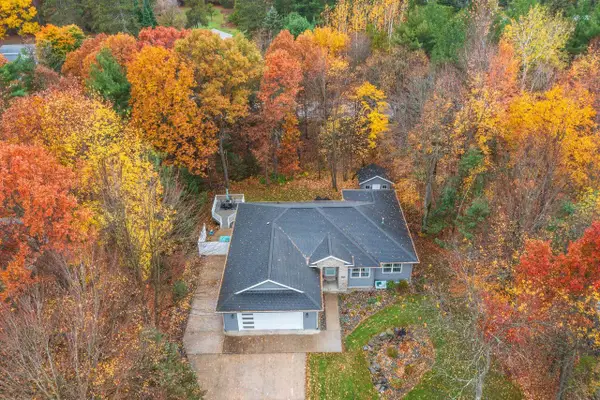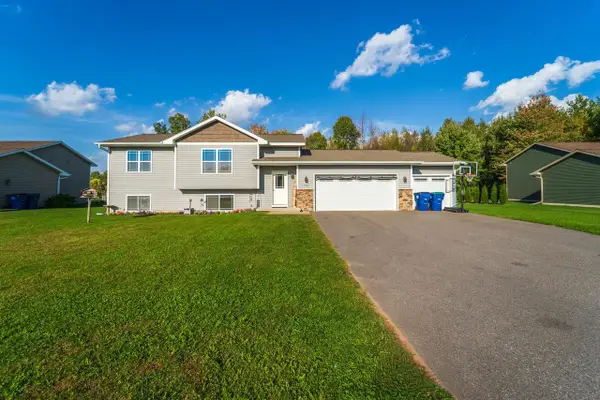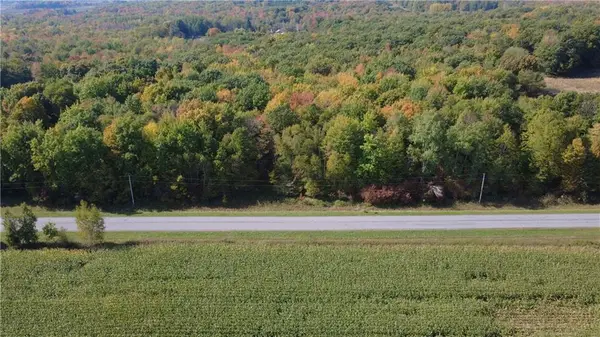2601 ANNAMARIE DRIVE, Kronenwetter, WI 54455
Local realty services provided by:ERA MyPro Realty
Listed by: keith rybacki, jacob mizgalski
Office: exp realty, llc.
MLS#:22505317
Source:Metro MLS
2601 ANNAMARIE DRIVE,Kronenwetter, WI 54455
$374,900
- 4 Beds
- 3 Baths
- 2,045 sq. ft.
- Single family
- Pending
Price summary
- Price:$374,900
- Price per sq. ft.:$183.33
About this home
HERE WE GO! Get into this 2023 Raised Ranch beauty built by Timber Ridge Builders before the snow flies!! Sellers are relocating out of the area and have spent the last two years putting in all the rest of the perfections into this new build, including some tree clearing to provide for a fantastic back yard, wider driveway for additional parking, tons of top soil brought in for new lawn, landscaping and more. That is just some of the outside accomplishments... They also had the entire lower level finished off by Timber Ridge Builders, including a beautiful family room (21x13), two additional bedrooms...(both 14x13), and full bath. All egress windows in lower level with lots of natural daylight! Plenty of room left over for storage with the unfinished (22x11) storage/mechanical room.,You'll love this beautiful raised ranch in a quiet well-kept Kronenwetter subdivision! This home features four larger bedrooms and three full baths, open concept living room and kitchen with high-end appliances with the perfect center island, along with a two-car attached garage. Need a Master bedroom with private master bath and larger walk-in closet? This ones got it! Dining area built perfectly for friends and family dinners... with patio doors leading to private backyard raised deck (12x10) for perfect views of the tree lined backyard and natures natural beauty. Quality built home with appealing and modern color scheme throughout, in fantastic condition, ideal setting with privacy, friendly and family orientated neighborhood and is truly turn-key ready for its new owners! Additional info: 2023 build so everything is practically new, 200 amp service panel, water softener is owned, WIFI garage door opener with smart phone app, microwave is also an air fryer/convection oven. Schedule your showing today. This one won't last long.
Contact an agent
Home facts
- Year built:2023
- Listing ID #:22505317
- Added:9 day(s) ago
- Updated:November 15, 2025 at 07:07 PM
Rooms and interior
- Bedrooms:4
- Total bathrooms:3
- Full bathrooms:3
- Living area:2,045 sq. ft.
Heating and cooling
- Cooling:Central Air, Forced Air
- Heating:Forced Air, Natural Gas
Structure and exterior
- Roof:Shingle
- Year built:2023
- Building area:2,045 sq. ft.
- Lot area:0.47 Acres
Schools
- High school:D C Everest
- Middle school:D C Everest
Utilities
- Water:Municipal Water
- Sewer:Municipal Sewer
Finances and disclosures
- Price:$374,900
- Price per sq. ft.:$183.33
- Tax amount:$4,541 (2024)
New listings near 2601 ANNAMARIE DRIVE
 $339,000Pending3 beds 2 baths2,170 sq. ft.
$339,000Pending3 beds 2 baths2,170 sq. ft.2126 SETTER DRIVE, Mosinee, WI 54455
MLS# 22505329Listed by: RE/MAX EXCEL $438,000Pending3 beds 2 baths2,707 sq. ft.
$438,000Pending3 beds 2 baths2,707 sq. ft.2897 NICK AVENUE, Kronenwetter, WI 54455
MLS# 22505324Listed by: RE/MAX EXCEL- New
 $349,900Active4 beds 2 baths1,868 sq. ft.
$349,900Active4 beds 2 baths1,868 sq. ft.819 SEDONA COURT, Kronenwetter, WI 54455
MLS# 22505307Listed by: FIRST WEBER  $279,900Pending4 beds 2 baths2,475 sq. ft.
$279,900Pending4 beds 2 baths2,475 sq. ft.2054 JOSEPHINE LANE, Kronenwetter, WI 54455
MLS# 22505189Listed by: COLDWELL BANKER ACTION $424,900Pending4 beds 3 baths2,606 sq. ft.
$424,900Pending4 beds 3 baths2,606 sq. ft.1975 DEERWOOD TRAIL, Kronenwetter, WI 54455
MLS# 22505074Listed by: JONES REAL ESTATE GROUP $359,900Active4 beds 2 baths1,766 sq. ft.
$359,900Active4 beds 2 baths1,766 sq. ft.792 PINEDALE LANE, Kronenwetter, WI 54455
MLS# 22504774Listed by: AMAXIMMO LLC $147,900Active4.73 Acres
$147,900Active4.73 Acres000 Spatz Road, Kronenwetter, WI 54455
MLS# 1596158Listed by: MIDWEST LAND GROUP LLC $399,900Pending4 beds 3 baths2,220 sq. ft.
$399,900Pending4 beds 3 baths2,220 sq. ft.2212 MEADOW DRIVE, Mosinee, WI 54455
MLS# 22504694Listed by: SUNRISE REALTY $435,900Pending4 beds 3 baths2,384 sq. ft.
$435,900Pending4 beds 3 baths2,384 sq. ft.2260 SISKEN LANE, Kronenwetter, WI 54455
MLS# 22504242Listed by: NEXTHOME LEADING EDGE
