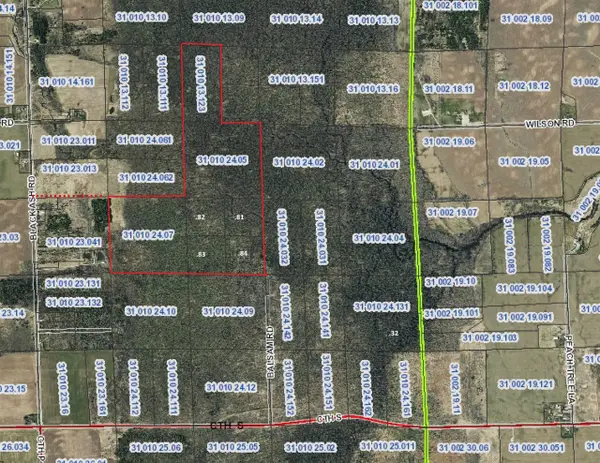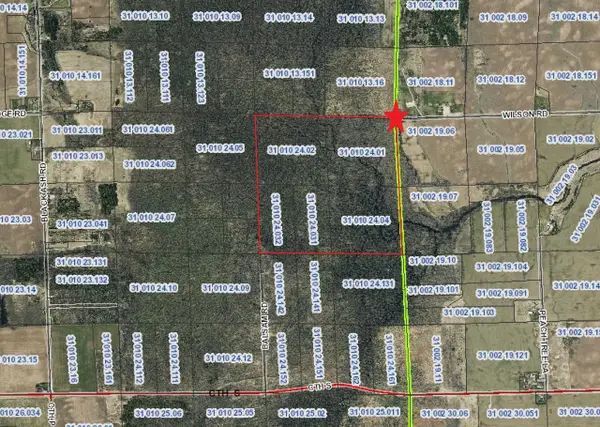1095 80th Street, Lincoln, WI 54001
Local realty services provided by:ERA Viking Realty
1095 80th Street,Lincoln Twp, WI 54001
$1,250,000
- 2 Beds
- 2 Baths
- 2,092 sq. ft.
- Single family
- Active
Listed by: darin j. moravitz
Office: dane arthur real estate agency
MLS#:6797353
Source:NSMLS
Price summary
- Price:$1,250,000
- Price per sq. ft.:$597.51
About this home
Private Retreat on 59 Acres – Just an Hour from the Twin Cities. Discover unmatched privacy and endless opportunities with this one-of-a-kind shouse property set on 59 acres of prime recreational land. Tucked over 1,700 feet off the township road, this retreat offers peace, seclusion, and an abundance of wildlife, including deer, bear, turkeys, and more—perfect for outdoor enthusiasts and nature lovers. The property features a 40’ x 96’ heated workshop with 16’ sidewalls, in-floor and wood heat, four overhead doors, and a mezzanine for extra storage—ideal for hobbyists, small business owners, or anyone needing serious workspace. The living quarters span 26’ x 50’ and include forced-air heat, a wood-burning fireplace, and a free-standing wood stove, creating a warm and inviting home atmosphere. Additional entertainment space comes with an 18’ x 44’ man cave with bar, seamlessly connected to an 18’ x 40’ lean-to with concrete floor, perfect for gatherings or extra storage. Step outside and enjoy over 8,500 square feet of concrete patios, aprons, and sidewalks, offering plenty of room for outdoor living, grilling, and entertaining any time of day. The land itself is just as impressive—approximately 6 acres of tillable ground, with the balance consisting of recreational trails and woods for ATVing, hunting, or exploring. The manicured yard provides plenty of space for a garden or potential grazing for horses or livestock. Conveniently located just minutes from Amery Hospital and offering high-speed internet, this property allows you to work from home without compromise. An additional 40 acres is available for purchase if you desire even more room to roam.
Contact an agent
Home facts
- Year built:2010
- Listing ID #:6797353
- Added:81 day(s) ago
- Updated:December 17, 2025 at 09:43 PM
Rooms and interior
- Bedrooms:2
- Total bathrooms:2
- Full bathrooms:1
- Living area:2,092 sq. ft.
Heating and cooling
- Cooling:Central Air
- Heating:Boiler, Fireplace(s), Forced Air, Space Heater, Wood Stove
Structure and exterior
- Roof:Metal
- Year built:2010
- Building area:2,092 sq. ft.
- Lot area:59 Acres
Utilities
- Water:Well
- Sewer:Tank with Drainage Field
Finances and disclosures
- Price:$1,250,000
- Price per sq. ft.:$597.51
- Tax amount:$4,461 (2024)
New listings near 1095 80th Street
 $308,000Pending140 Acres
$308,000Pending140 AcresBLACK ASH ROAD, Algoma, WI 54201
MLS# 50317721Listed by: TODD WIESE HOMESELLING SYSTEM, INC. $352,000Active160 Acres
$352,000Active160 AcresWILSON ROAD, Algoma, WI 54201
MLS# 50317722Listed by: TODD WIESE HOMESELLING SYSTEM, INC. $264,000Active120 Acres
$264,000Active120 AcresCOUNTY ROAD S, Algoma, WI 54201
MLS# 50317723Listed by: TODD WIESE HOMESELLING SYSTEM, INC. $860,000Active420 Acres
$860,000Active420 AcresCOUNTY RD S, Algoma, WI 54201
MLS# 50311919Listed by: TODD WIESE HOMESELLING SYSTEM, INC.
