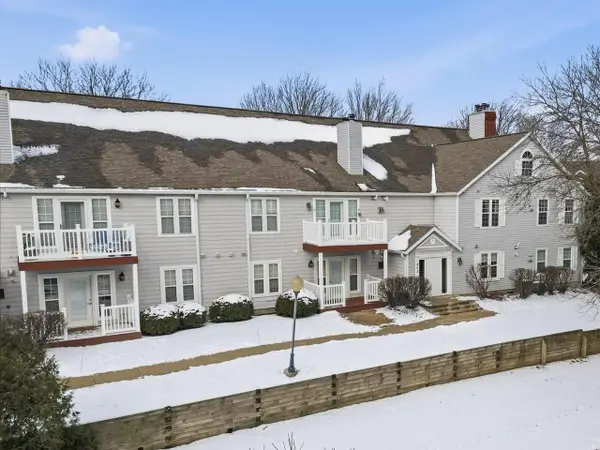713 Redland Drive, Madison, WI 53714
Local realty services provided by:ERA MyPro Realty
Listed by: caleb payne, stuart meland
Office: madcityhomes.com
MLS#:2012565
Source:Metro MLS
713 Redland Drive,Madison, WI 53714
$369,900
- 3 Beds
- 2 Baths
- 1,776 sq. ft.
- Single family
- Active
Price summary
- Price:$369,900
- Price per sq. ft.:$208.28
About this home
3 bed 2 bath ranch on a large wooded lot in a quiet eastside neighborhood. Improvements include new roof and skylight (2024), thermopane windows and recent washer, dryer & microwave. The main floor has a big kitchen with hardwood floors & bay window. The adjoining dining area is open to the living room that features large windows and fireplace. Enjoy summers in the huge screen porch complete with spa. The lower level features a family room, second full bath, and an office. The large private backyard hosts native plants and pollinators, a strawberry patch and storage shed. There is a 2 car attached garage and the home is close to Autumn Ridge bike path with Hwy30 bridge overpass, East Towne Mall, and two nearby parks that feature mountain bike trails, dog park, disc golf, and sledding hill.
Contact an agent
Home facts
- Year built:1950
- Listing ID #:2012565
- Added:52 day(s) ago
- Updated:January 08, 2026 at 05:42 PM
Rooms and interior
- Bedrooms:3
- Total bathrooms:2
- Full bathrooms:2
- Living area:1,776 sq. ft.
Heating and cooling
- Cooling:Wall A/C
- Heating:Natural Gas, Radiant
Structure and exterior
- Year built:1950
- Building area:1,776 sq. ft.
- Lot area:0.31 Acres
Schools
- High school:Lafollette
- Middle school:Whitehorse
- Elementary school:Schenk
Utilities
- Water:Municipal Water
- Sewer:Municipal Sewer
Finances and disclosures
- Price:$369,900
- Price per sq. ft.:$208.28
- Tax amount:$4,537 (2024)
New listings near 713 Redland Drive
- New
 $399,900Active2 beds 1 baths1,439 sq. ft.
$399,900Active2 beds 1 baths1,439 sq. ft.7214 Saukdale Drive, Madison, WI 53717
MLS# 2014510Listed by: MHB REAL ESTATE - New
 $237,500Active2 beds 2 baths1,005 sq. ft.
$237,500Active2 beds 2 baths1,005 sq. ft.802 Kottke Drive #8, Madison, WI 53719
MLS# 2014461Listed by: REALTY EXECUTIVES COOPER SPRANSY - New
 $2,100,000Active-- beds -- baths
$2,100,000Active-- beds -- baths308,314,316 S Brooks Street, Madison, WI 53715
MLS# 2014463Listed by: STARK COMPANY, REALTORS - New
 $339,900Active2 beds 2 baths1,172 sq. ft.
$339,900Active2 beds 2 baths1,172 sq. ft.7372 Old Sauk Road, Madison, WI 53717
MLS# 2014474Listed by: RESTAINO & ASSOCIATES - New
 $369,900Active2 beds 2 baths1,652 sq. ft.
$369,900Active2 beds 2 baths1,652 sq. ft.9225 Crosswinds Lane #304, Verona, WI 53593
MLS# 2014484Listed by: COLLECTIVE REAL ESTATE GROUP - New
 $500,000Active4 beds 2 baths1,854 sq. ft.
$500,000Active4 beds 2 baths1,854 sq. ft.313 S Midvale Boulevard, Madison, WI 53705
MLS# 2014499Listed by: MHB REAL ESTATE - New
 $457,000Active3 beds 3 baths1,876 sq. ft.
$457,000Active3 beds 3 baths1,876 sq. ft.218 Milky Way, Madison, WI 53718
MLS# 2014384Listed by: EXP REALTY, LLC - New
 $270,000Active2 beds 2 baths1,238 sq. ft.
$270,000Active2 beds 2 baths1,238 sq. ft.10 Kings Mill Circle #101, Madison, WI 53718
MLS# 2014391Listed by: STARK COMPANY, REALTORS - New
 $410,000Active3 beds 2 baths1,582 sq. ft.
$410,000Active3 beds 2 baths1,582 sq. ft.413 N Rosa Road, Madison, WI 53705
MLS# 2014431Listed by: BADGER REALTY TEAM - New
 $514,999Active3 beds 3 baths2,266 sq. ft.
$514,999Active3 beds 3 baths2,266 sq. ft.1802 Tarragon Drive, Madison, WI 53716
MLS# 2014372Listed by: MHB REAL ESTATE
