111703 TURTLE RIDGE ROAD, Marshfield, WI 54449
Local realty services provided by:ERA MyPro Realty
Listed by: stephanie spaeth
Office: nexthome hub city
MLS#:22505261
Source:Metro MLS
111703 TURTLE RIDGE ROAD,Marshfield, WI 54449
$1,290,000
- 6 Beds
- 4 Baths
- 4,966 sq. ft.
- Single family
- Active
Price summary
- Price:$1,290,000
- Price per sq. ft.:$259.77
About this home
Welcome to 111703 Turtle Ridge Rd. Discover unparalleled luxury in this exceptional six-bedroom, four-bath ranch with a three-car garage, situated on 39.5 partially wooded acres with breathtaking 3600 feet of river frontage. A grand foyer welcomes you into the home, seamlessly connecting the formal dining room, living room, and kitchen. The open-concept living room features vaulted ceilings, a stunning view of the backyard, and a cozy wood-burning fireplace. The kitchen boasts quartz countertops, high-end appliances, ample cabinetry, and a charming breakfast nook. The split floor plan includes a spacious laundry room with a dog wash station, with a washer and dryer included. The expansive main bedroom suite offers a full bath with double sinks, a tiled walk-in shower, a Jacuzzi tub, and a huge walk-in closet. On this side of the home, conveniently located off the garage entrance, you'll find an additional walk-in closet, a utility closet, and a built-in coat and sitting area. On the other side of the home, there is a large bedroom with a walk-in closet and a full bath. An open st
Contact an agent
Home facts
- Year built:2003
- Listing ID #:22505261
- Added:52 day(s) ago
- Updated:December 26, 2025 at 04:29 PM
Rooms and interior
- Bedrooms:6
- Total bathrooms:4
- Full bathrooms:4
- Living area:4,966 sq. ft.
Heating and cooling
- Cooling:Central Air, Forced Air
- Heating:Forced Air, LP Gas
Structure and exterior
- Roof:Shingle
- Year built:2003
- Building area:4,966 sq. ft.
- Lot area:39.5 Acres
Schools
- High school:Marshfield
- Middle school:Marshfield
Utilities
- Water:Holding Tank, Well
- Sewer:Private Septic System
Finances and disclosures
- Price:$1,290,000
- Price per sq. ft.:$259.77
- Tax amount:$8,136 (2024)
New listings near 111703 TURTLE RIDGE ROAD
- New
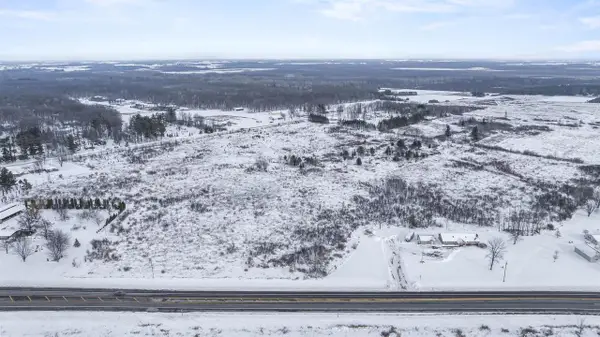 $303,210Active33.69 Acres
$303,210Active33.69 Acres33.69 MOL 26TH ROAD, Marshfield, WI 54449
MLS# 22505809Listed by: NEXTHOME HUB CITY - New
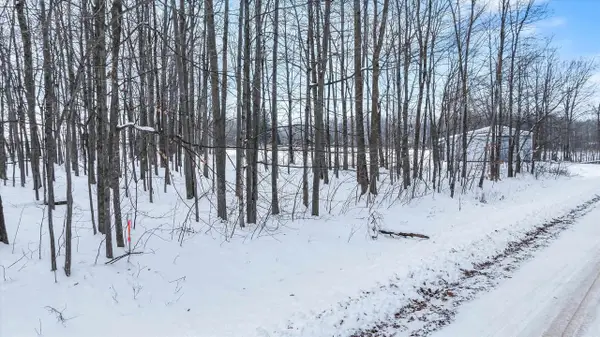 $45,000Active1.6 Acres
$45,000Active1.6 AcresLot 2 LORENE DRIVE, Marshfield, WI 54449
MLS# 22505812Listed by: NEXTHOME HUB CITY - New
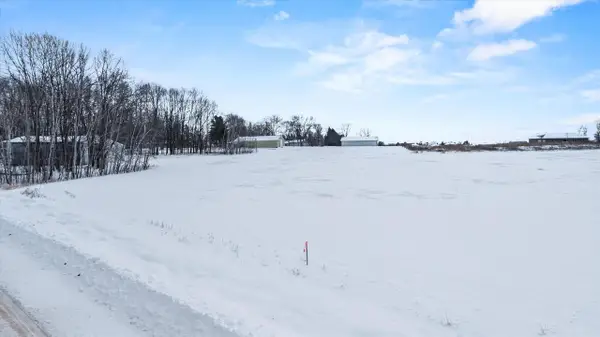 $39,900Active1.5 Acres
$39,900Active1.5 AcresLot 16 LORENE DRIVE, Marshfield, WI 54449
MLS# 22505813Listed by: NEXTHOME HUB CITY - New
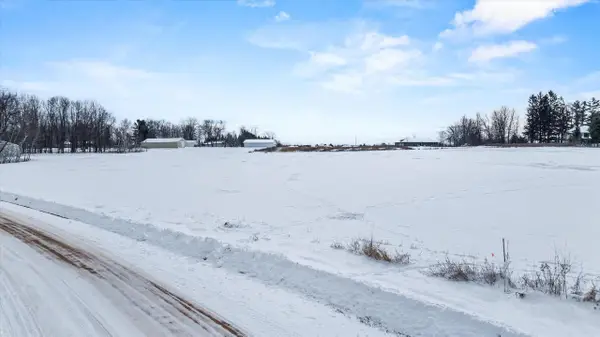 $52,900Active1.98 Acres
$52,900Active1.98 AcresLot 17 LORENE DRIVE, Marshfield, WI 54449
MLS# 22505814Listed by: NEXTHOME HUB CITY - New
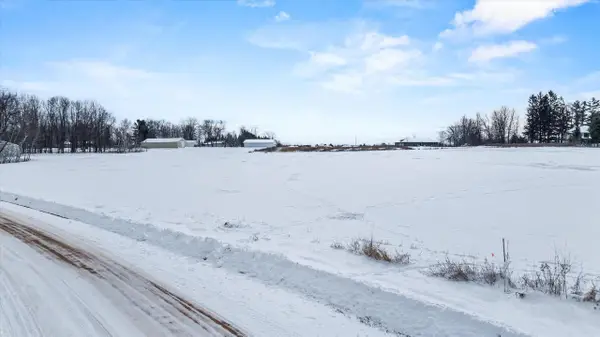 $64,900Active2.48 Acres
$64,900Active2.48 Acreslot 18 LORENE DRIVE, Marshfield, WI 54449
MLS# 22505815Listed by: NEXTHOME HUB CITY - New
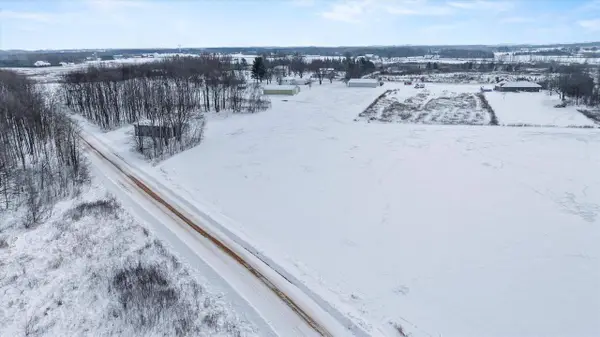 $44,900Active1.68 Acres
$44,900Active1.68 AcresLot 19 LORENE DRIVE, Marshfield, WI 54449
MLS# 22505816Listed by: NEXTHOME HUB CITY - New
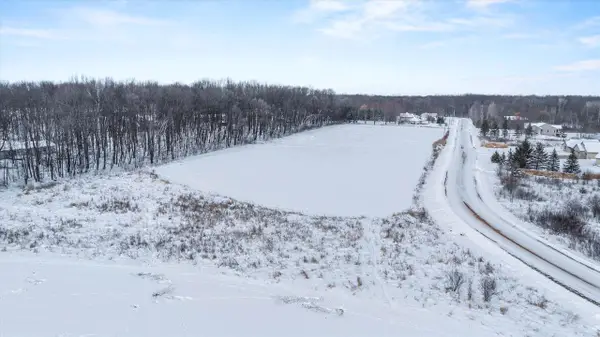 $34,900Active1.33 Acres
$34,900Active1.33 AcresLot 20 LORENE DRIVE, Marshfield, WI 54449
MLS# 22505817Listed by: NEXTHOME HUB CITY - New
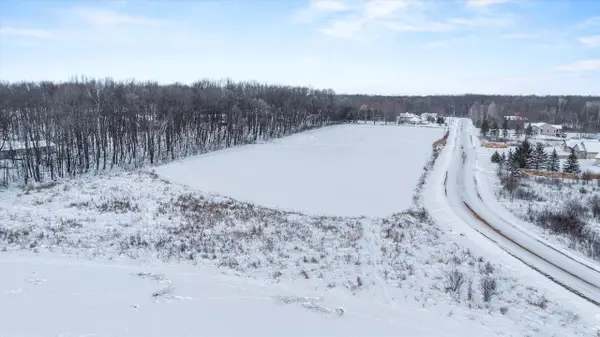 $34,900Active1.33 Acres
$34,900Active1.33 AcresLot 21 LORENE DRIVE, Marshfield, WI 54449
MLS# 22505818Listed by: NEXTHOME HUB CITY - New
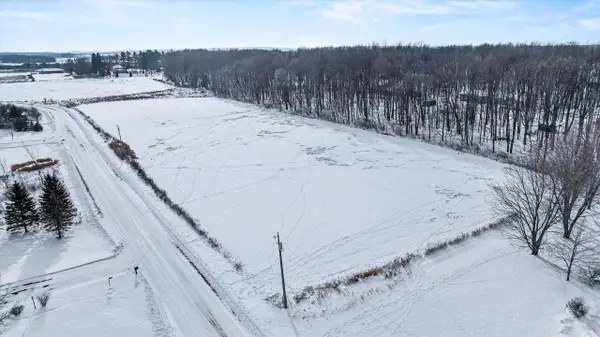 $34,900Active1.33 Acres
$34,900Active1.33 AcresLot 22 LORENE DRIVE, Marshfield, WI 54449
MLS# 22505819Listed by: NEXTHOME HUB CITY - New
 $319,900Active4 beds 2 baths3,100 sq. ft.
$319,900Active4 beds 2 baths3,100 sq. ft.1511 N BROADWAY AVENUE, Marshfield, WI 54449
MLS# 22505777Listed by: NEXTHOME HUB CITY
