112019 WINTERBERRY CIRCLE, Marshfield, WI 54449
Local realty services provided by:ERA MyPro Realty
Listed by: jeni schoenherr
Office: nexthome hub city
MLS#:22505251
Source:Metro MLS
112019 WINTERBERRY CIRCLE,Marshfield, WI 54449
$688,000
- 5 Beds
- 4 Baths
- 5,534 sq. ft.
- Single family
- Pending
Price summary
- Price:$688,000
- Price per sq. ft.:$124.32
About this home
Step into luxury with this stunning 2-story home offering 5 bd, 3.5 ba on over 2 acres of peaceful countryside living. The impressive foyer welcomes you into an open and inviting floor plan featuring a spacious living room, dedicated office, bright sunroom, and a chef?s kitchen with granite countertops, stainless steel appliances, and a cozy gas fireplace in the adjoining dining area. The main level primary suite provides convenience and comfort, complete with a private bath and walk-in closet. Enjoy main-level laundry, new flooring throughout, and gorgeous views from nearly every room. Upstairs, you?ll find three generously sized bedrooms and a full bath. The finished lower level is designed for relaxation and entertainment with a beautiful tiled spa-style bath, home theater room, fitness area, second office, family room, and a fifth bedroom. Step outside to enjoy a covered patio with a hot tub, and look forward to summer fun with a new pool ready for installation in Spring 2026. The oversized 3+ car garage offers convenient stairs to the lower level for easy access and storage. T
Contact an agent
Home facts
- Year built:2005
- Listing ID #:22505251
- Added:100 day(s) ago
- Updated:February 10, 2026 at 04:06 PM
Rooms and interior
- Bedrooms:5
- Total bathrooms:4
- Full bathrooms:3
- Living area:5,534 sq. ft.
Heating and cooling
- Cooling:Central Air, Forced Air
- Heating:Forced Air, Natural Gas
Structure and exterior
- Roof:Shingle
- Year built:2005
- Building area:5,534 sq. ft.
- Lot area:2.18 Acres
Schools
- High school:Marshfield
- Middle school:Marshfield
Utilities
- Water:Holding Tank, Well
- Sewer:Private Septic System
Finances and disclosures
- Price:$688,000
- Price per sq. ft.:$124.32
- Tax amount:$6,818 (2024)
New listings near 112019 WINTERBERRY CIRCLE
- New
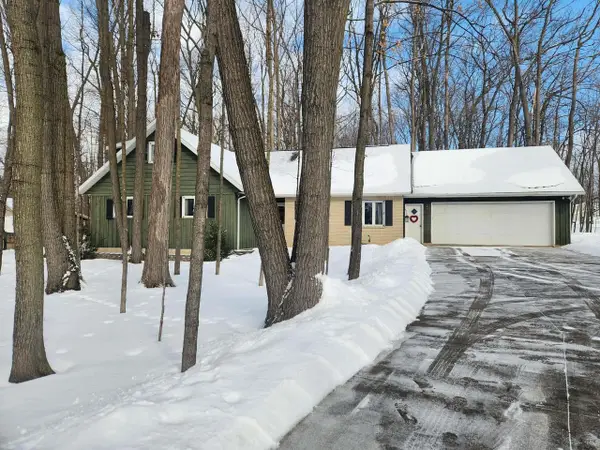 $324,900Active4 beds 3 baths2,815 sq. ft.
$324,900Active4 beds 3 baths2,815 sq. ft.1601 W ARLINGTON, Marshfield, WI 54449
MLS# 22600469Listed by: SUCCESS REALTY INC - New
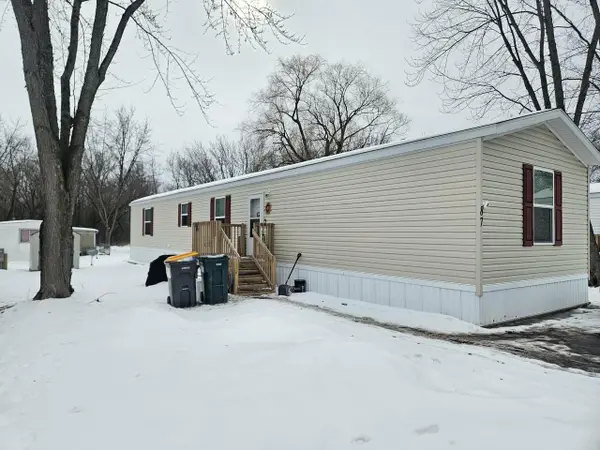 $74,900Active3 beds 2 baths1,216 sq. ft.
$74,900Active3 beds 2 baths1,216 sq. ft.1213 N PEACH AVENUE #Lot 87, Marshfield, WI 54449
MLS# 22600485Listed by: SUCCESS REALTY INC - New
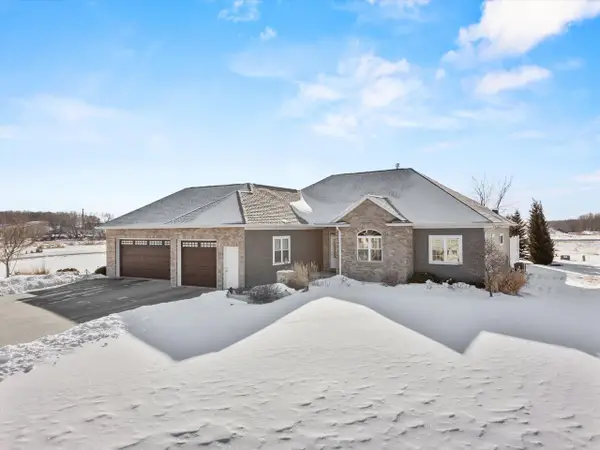 $579,000Active3 beds 4 baths3,295 sq. ft.
$579,000Active3 beds 4 baths3,295 sq. ft.1540 E 20TH STREET, Marshfield, WI 54449
MLS# 22600467Listed by: NEXTHOME HUB CITY - New
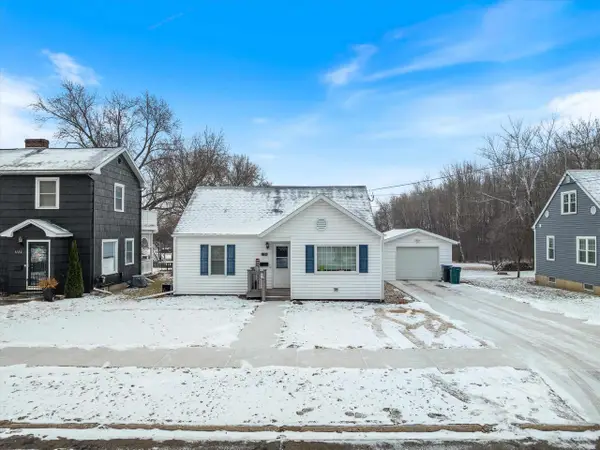 $239,900Active3 beds 2 baths1,218 sq. ft.
$239,900Active3 beds 2 baths1,218 sq. ft.1110 W ARLINGTON, Marshfield, WI 54449
MLS# 22600462Listed by: BROCK AND DECKER REAL ESTATE, LLC - New
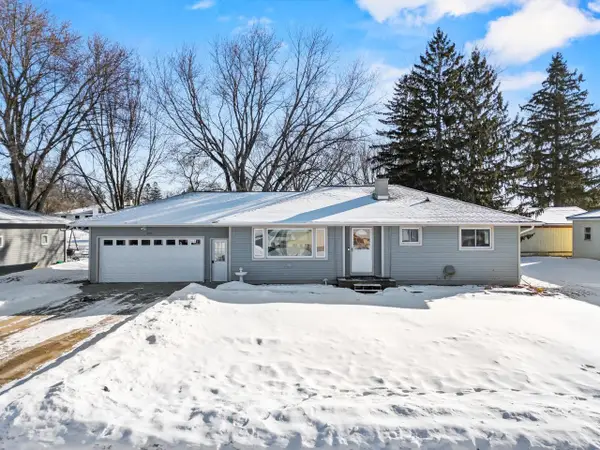 $217,900Active3 beds 2 baths1,148 sq. ft.
$217,900Active3 beds 2 baths1,148 sq. ft.2001 S MAPLE AVENUE, Marshfield, WI 54449
MLS# 22600407Listed by: BROCK AND DECKER REAL ESTATE, LLC 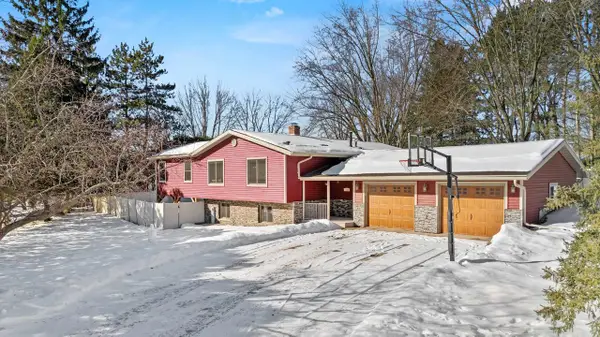 $395,000Pending4 beds 3 baths2,993 sq. ft.
$395,000Pending4 beds 3 baths2,993 sq. ft.506 FAIRVIEW COURT, Marshfield, WI 54449
MLS# 22600367Listed by: EXP REALTY, LLC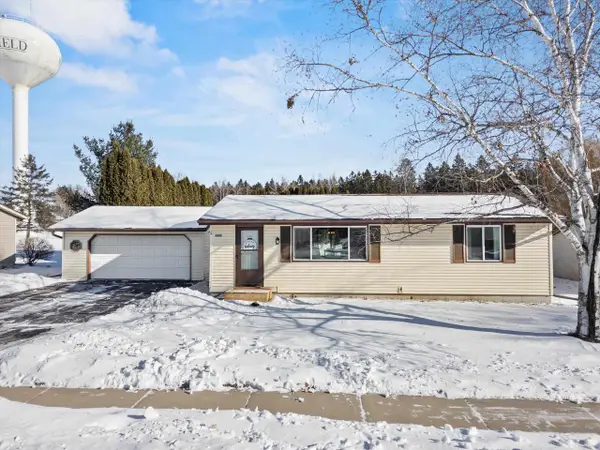 $219,900Pending2 beds 1 baths1,318 sq. ft.
$219,900Pending2 beds 1 baths1,318 sq. ft.3017 POPP AVENUE, Marshfield, WI 54449
MLS# 22600354Listed by: NEXTHOME HUB CITY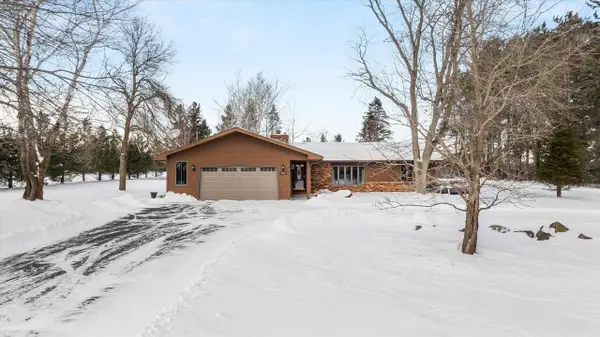 $409,000Pending3 beds 3 baths2,580 sq. ft.
$409,000Pending3 beds 3 baths2,580 sq. ft.9898 W IVES STREET, Marshfield, WI 54449
MLS# 22600330Listed by: NEXTHOME HUB CITY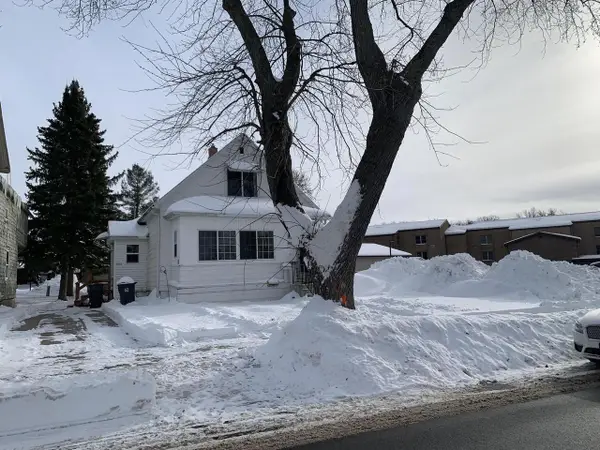 $125,000Active3 beds 2 baths1,178 sq. ft.
$125,000Active3 beds 2 baths1,178 sq. ft.507 S CEDAR STREET, Marshfield, WI 54449
MLS# 50320533Listed by: COLDWELL BANKER REAL ESTATE GROUP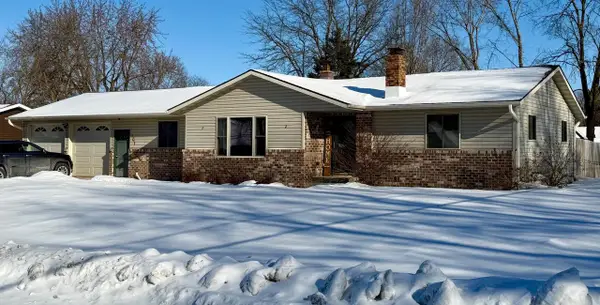 $299,500Pending4 beds 3 baths2,666 sq. ft.
$299,500Pending4 beds 3 baths2,666 sq. ft.401 N HUME AVENUE, Marshfield, WI 54449
MLS# 22600316Listed by: EXP REALTY, LLC

