2101 S IRONWOOD AVENUE, Marshfield, WI 54449
Local realty services provided by:ERA MyPro Realty

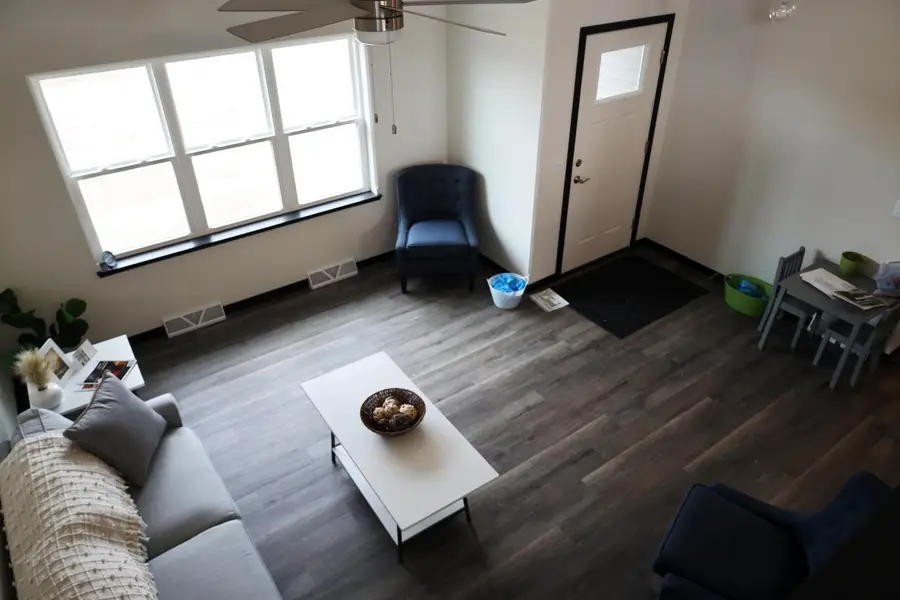
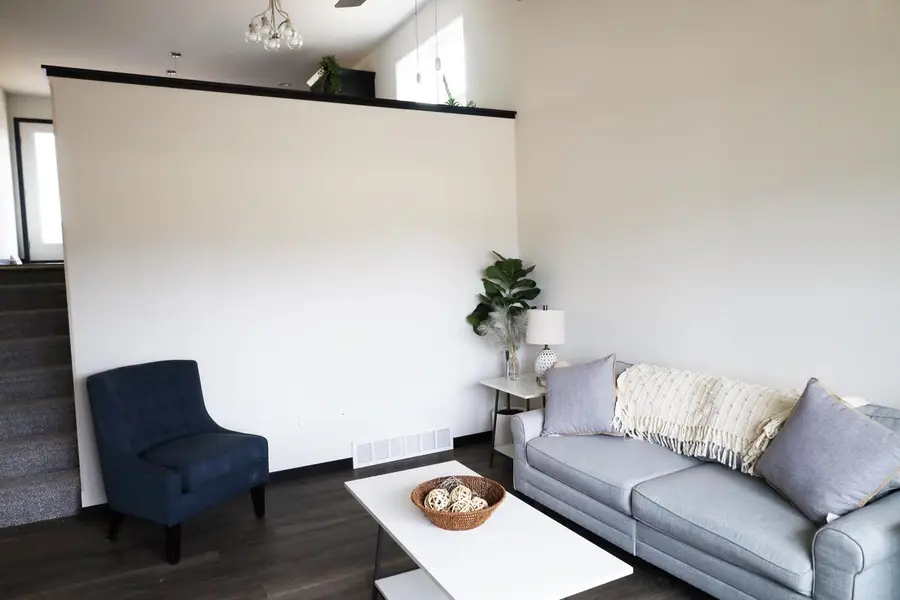
Listed by:stephanie osowski
Office:re/max excel
MLS#:22503299
Source:Metro MLS
2101 S IRONWOOD AVENUE,Marshfield, WI 54449
$337,900
- 3 Beds
- 2 Baths
- 1,542 sq. ft.
- Single family
- Pending
Price summary
- Price:$337,900
- Price per sq. ft.:$219.13
About this home
Welcome to the beautiful Cappuccino floor plan, a tri-level home that combines smart design with quality craftsmanship. Offering 3 bedrooms, 2 bathrooms, a 3-car garage, and 1,542 finished square feet of living space, this home is built for comfort and functionality. The open concept main level features a spacious kitchen and dining area with custom built soft closing cabinetry, along with stainless steel appliances including a microwave and dishwasher. Enjoy the ease of main level living with a laundry room, private owner?s suite complete with its own bathroom and walk-in closet, and a second bedroom. The lower level includes a finished third bedroom and is prepared for future expansion, offering the potential for a family room, additional bathroom, or extra storage to suit your needs. Outside, a smooth blacktop driveway adds the finishing touch. This home is backed by Denyon Homes? one-year Builder?s Warranty, giving you peace of mind from day one. Photos may be of a similar model.
Contact an agent
Home facts
- Year built:2025
- Listing Id #:22503299
- Added:27 day(s) ago
- Updated:August 15, 2025 at 03:23 PM
Rooms and interior
- Bedrooms:3
- Total bathrooms:2
- Full bathrooms:2
- Living area:1,542 sq. ft.
Heating and cooling
- Cooling:Forced Air
- Heating:Forced Air, Natural Gas
Structure and exterior
- Roof:Shingle
- Year built:2025
- Building area:1,542 sq. ft.
- Lot area:0.27 Acres
Schools
- High school:Marshfield
- Middle school:Marshfield
Utilities
- Water:Municipal Water
- Sewer:Municipal Sewer
Finances and disclosures
- Price:$337,900
- Price per sq. ft.:$219.13
New listings near 2101 S IRONWOOD AVENUE
- New
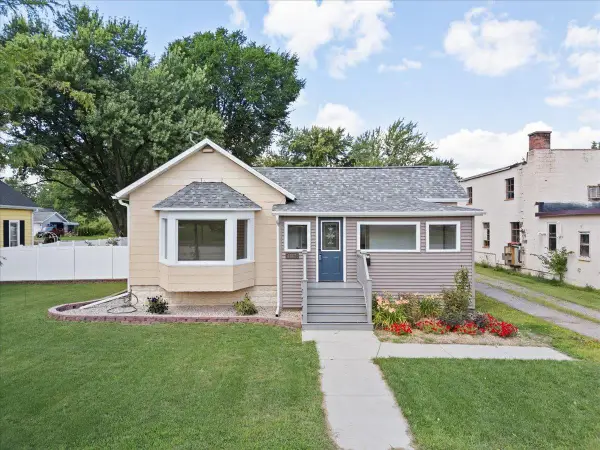 $137,500Active3 beds 1 baths924 sq. ft.
$137,500Active3 beds 1 baths924 sq. ft.1102 S CENTRAL AVENUE, Marshfield, WI 54449
MLS# 22503845Listed by: BROCK AND DECKER REAL ESTATE, LLC - New
 $139,900Active2 beds 1 baths1,064 sq. ft.
$139,900Active2 beds 1 baths1,064 sq. ft.302 W CLEVELAND STREET, Marshfield, WI 54449
MLS# 22503847Listed by: SUCCESS REALTY INC - New
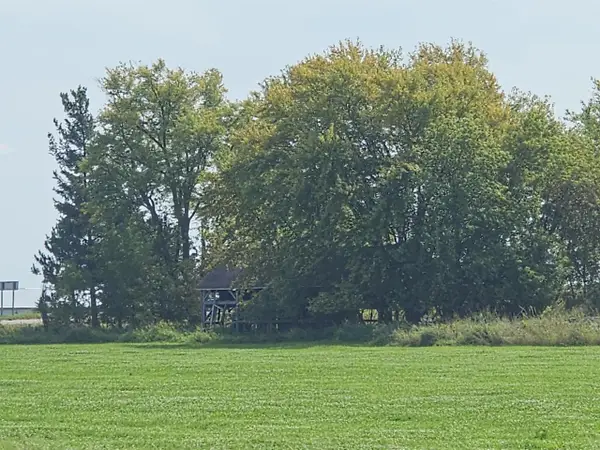 $1,375,000Active69.56 Acres
$1,375,000Active69.56 Acres10477 COUNTY ROAD A #Parcels 0300051,0300, Marshfield, WI 54449
MLS# 22503791Listed by: NEXTHOME HUB CITY 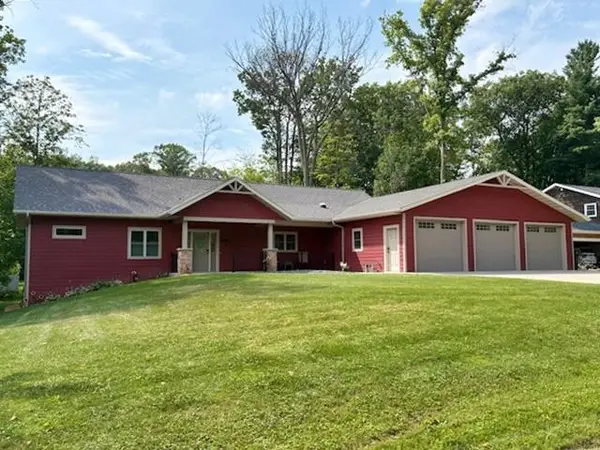 $524,900Pending5 beds 3 baths3,360 sq. ft.
$524,900Pending5 beds 3 baths3,360 sq. ft.904 S SCHMIDT AVENUE, Marshfield, WI 54449
MLS# 22503799Listed by: CENTURY 21 GOLD KEY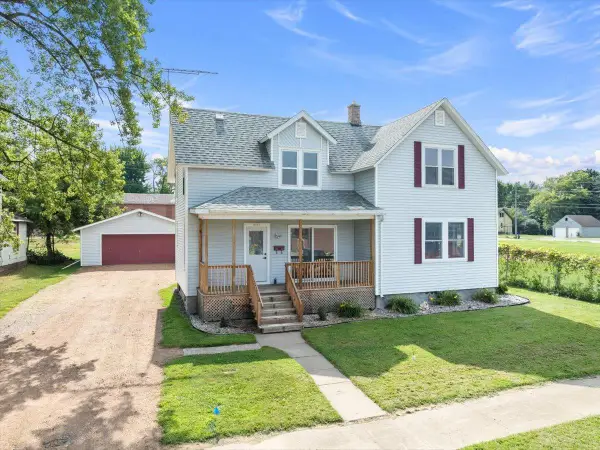 $200,000Pending3 beds 2 baths1,571 sq. ft.
$200,000Pending3 beds 2 baths1,571 sq. ft.1005 S MAPLE AVENUE, Marshfield, WI 54449
MLS# 22503767Listed by: NEXTHOME HUB CITY- New
 $447,900Active3 beds 2 baths2,252 sq. ft.
$447,900Active3 beds 2 baths2,252 sq. ft.1609 E 21ST STREET, Marshfield, WI 54449
MLS# 22503770Listed by: RE/MAX EXCEL - New
 $278,900Active1 beds 2 baths1,555 sq. ft.
$278,900Active1 beds 2 baths1,555 sq. ft.2102 S IRONWOOD AVENUE, Marshfield, WI 54449
MLS# 22503763Listed by: RE/MAX EXCEL - New
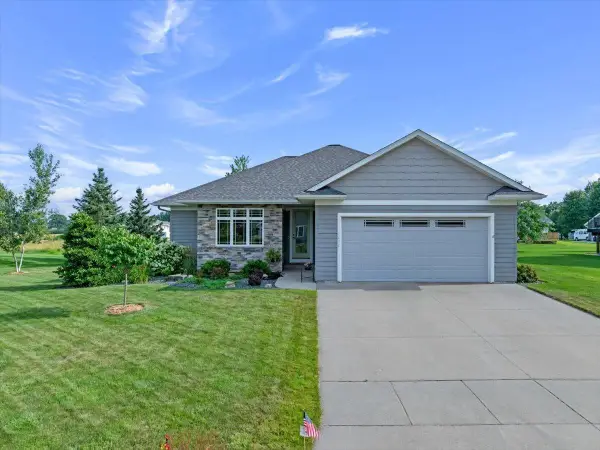 $469,900Active4 beds 3 baths2,693 sq. ft.
$469,900Active4 beds 3 baths2,693 sq. ft.1416 E 20TH STREET, Marshfield, WI 54449
MLS# 22503570Listed by: NEXTHOME HUB CITY 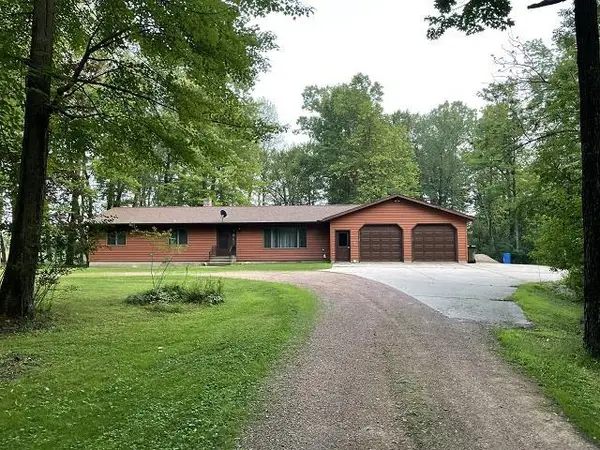 $449,900Pending4 beds 3 baths2,328 sq. ft.
$449,900Pending4 beds 3 baths2,328 sq. ft.9957 W MC MILLAN STREET, Marshfield, WI 54449
MLS# 22503581Listed by: COLDWELL BANKER BRENIZER- New
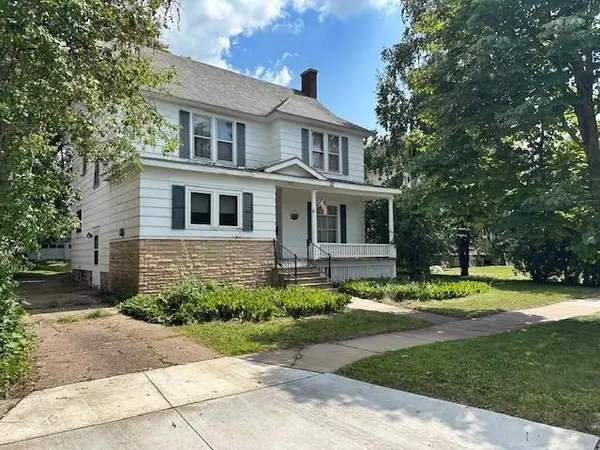 $199,000Active4 beds 2 baths2,204 sq. ft.
$199,000Active4 beds 2 baths2,204 sq. ft.113 S CHERRY AVENUE, Marshfield, WI 54449
MLS# 22503730Listed by: CENTURY 21 GOLD KEY
