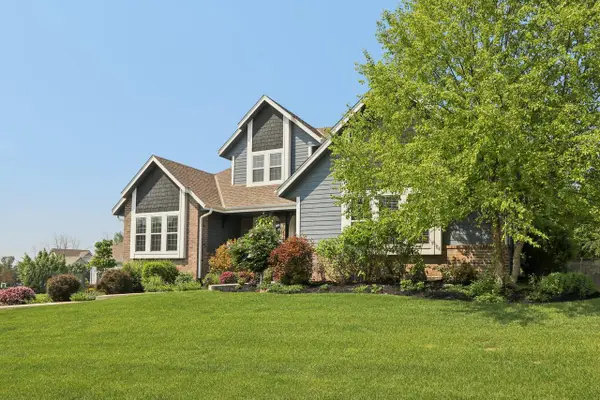W188N5097 Red Crown TRAIL, Menomonee Falls, WI 53051
Local realty services provided by:ERA MyPro Realty
Listed by:lara heffernan
Office:berg elite realty
MLS#:1933356
Source:Metro MLS
W188N5097 Red Crown TRAIL,Menomonee Falls, WI 53051
$4,950,000
- 6 Beds
- 7 Baths
- 9,053 sq. ft.
- Single family
- Active
Price summary
- Price:$4,950,000
- Price per sq. ft.:$546.78
About this home
Welcome to The Aurora --a bold, luxurious 6-bedroom, 6.5-bathroom residence that blends cutting-edge architecture with refined design. A floating staircase, floor-to-ceiling windows, and sleek finishes set the tone for this open-concept home, where every detail reflects Berg's standard of excellence. Designed for wellness and entertainment, The Aurora features a private spa with steam shower, sauna, and cold plunge, plus a gym, theatre, golf simulator, and glass-enclosed wine room. Five fireplaces, a gourmet kitchen, and multiple gathering spaces offer warmth and elegance throughout. Bedrooms include private en-suites, with a dedicated home office and 3.5-car garage rounding out this visionary home--an immersive lifestyle experience built for those who expect the extraordinary.
Contact an agent
Home facts
- Year built:2025
- Listing ID #:1933356
- Added:28 day(s) ago
- Updated:September 04, 2025 at 03:52 PM
Rooms and interior
- Bedrooms:6
- Total bathrooms:7
- Full bathrooms:6
- Living area:9,053 sq. ft.
Heating and cooling
- Cooling:Central Air, Forced Air, Multiple Units, Whole House Fan
- Heating:Electric, Forced Air, IN-Floor Heat, Multiple Units, Natural Gas, Radiant, Zoned Heating
Structure and exterior
- Year built:2025
- Building area:9,053 sq. ft.
- Lot area:0.53 Acres
Schools
- High school:Hamilton
- Middle school:Templeton
Utilities
- Water:Municipal Water
- Sewer:Municipal Sewer
Finances and disclosures
- Price:$4,950,000
- Price per sq. ft.:$546.78
New listings near W188N5097 Red Crown TRAIL
 $80,000Active0.42 Acres
$80,000Active0.42 AcresN69W13211 HARDING DRIVE, Menomonee Falls, WI 53051
MLS# 1937322Listed by: SHOREWEST REALTORS, INC.- New
 $969,000Active5 beds 4 baths3,489 sq. ft.
$969,000Active5 beds 4 baths3,489 sq. ft.N63W13412 HUMMINGBIRD WAY, Menomonee Falls, WI 53051
MLS# 1936797Listed by: EXP REALTY, LLC MKE  $574,900Active-- beds -- baths1,968 sq. ft.
$574,900Active-- beds -- baths1,968 sq. ft.N64W20755 Mill ROAD, Menomonee Falls, WI 53051
MLS# 1936770Listed by: REALTY EXECUTIVES - INTEGRITY $407,000Active3 beds 3 baths1,926 sq. ft.
$407,000Active3 beds 3 baths1,926 sq. ft.W155N7081 Amberleigh CIRCLE, Menomonee Falls, WI 53051
MLS# 1936527Listed by: THE WISCONSIN REAL ESTATE GROUP $239,900Active0.37 Acres
$239,900Active0.37 AcresN66W21009 SAGEBRUSH DRIVE, Menomonee Falls, WI 53051
MLS# 1936168Listed by: CENTURY 21 AFFILIATED - DELAFIELD Listed by ERA$105,000Pending0.53 Acres
Listed by ERA$105,000Pending0.53 AcresW167N4926 RUSSELL COURT, Menomonee Falls, WI 53051
MLS# 1935904Listed by: ERA MYPRO REALTY $499,900Active4 beds 3 baths2,165 sq. ft.
$499,900Active4 beds 3 baths2,165 sq. ft.N77W15736 Crossway DRIVE, Menomonee Falls, WI 53051
MLS# 1935872Listed by: LAKE COUNTRY FLAT FEE $810,000Active5 beds 4 baths4,008 sq. ft.
$810,000Active5 beds 4 baths4,008 sq. ft.N60W13464 Tall Oak COURT, Menomonee Falls, WI 53051
MLS# 1935623Listed by: BRADLEY REALTY, INC. $175,000Active2 beds 2 baths1,226 sq. ft.
$175,000Active2 beds 2 baths1,226 sq. ft.N84W15750 Ridge ROAD #204, Menomonee Falls, WI 53051
MLS# 1935618Listed by: KELLER WILLIAMS REALTY-MILWAUKEE NORTH SHORE $579,900Active3 beds 4 baths3,205 sq. ft.
$579,900Active3 beds 4 baths3,205 sq. ft.W151N7546 Wood View DRIVE, Menomonee Falls, WI 53051
MLS# 1935580Listed by: RE/MAX LAKESIDE-CENTRAL
